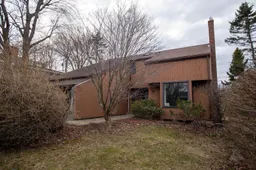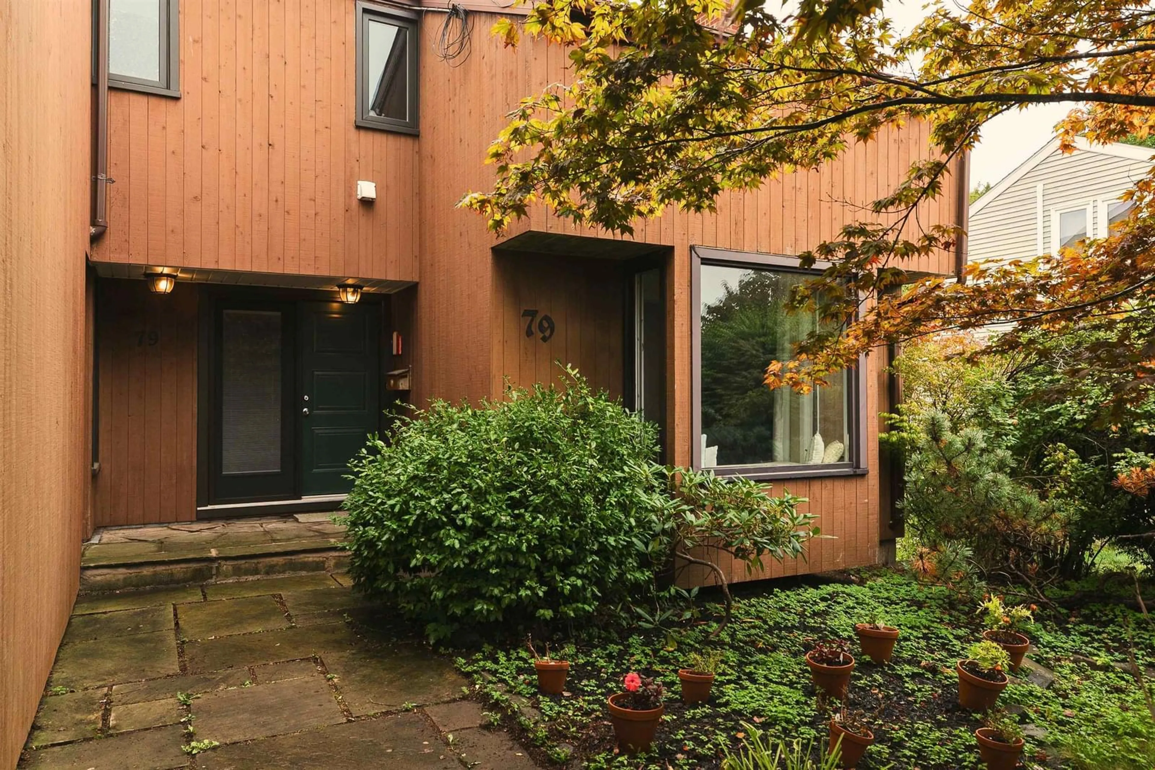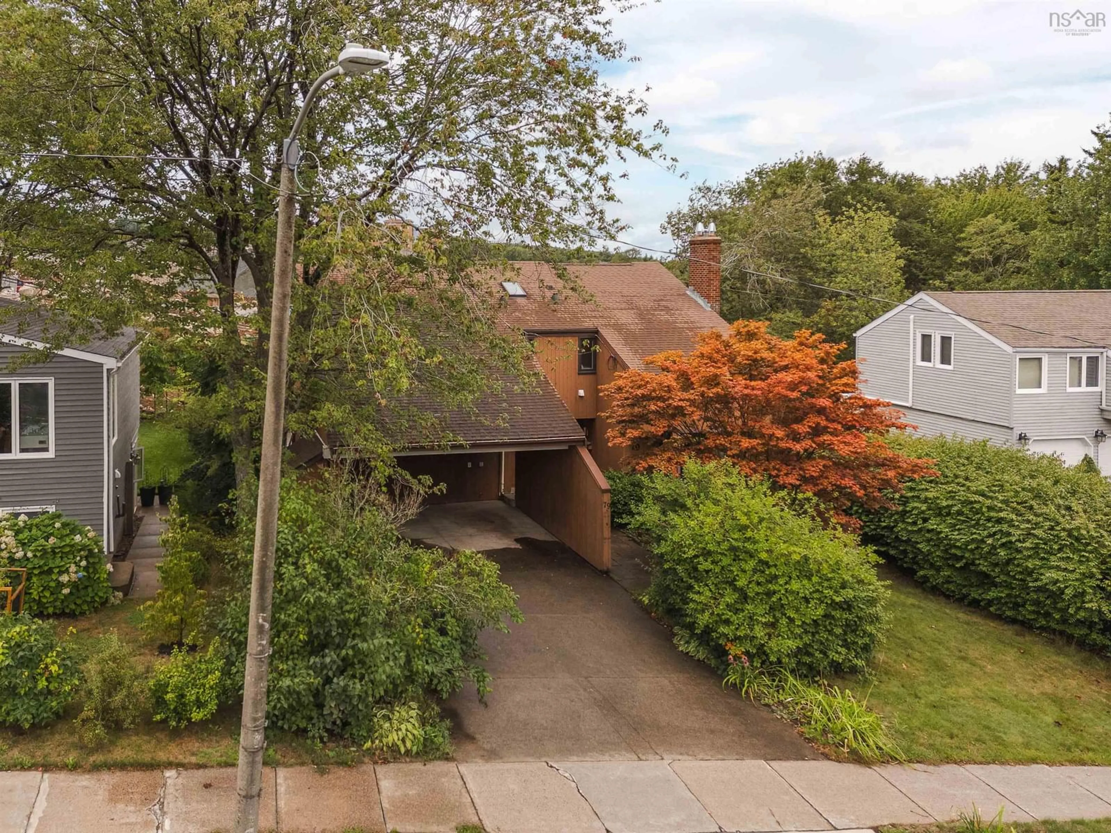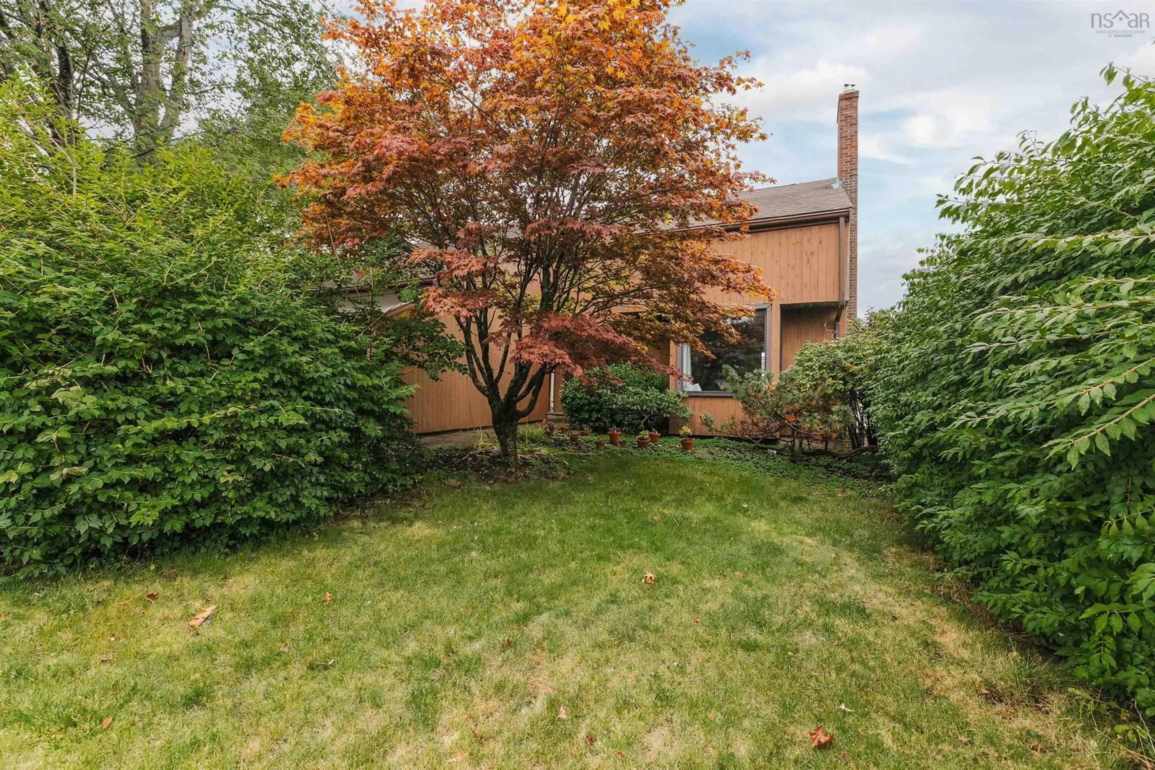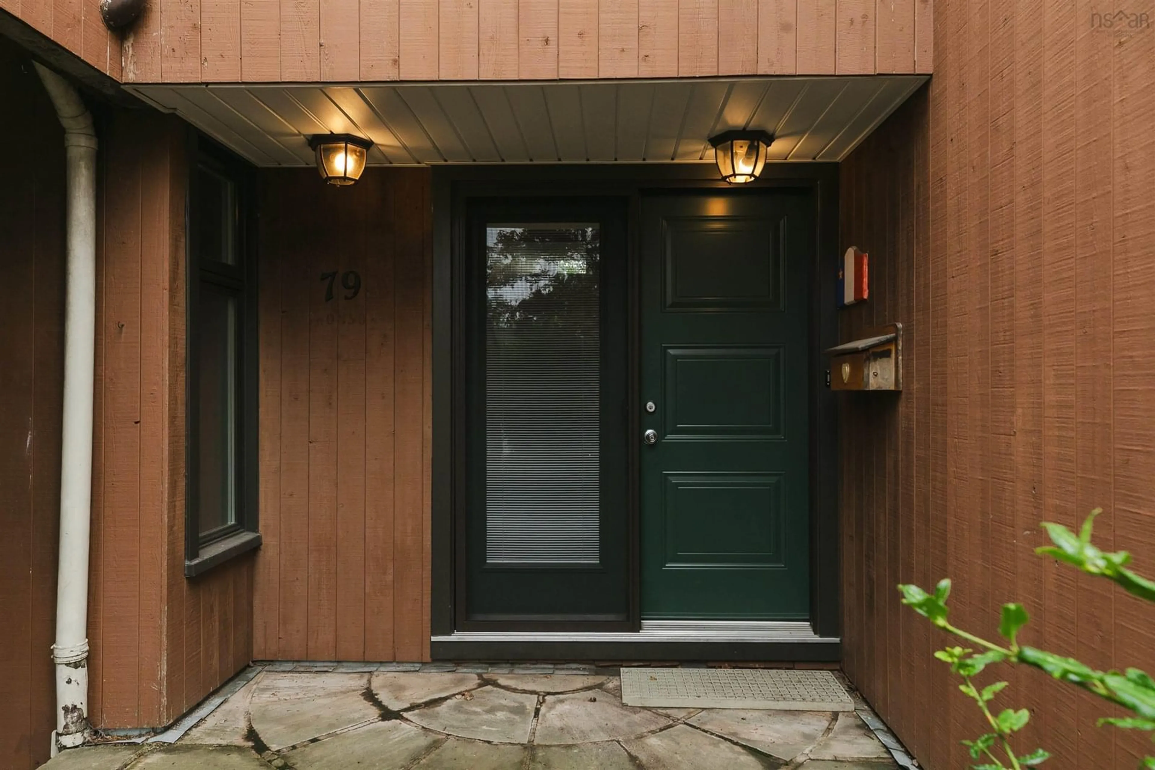79 Bayview Rd, Halifax, Nova Scotia B3M 1N8
Contact us about this property
Highlights
Estimated valueThis is the price Wahi expects this property to sell for.
The calculation is powered by our Instant Home Value Estimate, which uses current market and property price trends to estimate your home’s value with a 90% accuracy rate.Not available
Price/Sqft$226/sqft
Monthly cost
Open Calculator
Description
This beautifully maintained 3-level contemporary offers over 3,000 SQFT of living space in one of Halifax's most sought-after neighbourhoods. 4 bedrooms, 3 baths, and gleaming hardwood flows throughout bright, well-designed spaces. The main level flows naturally from living to dining to an eat-in kitchen and family room. The upper level includes a peaceful primary suite with ensuite and balcony. The lower level provides space for activities, workouts, home office, and potential to create a secondary suite. Upgraded for comfort and efficiency, including heating system, electrical panel, many windows, wood stove insert, kitchen, ensuite, primary bedroom balcony, fencing and landscaping. A double carport ensures convenient, sheltered parking. Situated in vibrant old Clayton Park, the home is minutes from schools, trails, parks, shopping, Canada Games Centre, Mount Saint Vincent and the Halifax peninsula. The Seton Ridge development will add exciting neighbourhood amenities, including cafés, walking paths, parks, and easy access to shops and services. Blending style, upgrades, and location, this spacious home is ready to welcome its next owners. Viewings by appointment. Book yours today.
Property Details
Interior
Features
2nd Level Floor
Primary Bedroom
15'11 x 14'7Ensuite Bath 1
9'9 x 5'11Bedroom
10'1 x 12'9Bath 3
10'1 x 5'Exterior
Features
Parking
Garage spaces 2
Garage type -
Other parking spaces 2
Total parking spaces 4
Property History
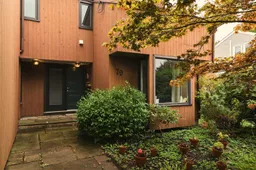 47
47