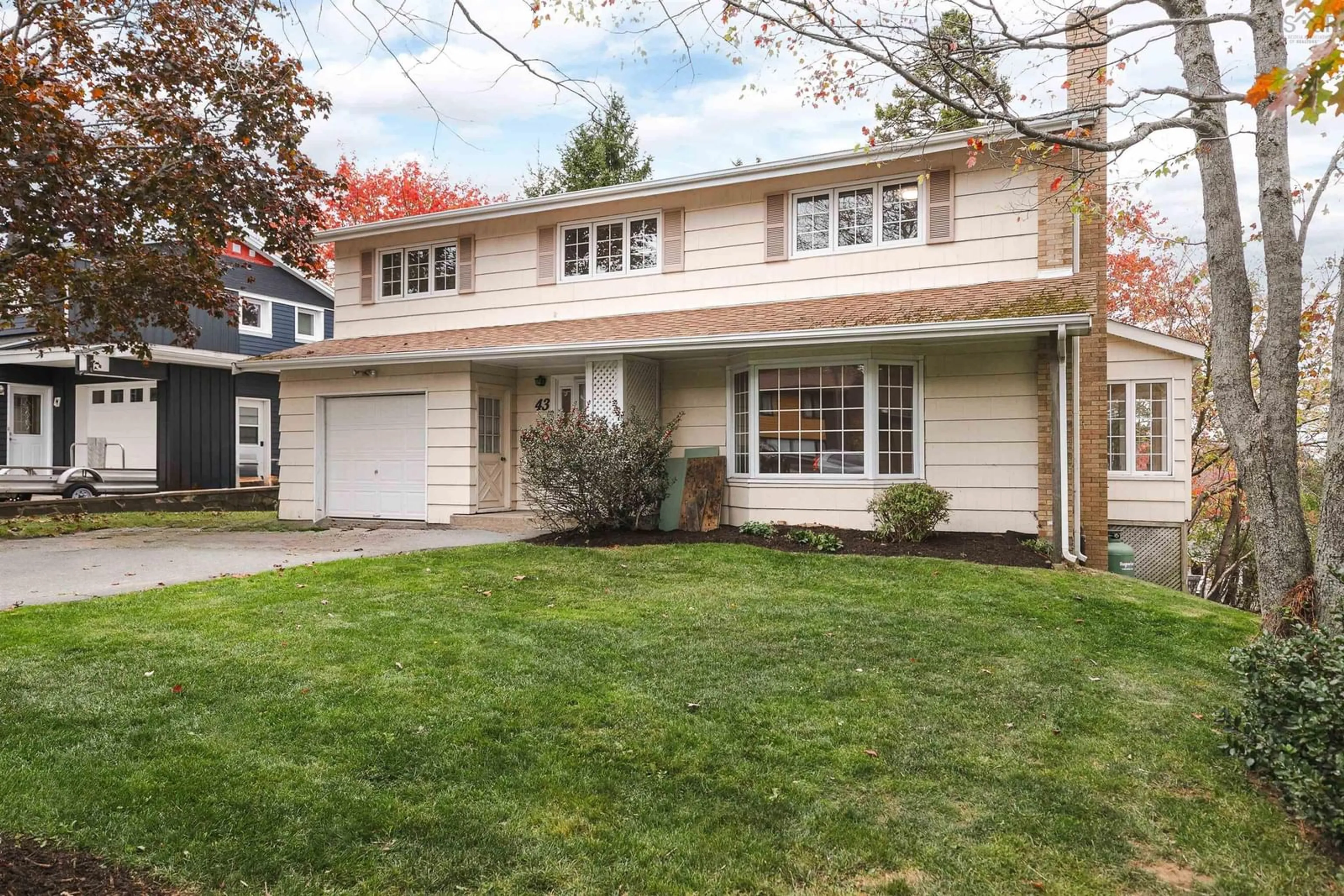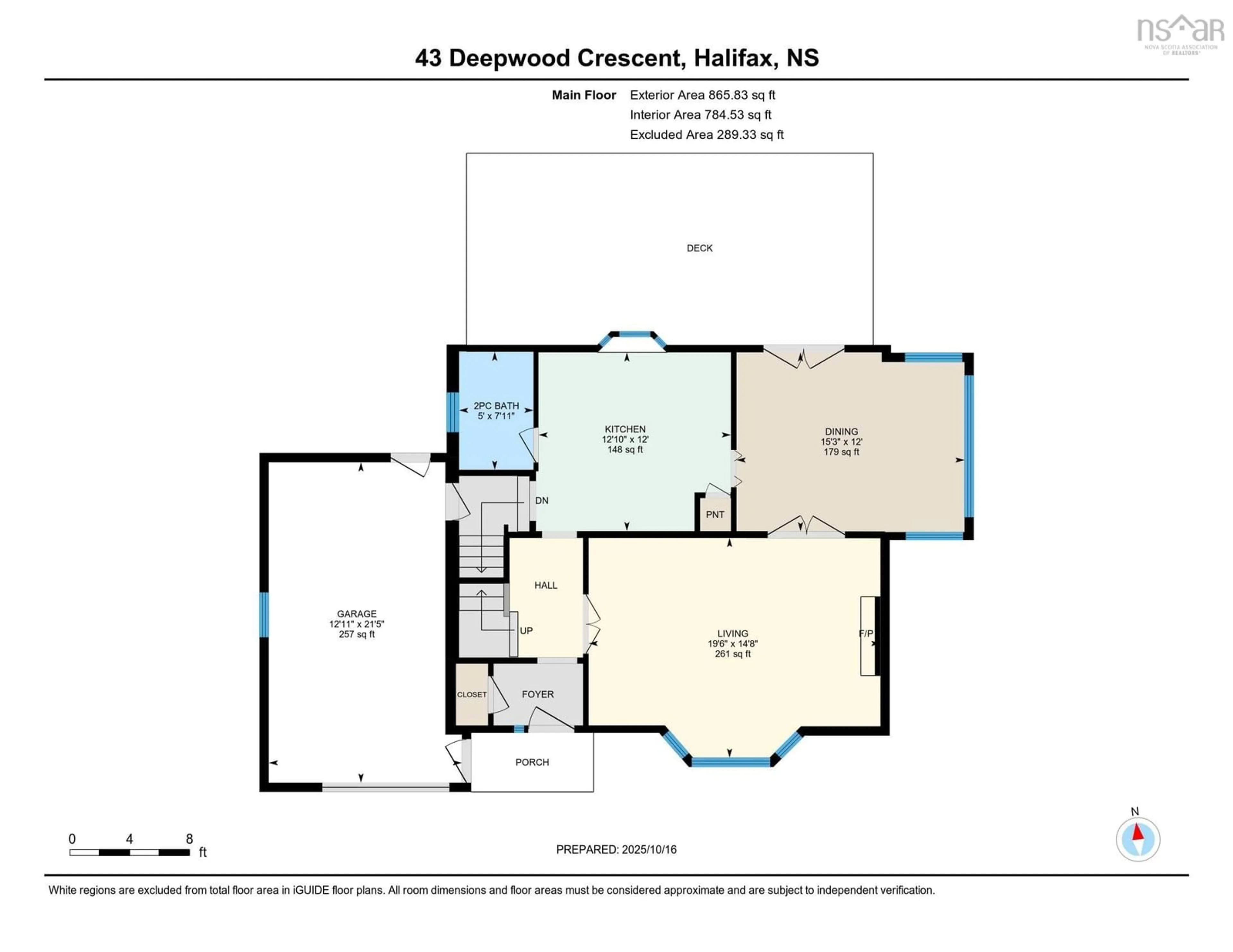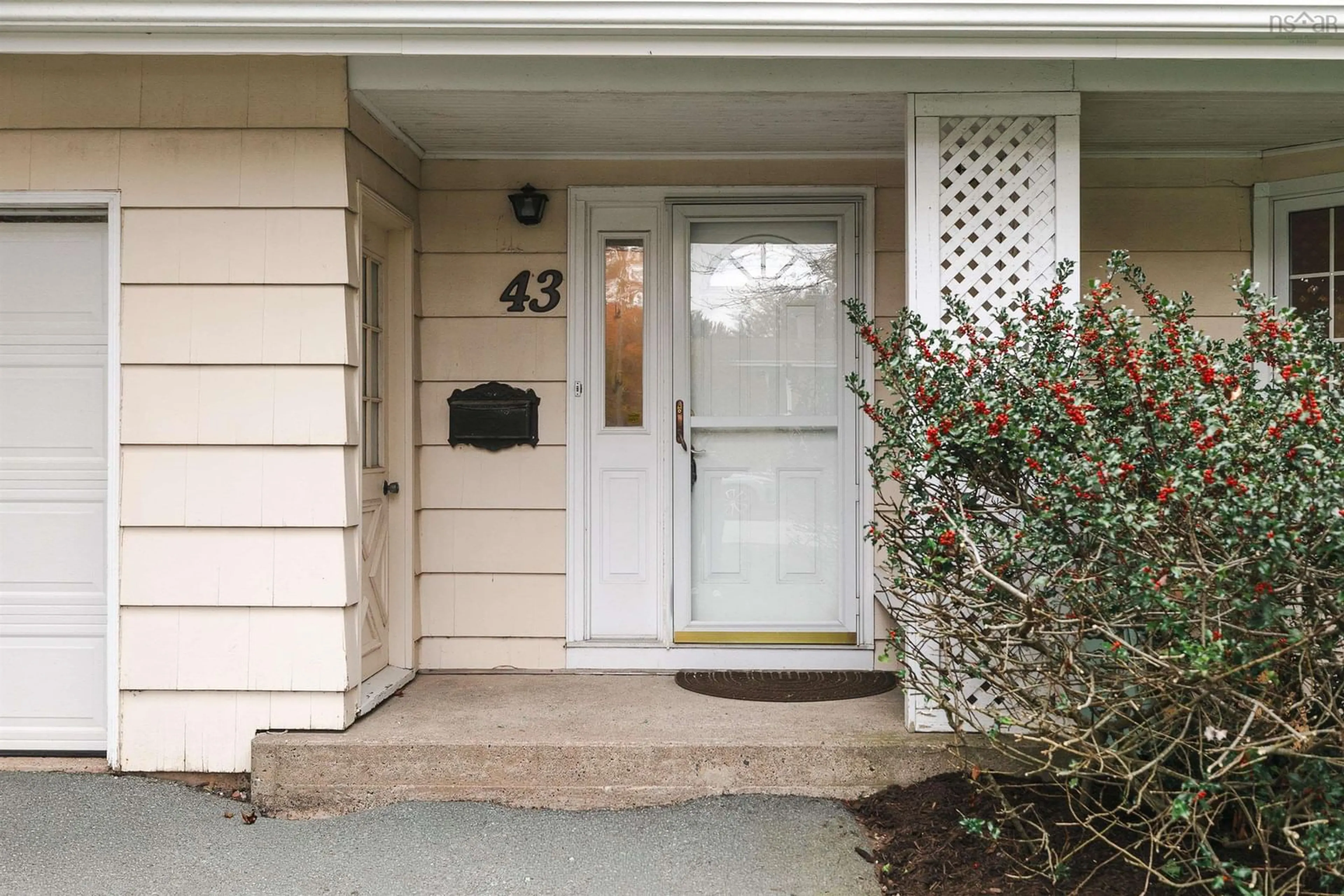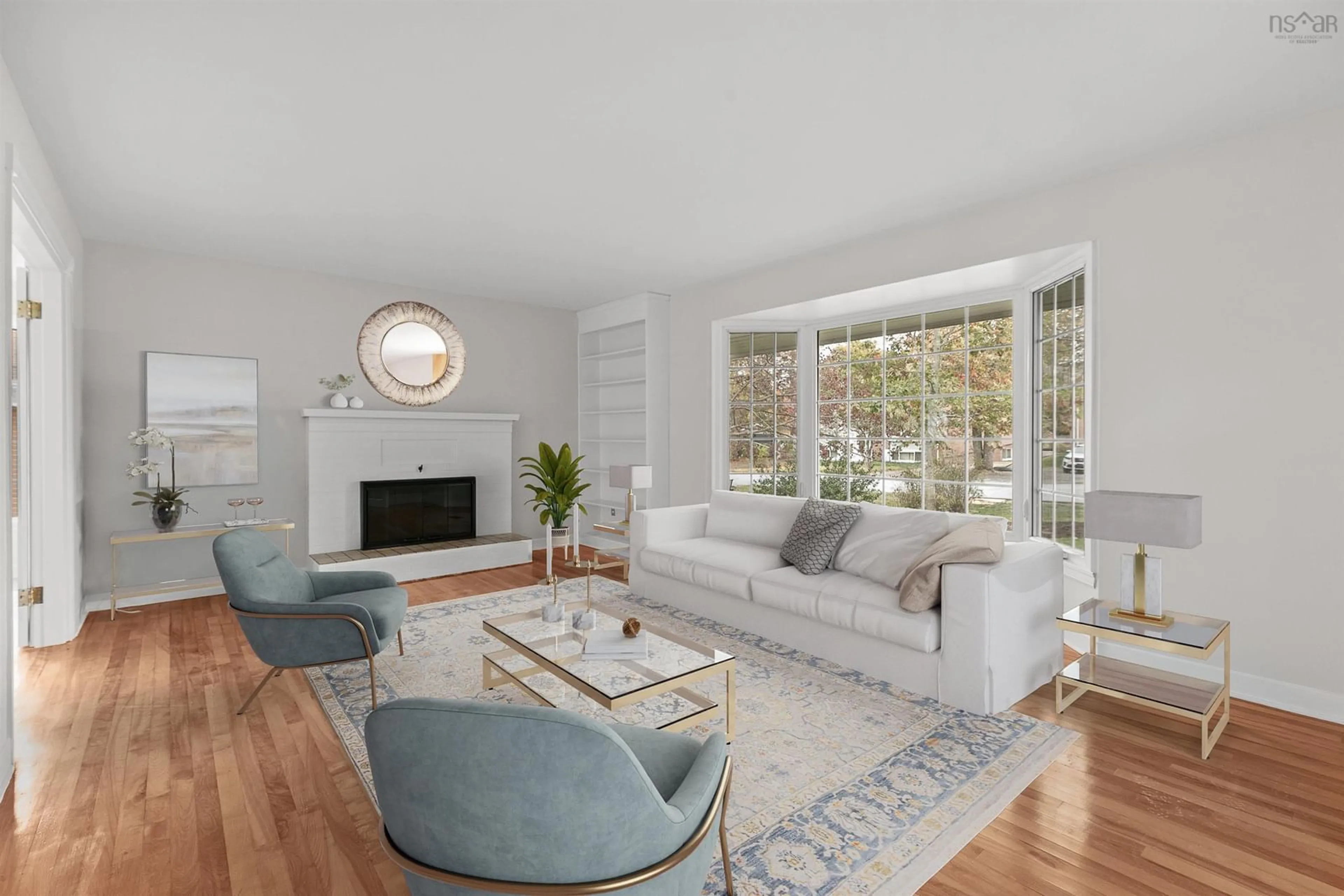43 Deepwood Cres, Halifax, Nova Scotia B3M 2Y5
Contact us about this property
Highlights
Estimated valueThis is the price Wahi expects this property to sell for.
The calculation is powered by our Instant Home Value Estimate, which uses current market and property price trends to estimate your home’s value with a 90% accuracy rate.Not available
Price/Sqft$280/sqft
Monthly cost
Open Calculator
Description
This beautiful 5-bedroom, two-storey Clayton Park home welcomes you with a spacious, light-filled floor plan and tranquil treetop views. Designed for family living, the layout offers seamless flow between indoor and outdoor spaces, with abundant natural light streaming in from every angle. The main level features gleaming hardwood floors throughout, a stunning living room with a propane fireplace, and an elegant adjacent dining area. From here, step out onto the large private deck and enjoy the peaceful surroundings. A well-sized kitchen, convenient powder room, and access to the attached garage complete this level. Upstairs, you’ll find five generous bedrooms and a full bathroom. The lower walk-out level provides a versatile space with plenty of storage and endless potential. The finished rec room opens directly to the backyard patio, perfect for relaxing or entertaining. Outside, the fenced section of the yard is ideal for pets, and additional storage is available. The front yard features mature trees, lovely landscaping, and an attached garage with a spacious, level driveway accommodating four or more cars. Situated on a quiet, low-traffic street yet close to schools, parks, shopping, and just minutes from downtown, this move-in-ready home perfectly combines comfort, convenience, and charm.
Property Details
Interior
Features
Main Floor Floor
Living Room
14'8 x 19'6Dining Room
12' x 15'3Kitchen
12' x 12'10Bath 1
7'11 x 5'Exterior
Features
Parking
Garage spaces 1
Garage type -
Other parking spaces 0
Total parking spaces 1
Property History
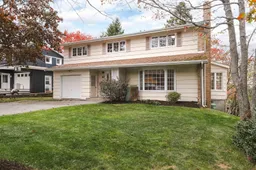 50
50
