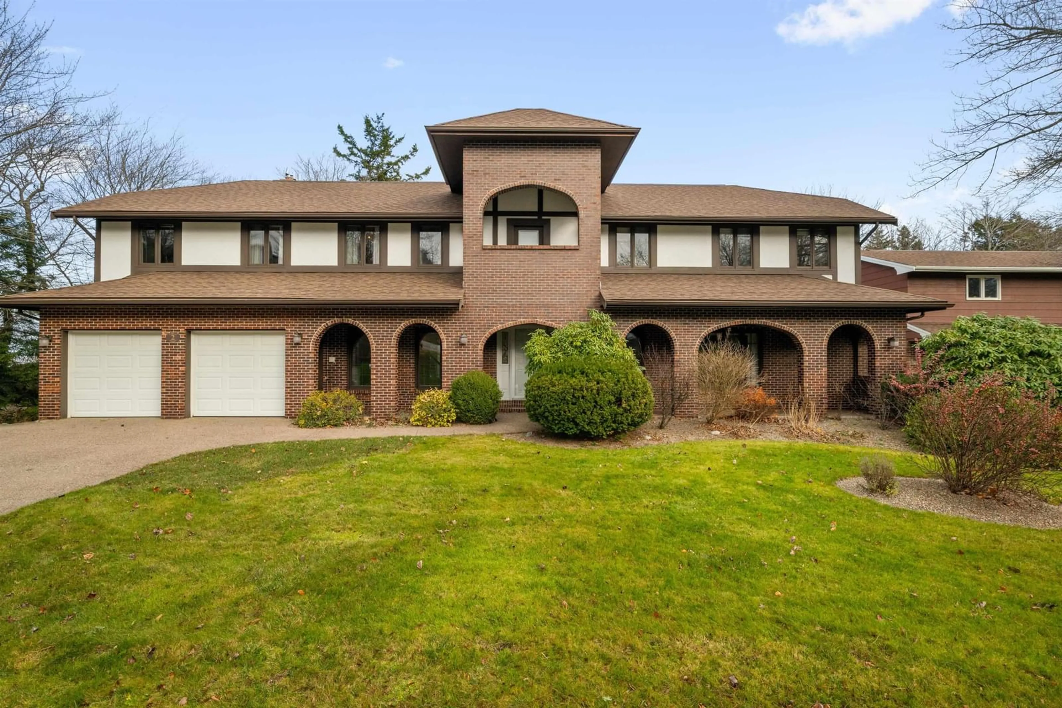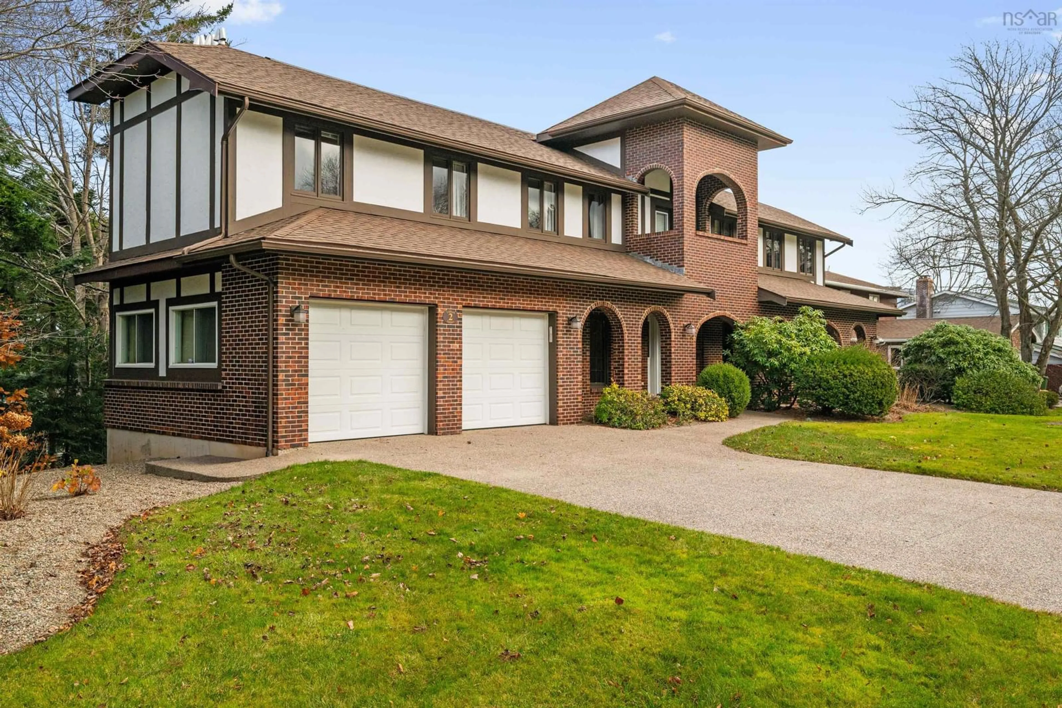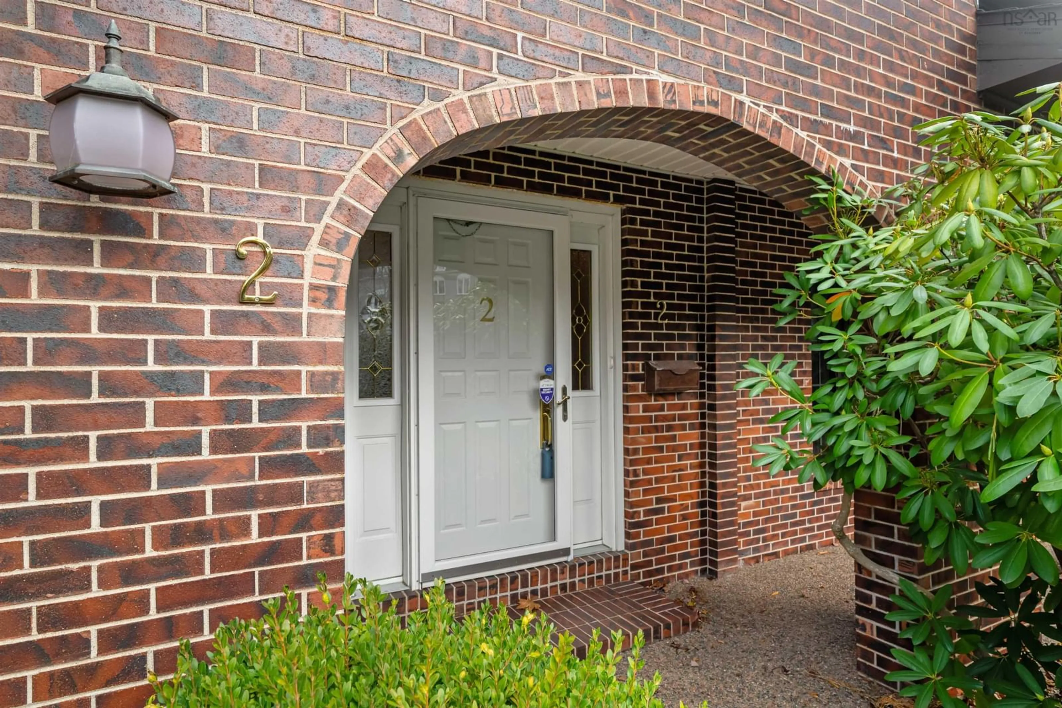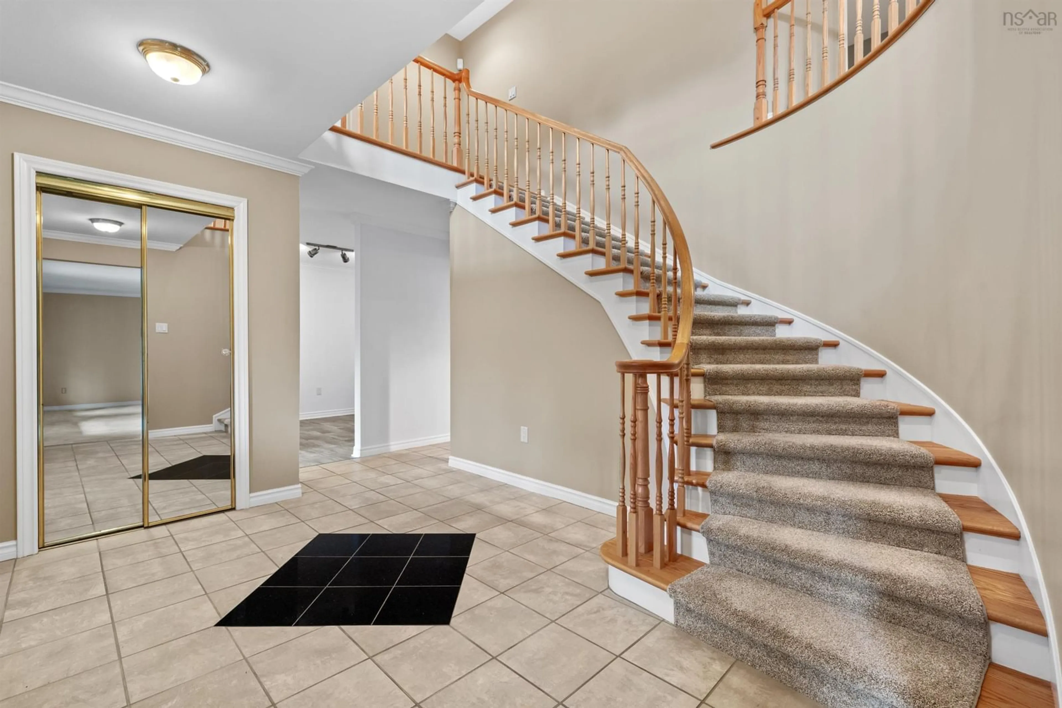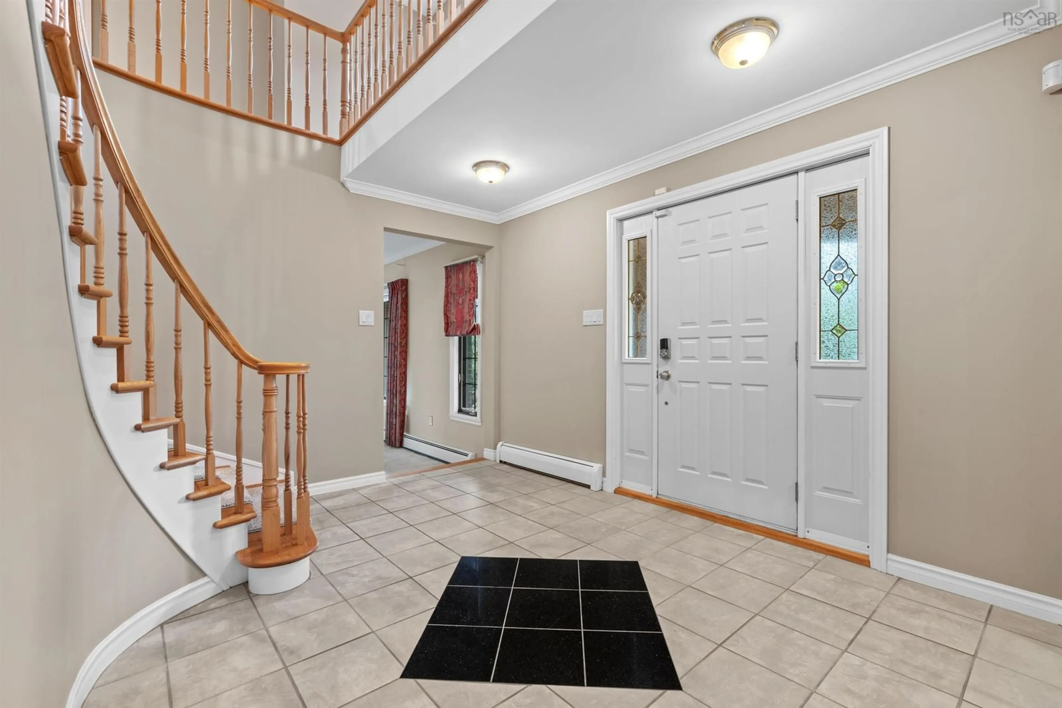Welcome to 2 Trillium Terrace, located in historic Clayton Park. This spacious home features four bedrooms, including a gorgeous primary, three full bathrooms, two half bathrooms, and a fully finished basement offering ample space to meet all your needs. The main floor showcases a spacious living room perfect for hosting, a beautiful formal dining room which leads into your modern kitchen with large island with room for bar seating! Your updated kitchen, with space for a dining nook, opens up to a cozy family room with a charming brick fireplace adding warmth and character to the space, and creating a cozy atmosphere for enjoying meals with family and friends. The main floor also extends to a spacious back deck, tree-lined and ideal for hosting guests or simply enjoying your serene backyard. Completing the first floor is a full laundry room, half bath, and access to your double car attached garage. Upstairs, you'll find a tranquil retreat in the expansive primary bedroom, which includes walk-in closets, ensuite bath, cozy den featuring a brick fireplace and private balcony overlooking your backyard. We round out the top floor with a full bath and three additional well-sized bedrooms, including a junior primary with private half bath. The large finished basement, a perfect entertainment area, offers both a family room and a games/media room -perfect for hosting games night or enjoying movies with friends. For added luxury, unwind in your private spa bathroom, complete with a jet tub, an additional shower, and sauna room. Not done yet, along with space we offer functionality: Your basement also boasts a flex den/ office space, separate storage room and a large utility room. 2 Trillium Terrace is minutes to a wide range of amenities, including grocery stores, restaurants, schools, parks, and the University of Mount Saint Vincent and conveniently only a 10-minute drive from downtown Halifax.
Inclusions: Oven, Range, Dishwasher, Dryer, Washer, Microwave, Refrigerator
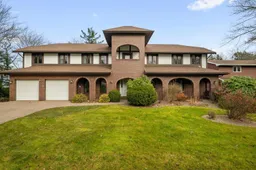 50Listing by nsar®
50Listing by nsar® 50
50
