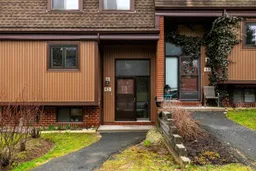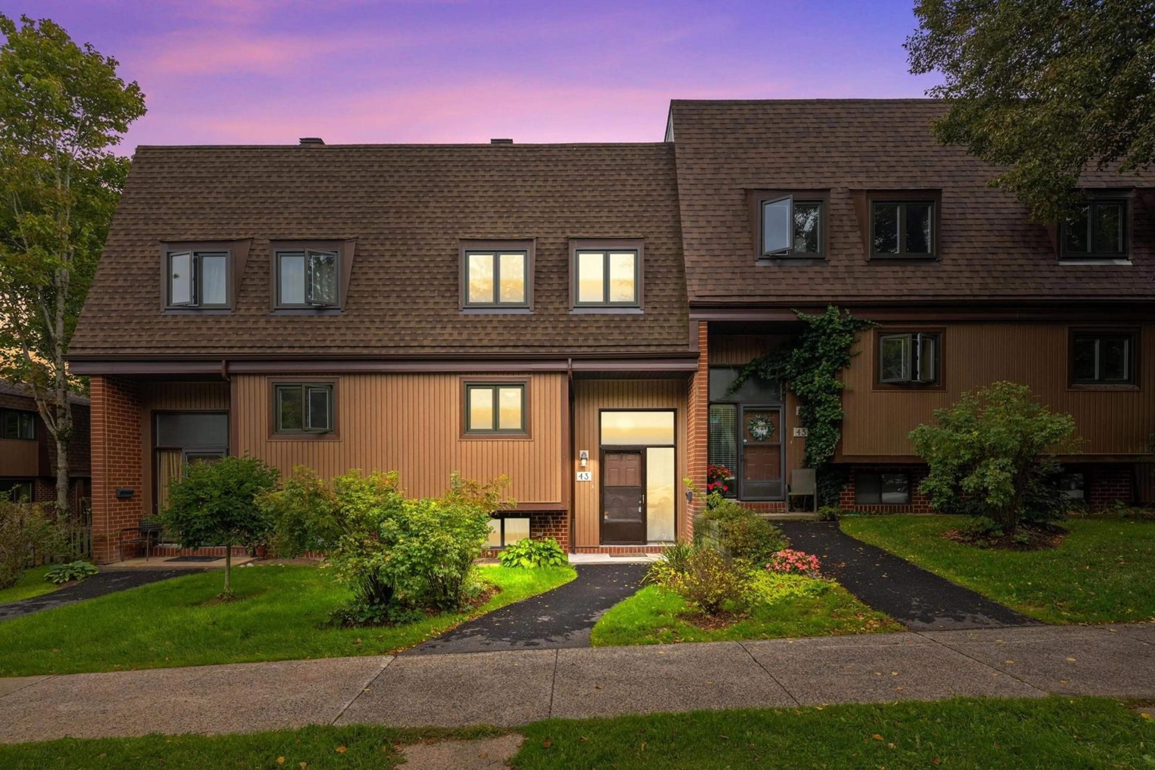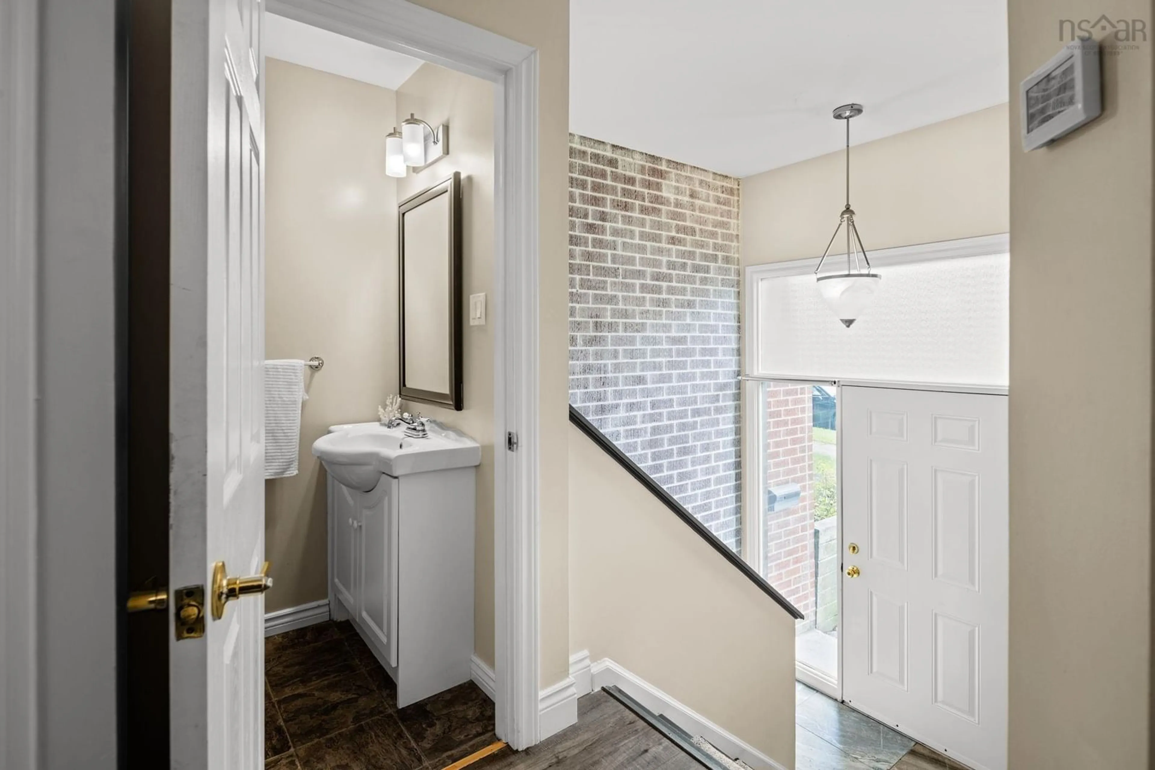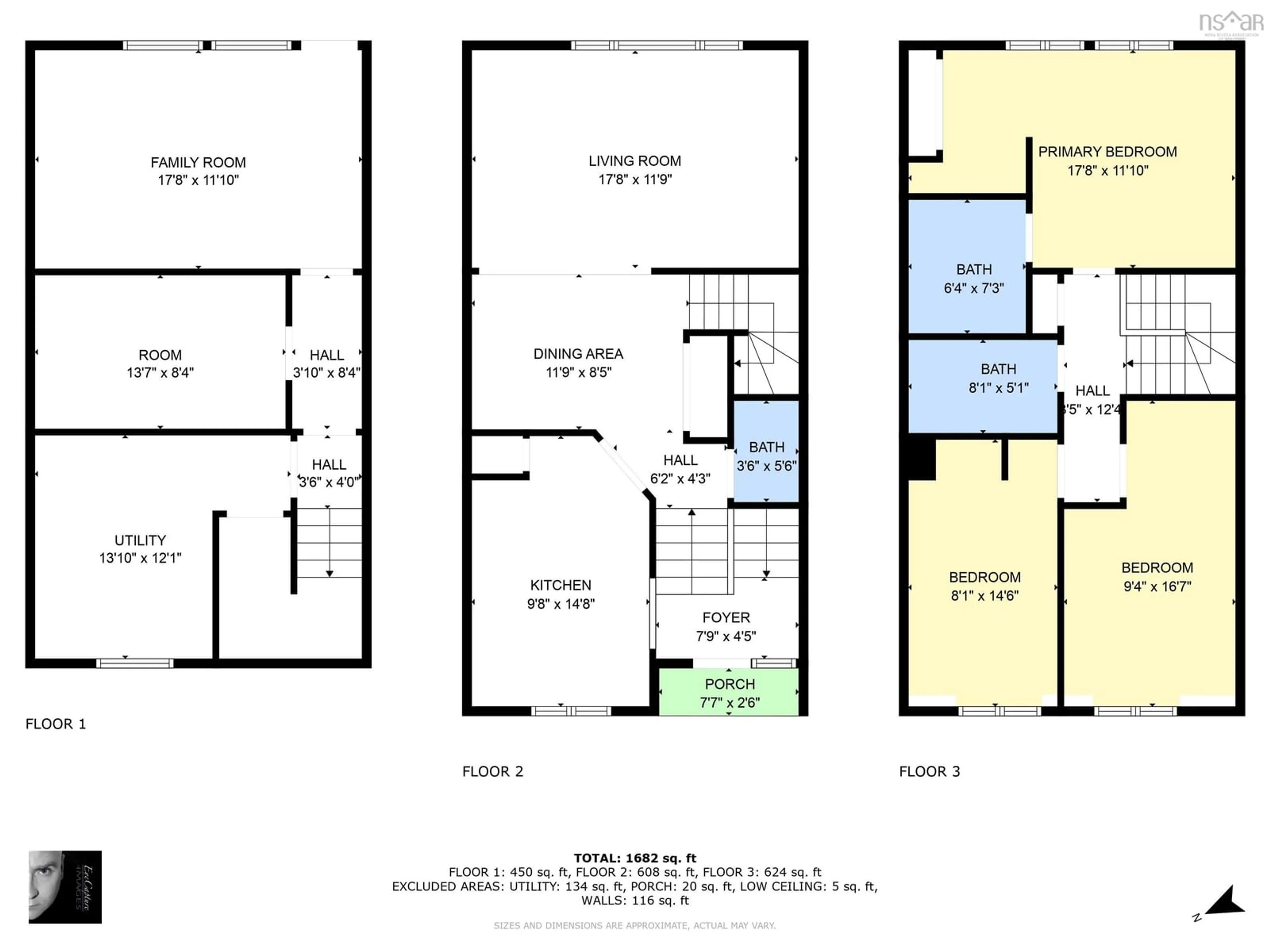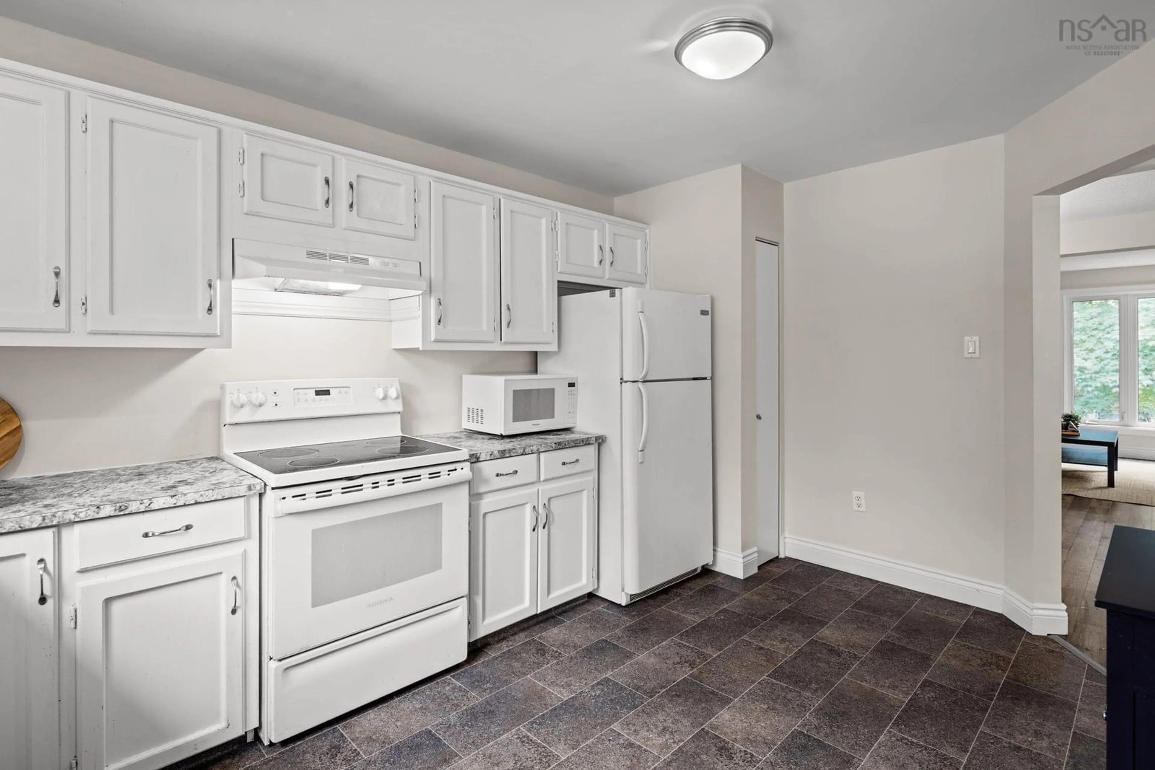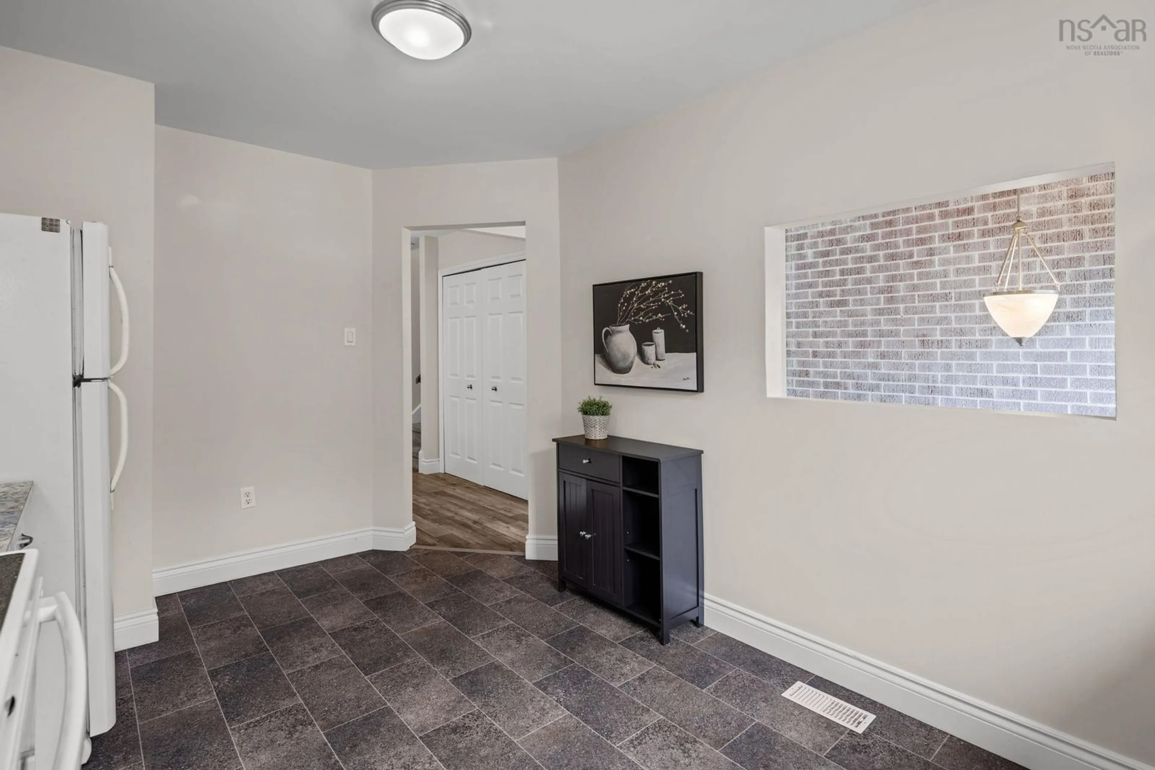43 Westridge Dr, Halifax, Nova Scotia B3M 3K3
Contact us about this property
Highlights
Estimated valueThis is the price Wahi expects this property to sell for.
The calculation is powered by our Instant Home Value Estimate, which uses current market and property price trends to estimate your home’s value with a 90% accuracy rate.Not available
Price/Sqft$266/sqft
Monthly cost
Open Calculator
Description
This updated condo townhome is the perfect choice for anyone who wants to enjoy city living while staying close to every convenience. This three-level home offers a smart and functional layout and with the addition of a fully ducted heat pump you can be the envy of the neighbours enjoying AC in every room! The main floor features a bright kitchen with a separate dining area, a convenient half bath, and a spacious living room filled with natural light. Upstairs, you’ll find three bedrooms and a full bath, with the primary suite boasting its own private ensuite. The lower level is designed for versatility, offering a large rec room with walkout access to your back deck—perfect for summer entertaining—and direct entry to the community swimming pool. There’s also an additional room that’s roughed in for a bathroom, giving you the option to finish it as a gym, office, or guest space. Recent upgrades include blown-in attic insulation (2022), fresh paint throughout, new vinyl flooring in the primary bedroom, main level, and basement (2023), and finally new windows, walkways, & concrete pad (2024). Living here means being just minutes from shopping, dining, transit, scenic trails, and so much more. Truly, the best of city living with comfort and convenience at your doorstep!
Property Details
Interior
Features
Main Floor Floor
Porch
7'7 x 2'6Foyer
7'9 x 4'5Kitchen
9'8 x 14'8Dining Room
11'9 x 8'5Exterior
Features
Condo Details
Inclusions
Property History
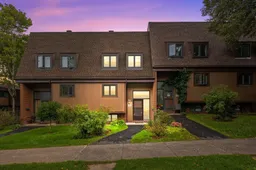 34
34