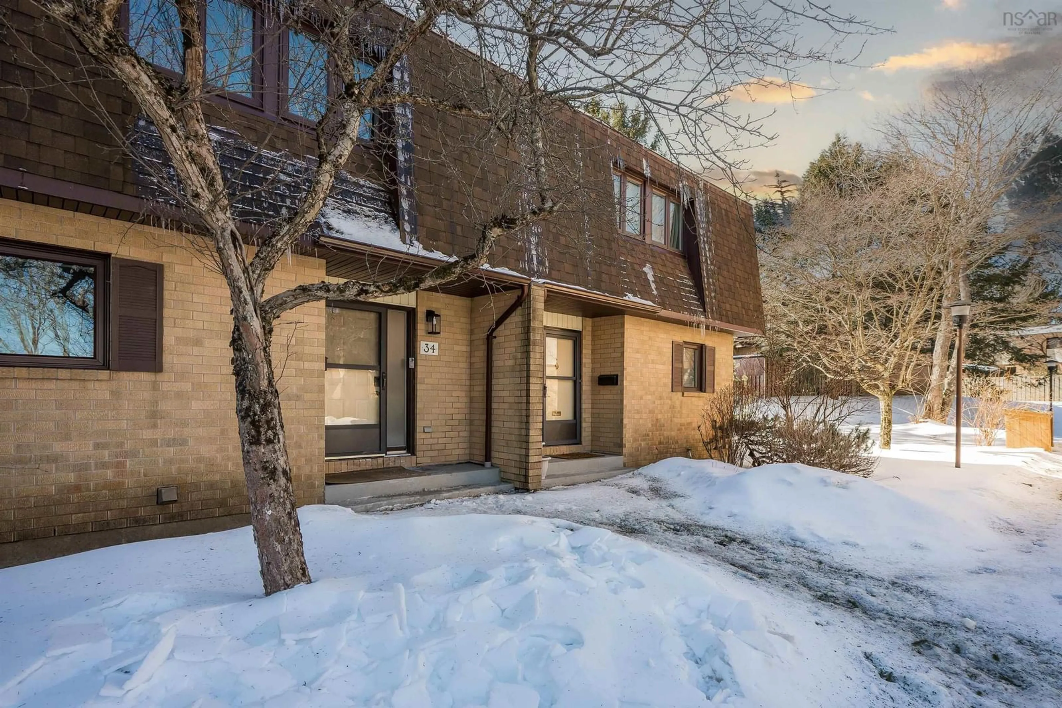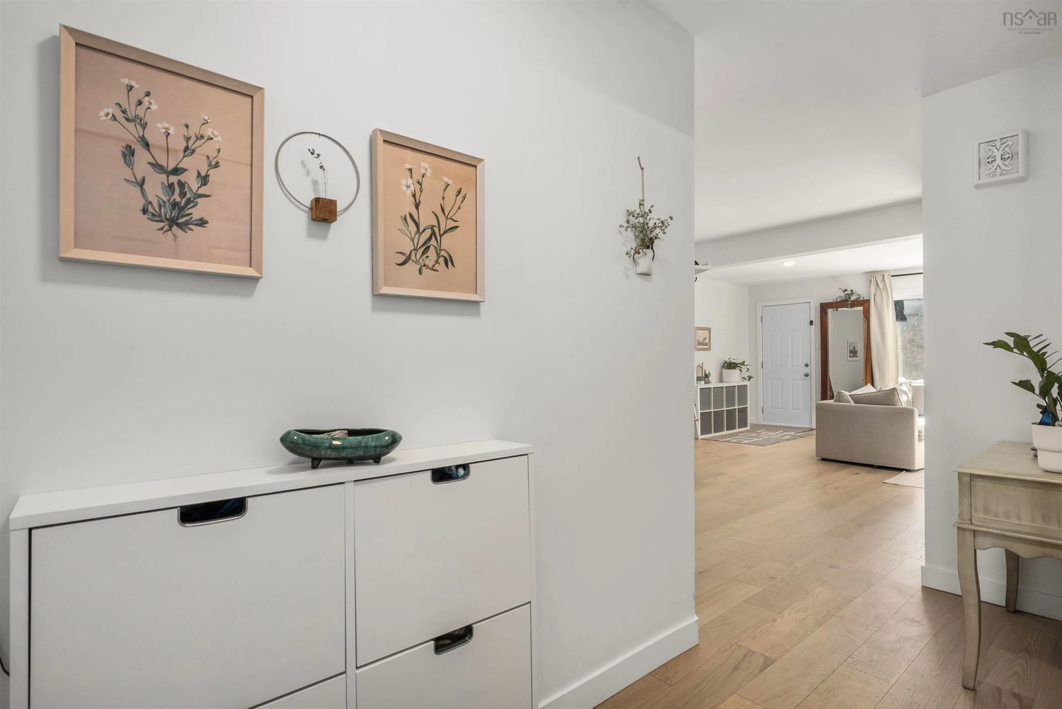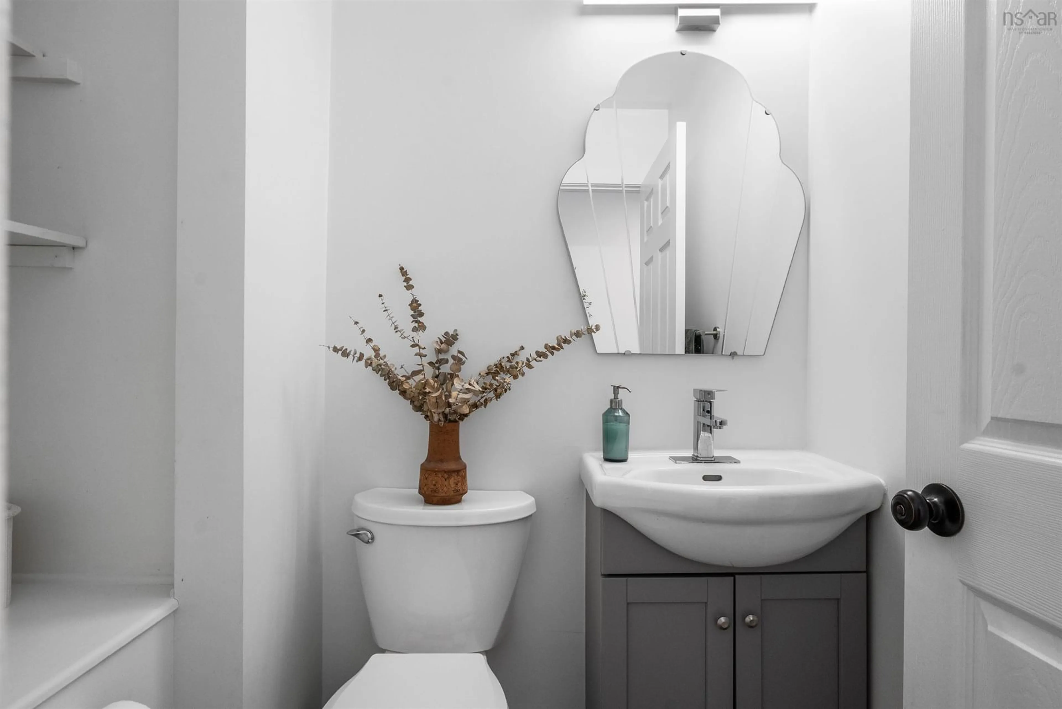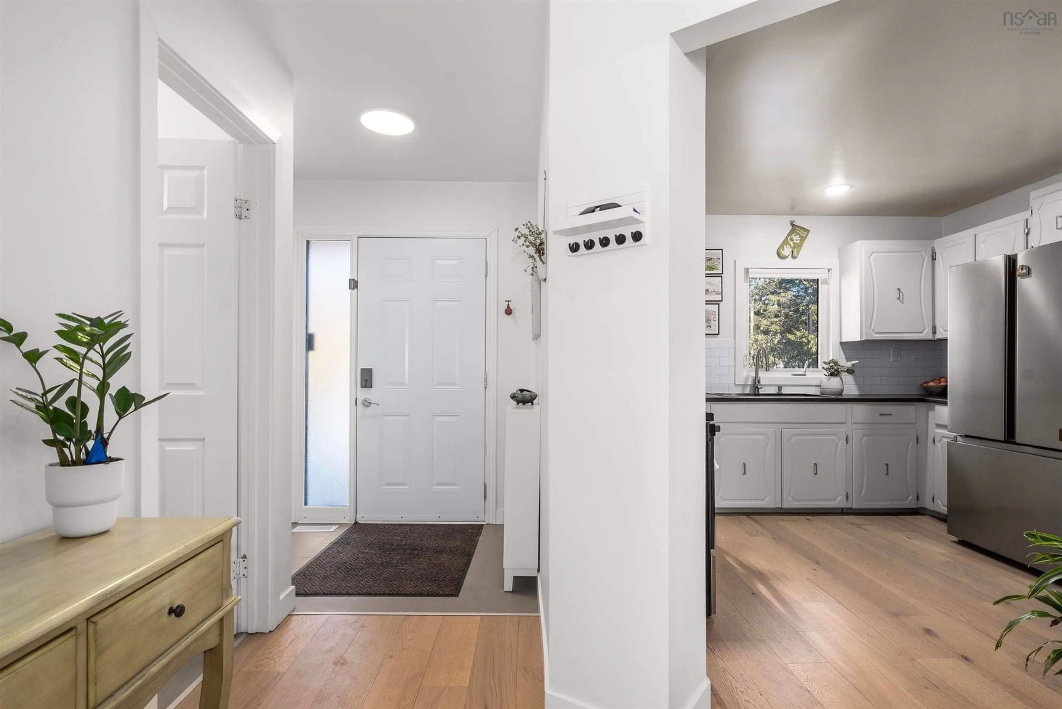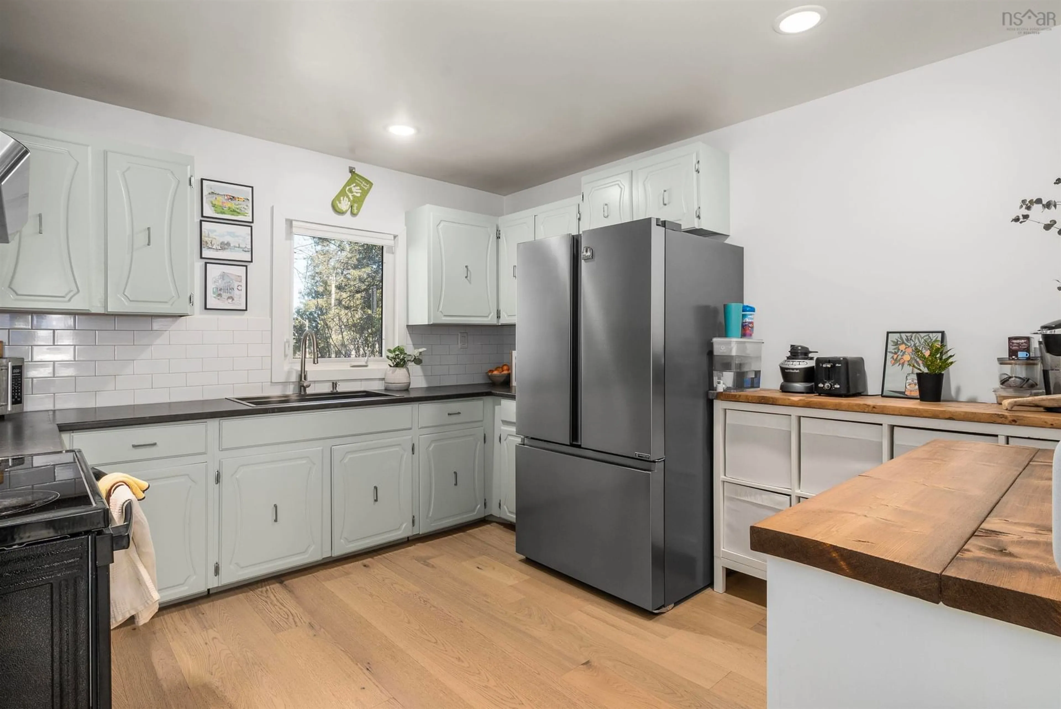34 Chelsea Lane, Halifax, Nova Scotia B3M 1K9
Contact us about this property
Highlights
Estimated ValueThis is the price Wahi expects this property to sell for.
The calculation is powered by our Instant Home Value Estimate, which uses current market and property price trends to estimate your home’s value with a 90% accuracy rate.Not available
Price/Sqft$286/sqft
Est. Mortgage$2,104/mo
Maintenance fees$521/mo
Tax Amount ()-
Days On Market1 day
Description
Welcome to 34 Chelsea Lane, a stunning, fully renovated condo townhome in Clayton Park! This beautifully updated home offers nearly 2,000 sq.ft of modern living space, featuring a complete transformation designed for style, comfort and functionality. Step inside to discover wide-plank engineered hardwood floors on the main and upper levels, complimented by brand-new carpeted stairs leading to both the basement and second floor. The kitchen has been tastefully refreshed with newly painted cabinets, updated hardware, a new laminate countertop and a stylish tile backsplash. All three bedrooms have been fully remodelled, including the addition of a newly built basement bathroom and laundry area with fresh plumbing and modern fixtures. The fully finished basement offers a versatile rec room/ workout space, new pot lighting, and a separate storage/utility area with added bulkheads and doors. Additional standout upgrades include brand-new electrical throughout (brought up to code with all new outlets), all new pot lighting for a bright modern feel, new water-resistant vinyl flooring in the basement, and new baseboards, doors and hardware throughout. The home also features new tile flooring in the entryway, a fully insulated new back door leading to a newly built deck and fenced backyard with a gate, and brand-new appliances, including a washer, dryer, stove, fridge and dishwasher (wired in for the first time). Energy efficient new windows (2019( and a top-of the-line centrally ducted heat pump ($24k value) provide year-round comfort. Located in the heart of Clayton Park, this move-in-ready home is just minutes from parks, schools, shopping and transit. A rare find with high-end-upgrades- don't miss out!
Upcoming Open House
Property Details
Interior
Features
Main Floor Floor
Foyer
6.2 x 11.2 32Kitchen
10.11 x 11.7Bath 1
4.7 x 6.3Dining Room
19.10 x 9.11Exterior
Features
Parking
Garage spaces -
Garage type -
Total parking spaces 1
Condo Details
Inclusions
Property History
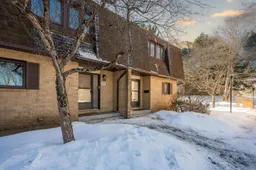 30
30
