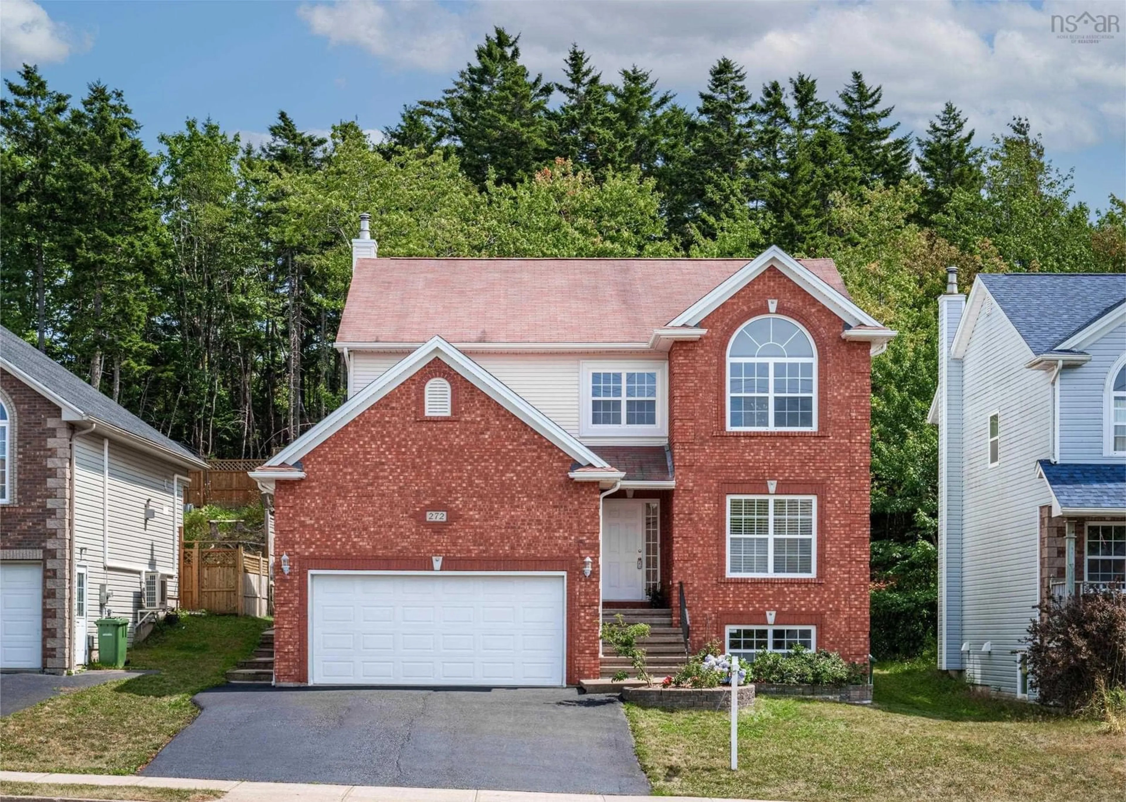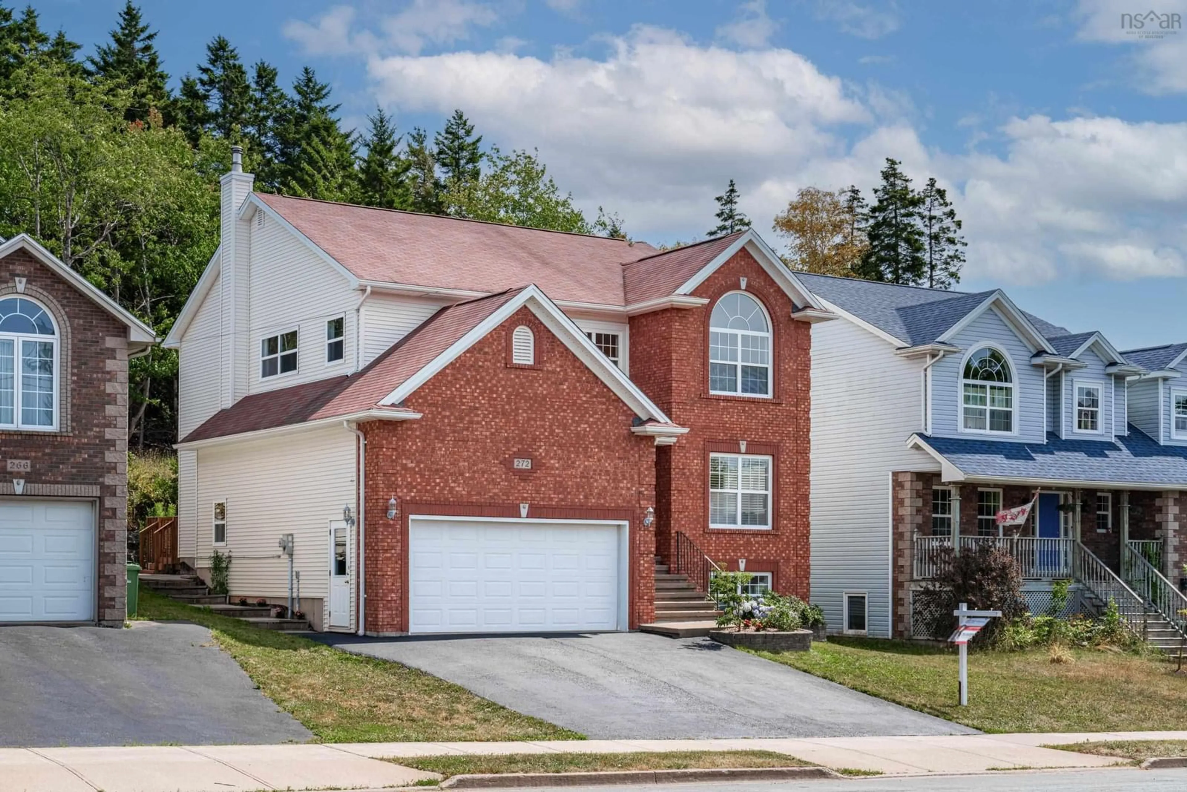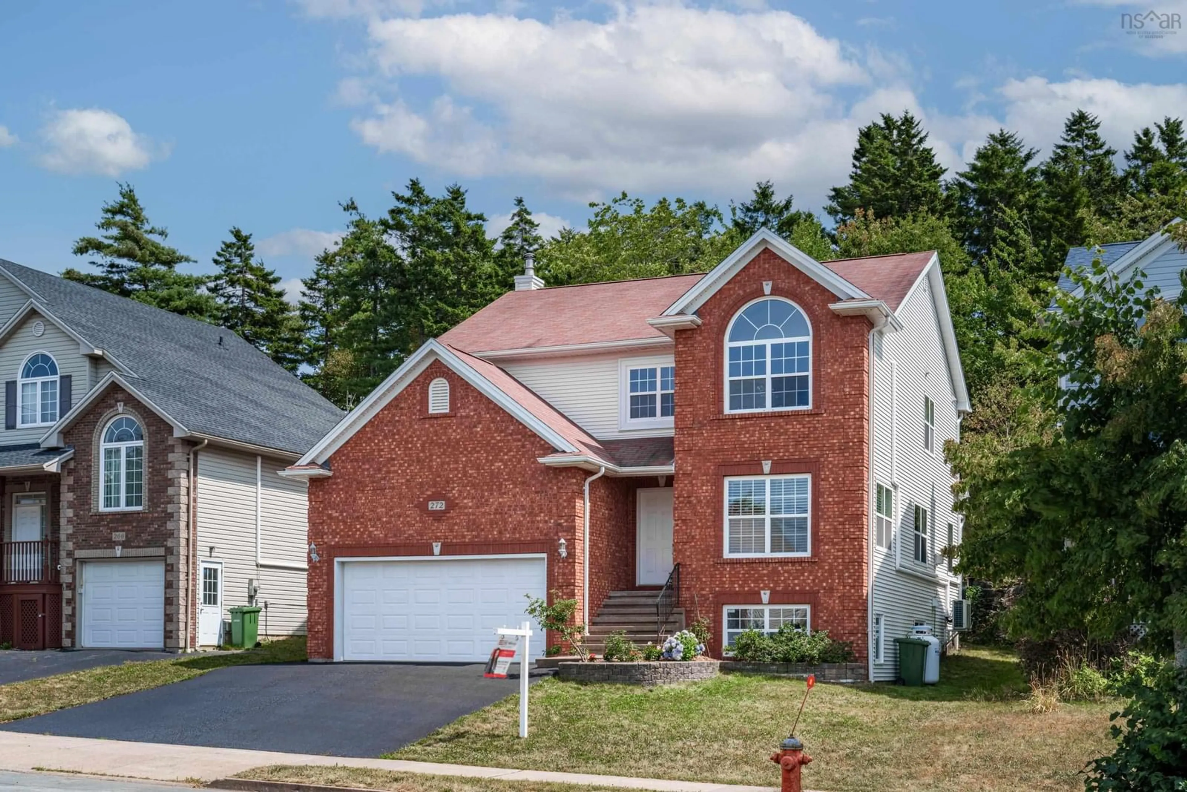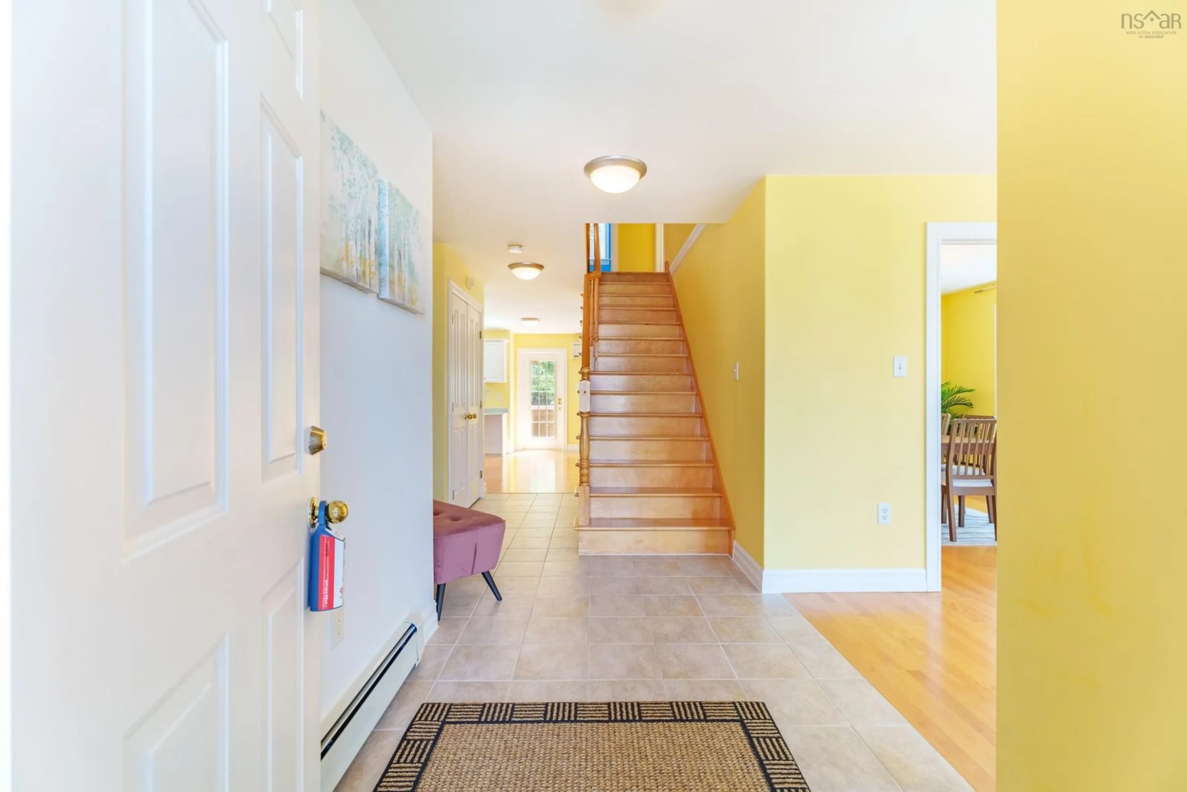272 Langbrae Dr, Halifax, Nova Scotia B3S 1K4
Contact us about this property
Highlights
Estimated valueThis is the price Wahi expects this property to sell for.
The calculation is powered by our Instant Home Value Estimate, which uses current market and property price trends to estimate your home’s value with a 90% accuracy rate.Not available
Price/Sqft$245/sqft
Monthly cost
Open Calculator
Description
Discover 272 Langbrae Drive, a meticulously maintained executive home boasting 5 bedrooms and 3.5 baths, located in the highly sought-after Clayton Park neighborhood of Halifax. The seller is the original owner of this stunning property and takes great pride in its pristine condition. The main level features a bright formal living room, spacious family room, and an elegant dining room that flows into a well-appointed kitchen with abundant cabinetry and countertop. A powder room is conveniently located near the large laundry/mudroom, which is connected directly to the 2-car garage that has plenty of storage space and shelving for everyday convenience. Upstairs, you’ll find a stunning primary suite with a walk-in closet, relaxing sitting area, and ensuite bathroom with jacuzzi tub. And three generous bedrooms along with another full bathroom. The lower level is designed for fun and flexibility, featuring a large recreation room, a bedroom, a full bathroom, and ample storage. Outside, enjoy a private natural backyard that borders a greenbelt, with a deck for summer gatherings. Walking distance to schools, transit, Canada Games Centre, and just minutes to shopping, dining and downtown Halifax. Recent upgrades:Ductless heat pump (2018); oil tank (2024); driveway re-paving (2024); driveway sealing(2025); finished basement (2025); and fresh repaint (2025).
Property Details
Interior
Features
Main Floor Floor
Living Room
11'2 x 13'9Kitchen
14'1 x 13'10Family Room
20'1 x 13'3Dining Room
11'2 x 11'11Exterior
Features
Parking
Garage spaces 2
Garage type -
Other parking spaces 2
Total parking spaces 4
Property History
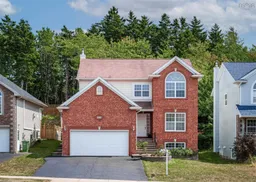 50
50
