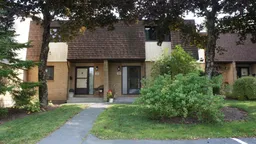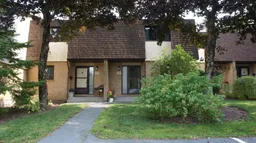Sold 228 days ago
19 Westridge Dr, Halifax, Nova Scotia B3M 1K6
In the same building:
-
•
•
•
•
Sold for $···,···
•
•
•
•
Contact us about this property
Highlights
Sold since
Login to viewEstimated valueThis is the price Wahi expects this property to sell for.
The calculation is powered by our Instant Home Value Estimate, which uses current market and property price trends to estimate your home’s value with a 90% accuracy rate.Login to view
Price/SqftLogin to view
Monthly cost
Open Calculator
Description
Signup or login to view
Property Details
Signup or login to view
Interior
Signup or login to view
Features
Heating: Forced Air, Furnace
Basement: Full, Finished, Walk-Out Access
Exterior
Signup or login to view
Features
Patio: Deck, Patio
Balcony: Deck, Patio
Parking
Garage spaces -
Garage type -
Total parking spaces 1
Condo Details
Signup or login to view
Property History
May 3, 2025
Sold
$•••,•••
Stayed 32 days on market 50Listing by nsar®
50Listing by nsar®
 50
50Login required
Expired
Login required
Listed
$•••,•••
Stayed --109 days on market Listing by nsar®
Listing by nsar®

Property listed by Exit Realty Metro, Brokerage

Interested in this property?Get in touch to get the inside scoop.


