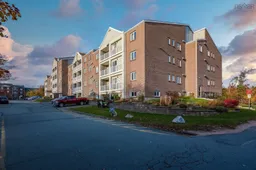Sold 362 days ago
15 Langbrae Dr #418, Halifax, Nova Scotia B3M 3W5
In the same building:
-
•
•
•
•
Sold for $···,···
•
•
•
•
Contact us about this property
Highlights
Sold since
Login to viewEstimated valueThis is the price Wahi expects this property to sell for.
The calculation is powered by our Instant Home Value Estimate, which uses current market and property price trends to estimate your home’s value with a 90% accuracy rate.Login to view
Price/SqftLogin to view
Monthly cost
Open Calculator
Description
Signup or login to view
Property Details
Signup or login to view
Interior
Signup or login to view
Features
Heating: Baseboard
Condo Details
Signup or login to view
Property History
Jan 8, 2025
Sold
$•••,•••
Stayed 77 days on market 32Listing by nsar®
32Listing by nsar®
 32
32Property listed by Exit Realty Specialists, Brokerage

Interested in this property?Get in touch to get the inside scoop.


