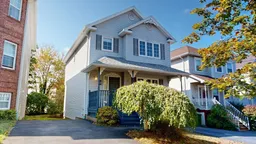Now at the new asking price of $595,000, this home's high-value features are undeniable: a premium, quiet cul-de-sac location, a uniquely spacious 16.4-ft primary bedroom (easily fits the King-size bed shown), a short walk to Park West AND the new Clayton Park–Fairview Junior High (construction started), AND solid birch hardwood stairs. This beautiful home is close to all the amenities you need. Whether it's working out, enjoying sports or swimming at the Canada Games Center, shopping at Bayer's Lake, going out to enjoy fine dining or taking in a movie, everything is right here waiting for you! You will love the layout of this beautiful 2 Storey home featuring three bedrooms and three bathrooms. The home's main level has a spacious eat-in kitchen with tons of cabinet and counter space, breakfast nook area with walkout to the two large rear decks that are perfect for entertaining friends and family, formal dining room and large living room both with maple hardwood floors. The second level features a spacious primary bedroom with 3-piece ensuite and walk-in closet, two other good sized bedrooms and the main full bath. The basement level features a huge recreation room, conveniently located two piece bath, laundry closet with large wash tub and a large unfinished utility room with tons of storage. There is a covered front porch and a large paved driveway. Some of the recent updates and upgrades include solid hard maple flooring installed on the first and second floors by Floors Plus(2013), durable laminate flooring installed in the basement recreation room by Floors Plus (2013), solid birch hardwood stairs installed from the first floor to the second floor by Scotia Stairs (2013), programmable thermostats for electric heating in every room (2013), roof shingles by Duford (Oct 2018), kitchen countertop and sink by Nova Countertops (2021), Dishwasher replaced (2024) front porch and rear decks freshly painted in 2025. Do not delay view this beautiful home today.
Inclusions: Stove, Dishwasher, Dryer, Washer, Refrigerator
 38Listing by nsar®
38Listing by nsar® 38
38


