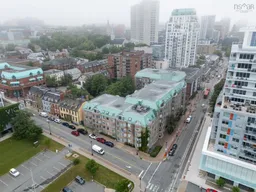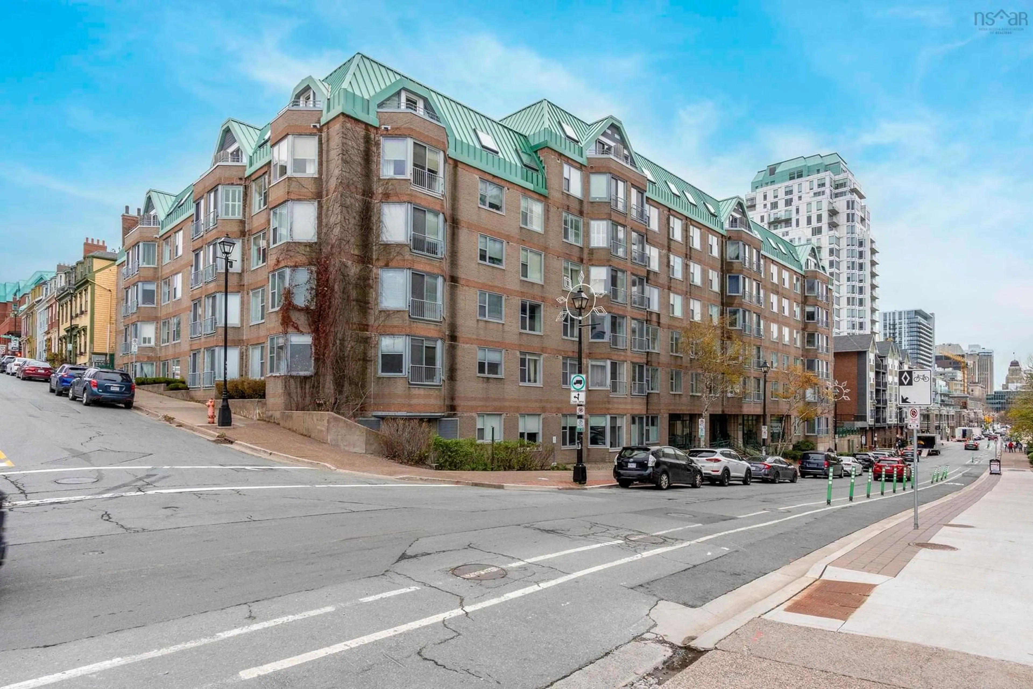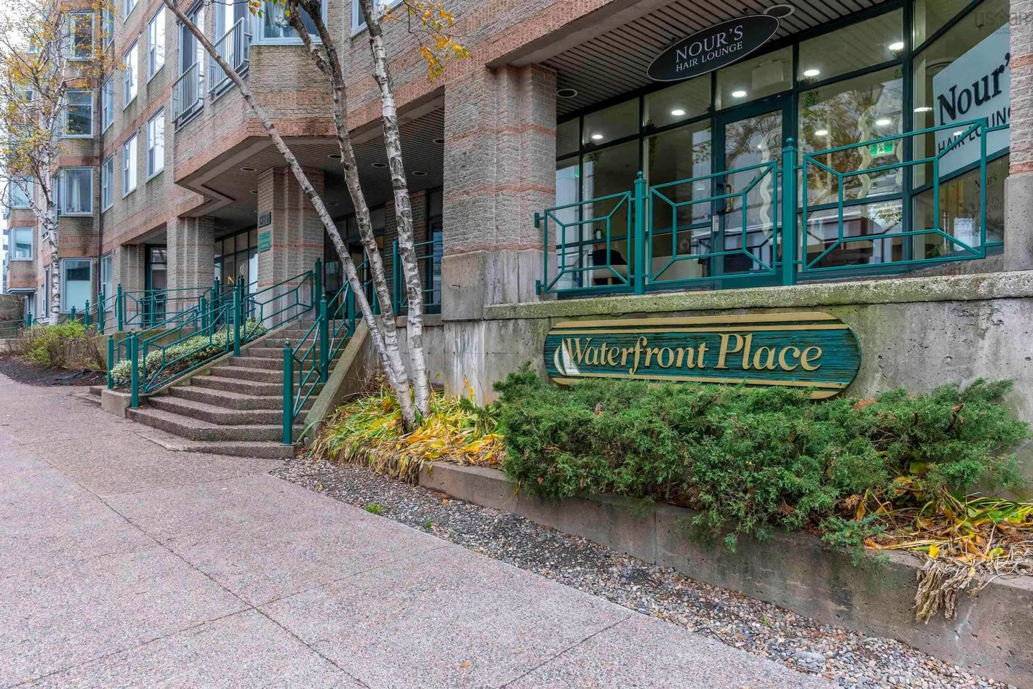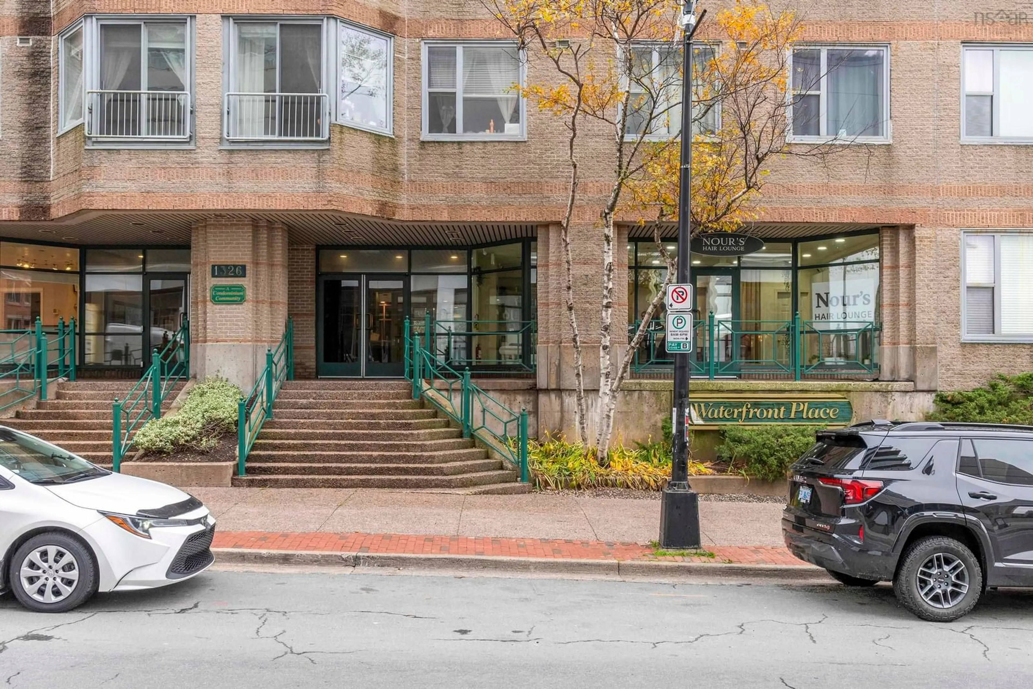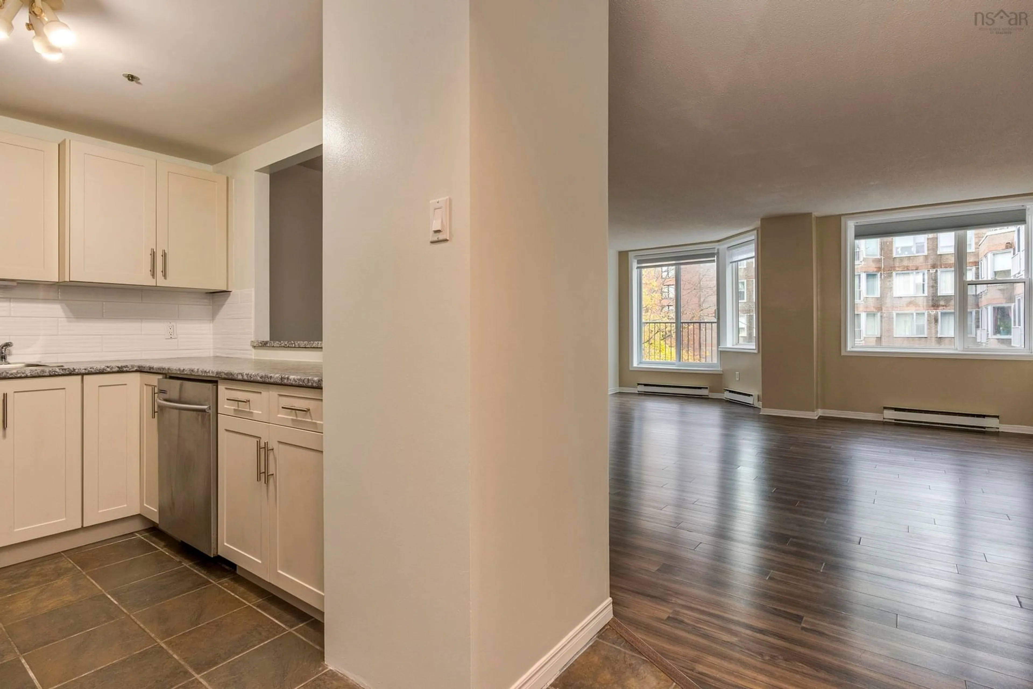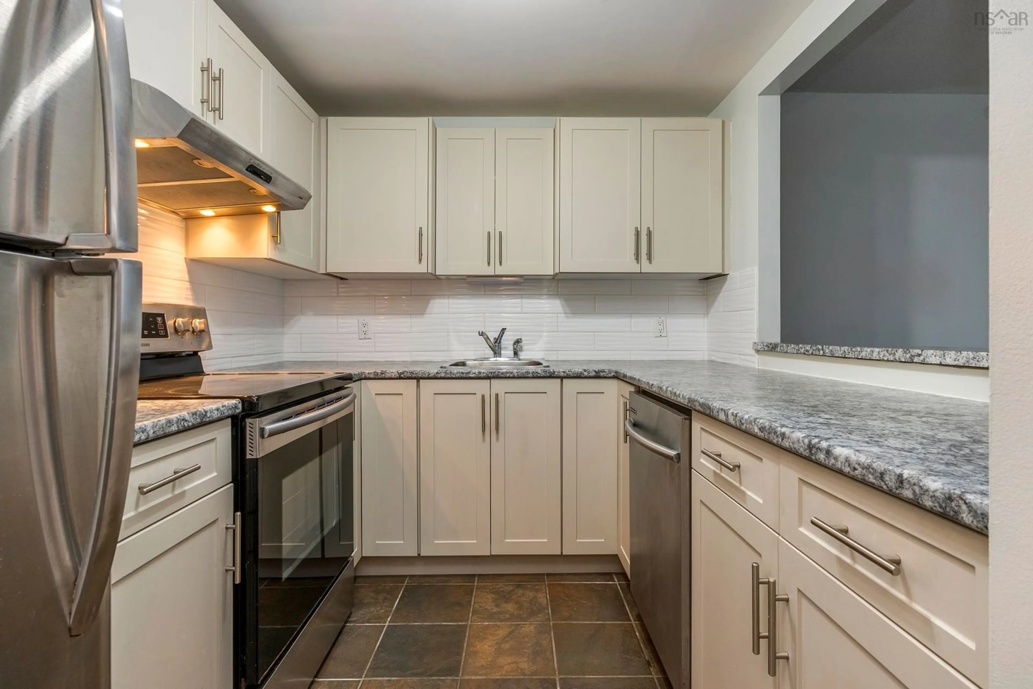1326 Lower Water St #513, Halifax, Nova Scotia B3J 3R3
Contact us about this property
Highlights
Estimated valueThis is the price Wahi expects this property to sell for.
The calculation is powered by our Instant Home Value Estimate, which uses current market and property price trends to estimate your home’s value with a 90% accuracy rate.Not available
Price/Sqft$505/sqft
Monthly cost
Open Calculator
Description
Welcome to Waterfront Place! Unit 513 is a beautifully updated, 884-square-foot residence located in the heart of downtown Halifax. This bright, spacious unit offers an open-concept layout enhanced by an abundance of natural light and overlooking the mature courtyard. The upgraded kitchen features shaker-style cabinets, a stylish backsplash, stainless steel appliances, and a convenient breakfast bar that flows seamlessly into the spacious living and dining area combination. The unit includes a comfortable primary bedroom with a double closet and ample lighting, a stylishly refreshed bathroom, and convenient in-unit storage. A significant bonus is the deeded underground parking space (#66), which is ideally located away from other vehicles and near a stairway. Residents also benefit from same-floor laundry facilities (with card payment) an indoor pool, sauna, fitness room, social room, rooftop patio, courtyard and live-in Superintendent! Enjoy all the wonderful amenities this condo offers, with downtown Halifax truly at your fingertips.
Property Details
Interior
Features
Main Floor Floor
Living Room
17.6 x 22.4Kitchen
10 x 7.8Primary Bedroom
15 x 11.9Bath 1
5.6 x 7.10Exterior
Features
Condo Details
Inclusions
Property History
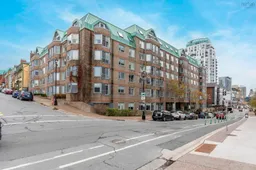 43
43