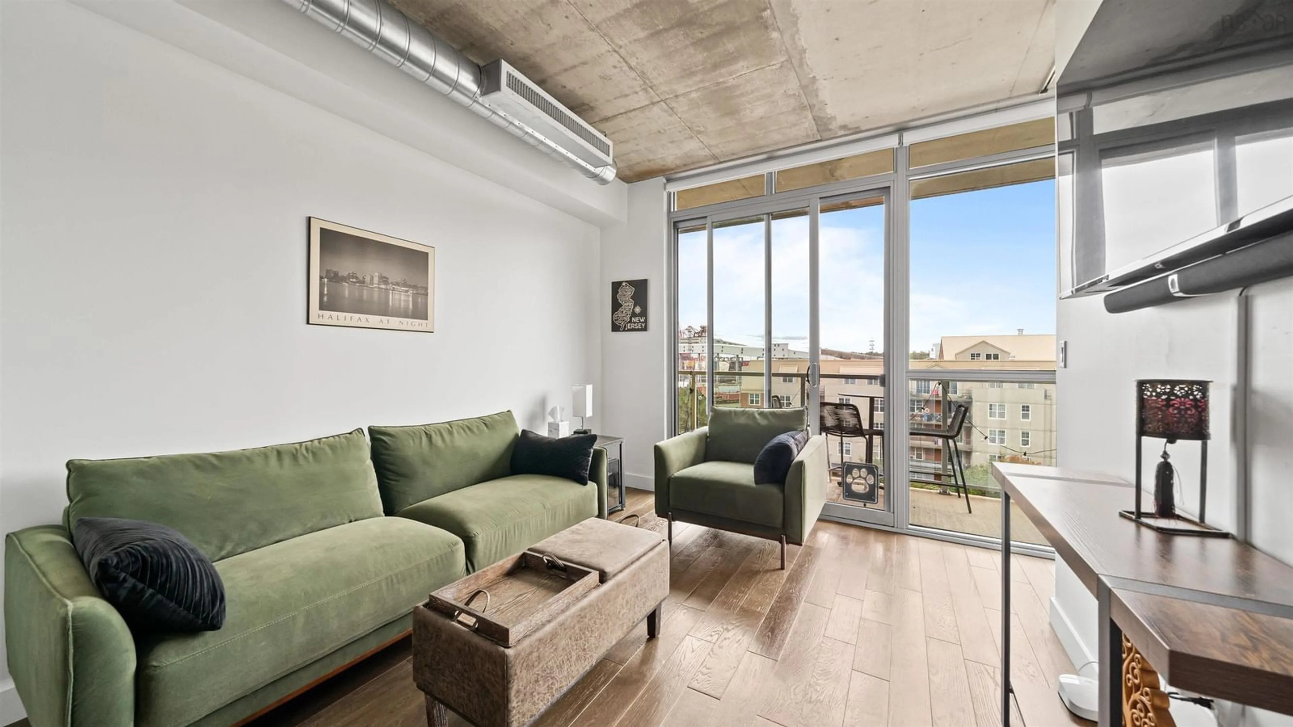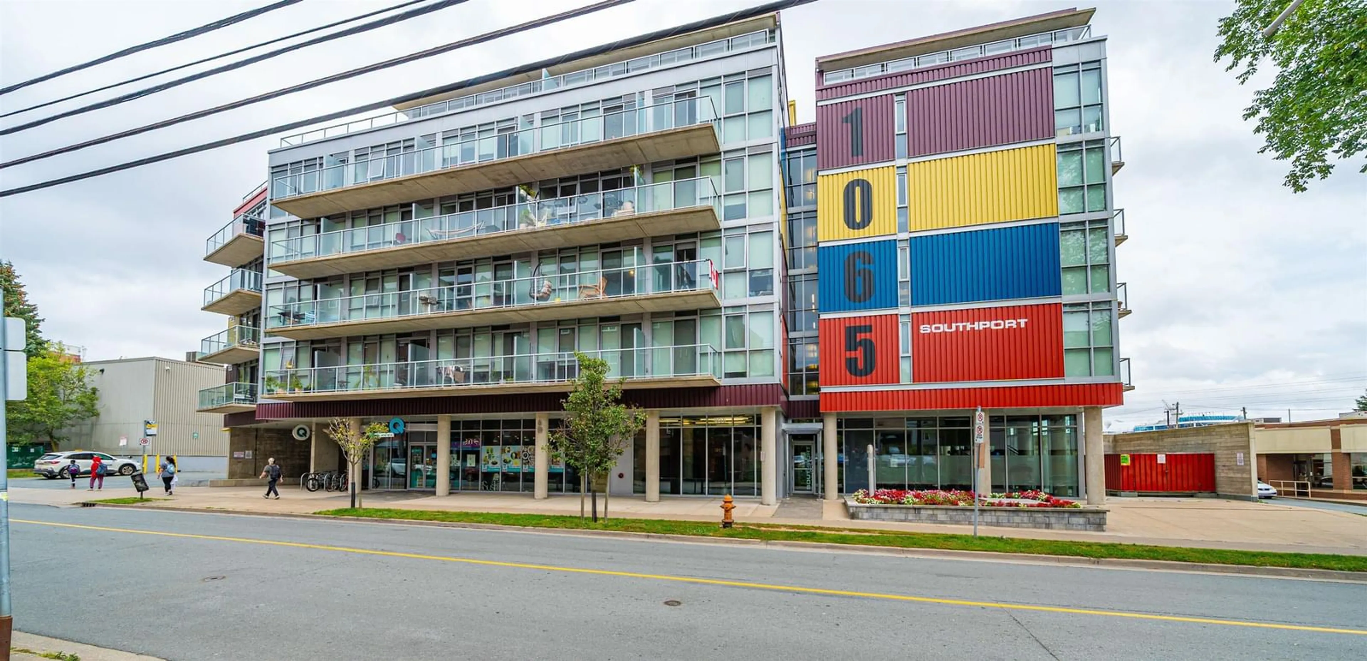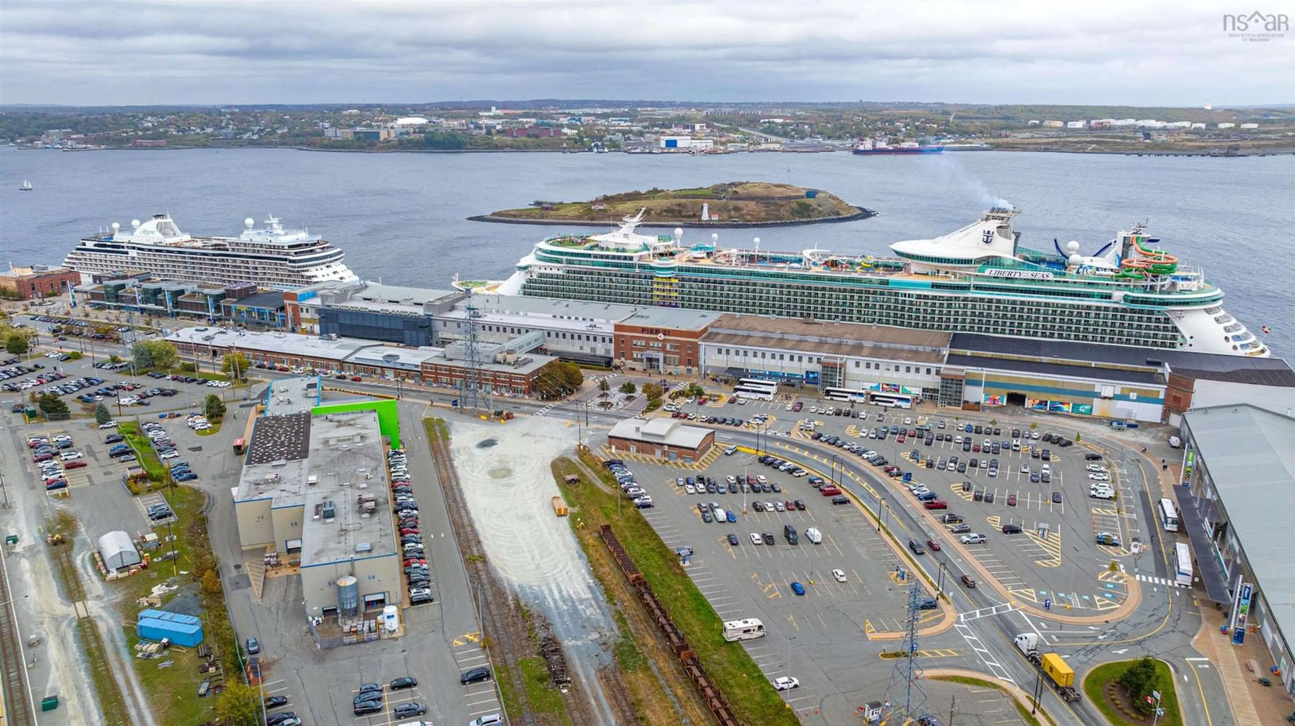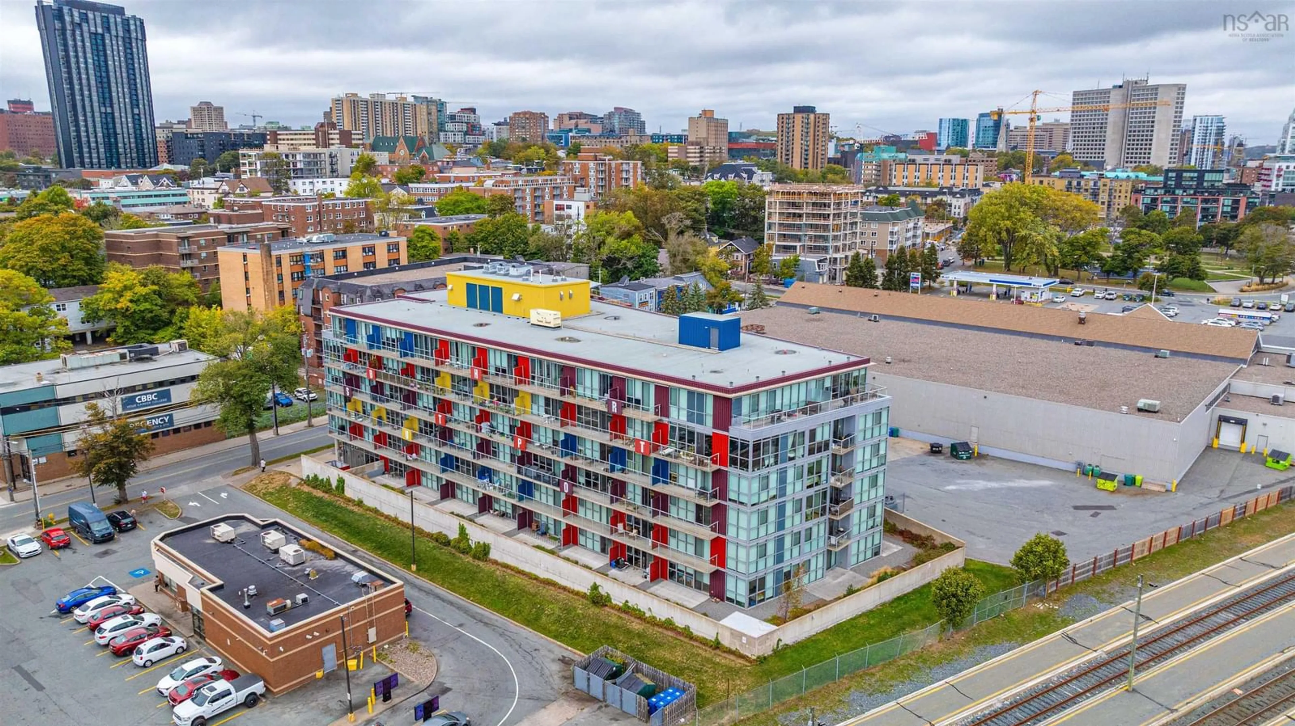1065 Barrington St #515, Halifax, Nova Scotia B3H 2P8
Contact us about this property
Highlights
Estimated valueThis is the price Wahi expects this property to sell for.
The calculation is powered by our Instant Home Value Estimate, which uses current market and property price trends to estimate your home’s value with a 90% accuracy rate.Not available
Price/Sqft$720/sqft
Monthly cost
Open Calculator
Description
Urban charm meets waterfront living.Welcome to Southport Condos — a striking blend of Halifax’s historic charm and modern sophistication. Perfectly situated in the heart of downtown, this 1-bedroom + den condo placesyou within walking distance of the waterfront boardwalk, Point Pleasant Park, universities, world-class dining, and the vibrant energy of the South End of Barrington Street.Step inside and be immediately drawn to the 9’ exposed concrete ceilings, quartz countertops, and industrial-inspired finishes that define this elegant yet contemporary space. Theopen-concept layout flows seamlessly to a spacious private deck — the perfect spot to start your morning coffee or unwind in the evening as you watch cruise ships glide into theharbour.This well-managed building offers exceptional amenities, including a fully equipped fitness centre, an impressive rooftop patio ideal for entertaining, and secure undergroundparking. The low condo fees of just $284.09 make this property as practical as it is beautiful.Whether you’re a young professional seeking the convenience of downtown living, an investor looking for a strong rental opportunity, or someone ready to downsize without compromise— Unit 515 at 1065 Barrington offers the lifestyle you’ve been waiting for.Don’t miss your chance to own a piece of Halifax’s iconic waterfront energy.
Property Details
Interior
Features
Main Floor Floor
Bath 1
Foyer
82 x 70Eat In Kitchen
114 x 143Den/Office
112 x 89Exterior
Features
Condo Details
Inclusions
Property History
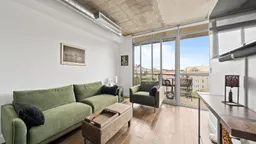 50
50
