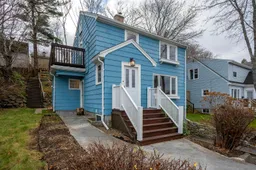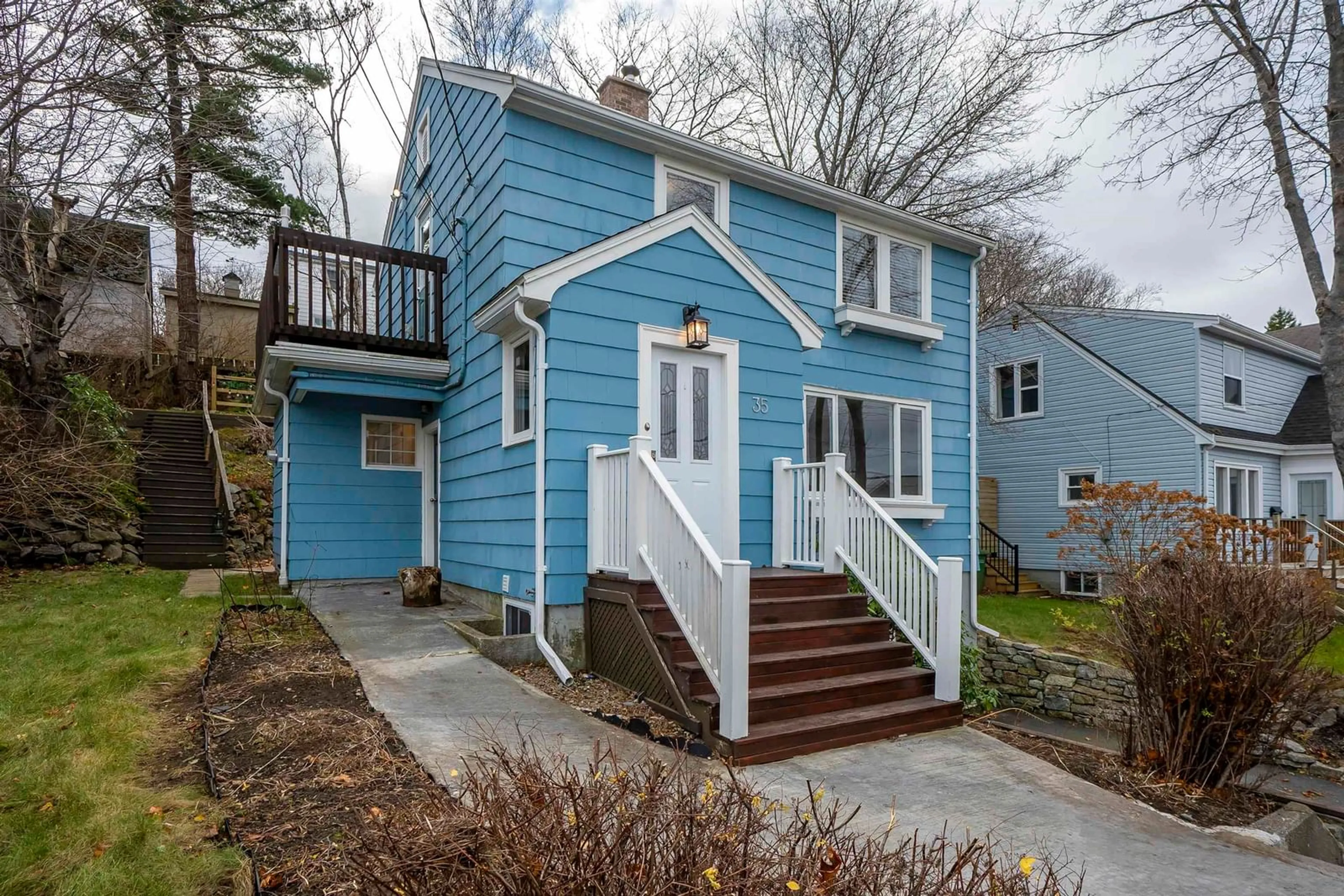Welcome to 35 Fenwood - an absolute gem found in one of the best neighbourhoods in Armdale. Come on in and be greeted by the warmth and character of timeless features, beautiful hardwood flooring and bright cheery windows. This home's classic layout is perfect for a growing family. The bright and open living room has a wood stove insert that will keep you cozy and warm all winter. Sit and chat by the fire with friends or family before enjoying a delicious meal together in the dining area. Your updated kitchen has tiled floor, new countertops and backsplash - daily life and entertaining are a breeze here. The main level has a good sized 4th bedroom, as well as a full bathroom. Head upstairs and you'll find the other 3 bedrooms and another full bath. The Primary Bedroom is incredible - the space is huge, the ceilings are high, the windows are bright - a really impressive bedroom. Another terrific feature upstairs is the deck with an beautiful view - a perfect spot to enjoy your morning cup of coffee. From here you can take in the beautiful yard that's been lovingly planted with low maintenance mature perennials that explode with colour and life all summer long. The solidly built wrap-around ground level cedar deck provides an urban oasis for your patio furniture, bbq, or even the kids’ pool. The lower level has laundry, storage space, and a great flex room that works great as a workshop or can be converted into a rec room. This popular Armdale neighbourhood has a fantastic community with lots of young families, and feeds into the sought-after Springvale school district. Just minutes from Chocolate Lake, hiking trails, and playgrounds. Just a quick drive to Bayer's Lake in one direction or Downtown in the other. At 35 Fenwood you'll have all the beauty and charm of living outside the city, but all the convenience of being right next to it - the best of both worlds. This beautiful home has it all, and it's waiting for you to make it your own. View today!
Inclusions: Stove, Dishwasher, Dryer, Washer, Microwave, Refrigerator
 50Listing by nsar®
50Listing by nsar® 50
50



