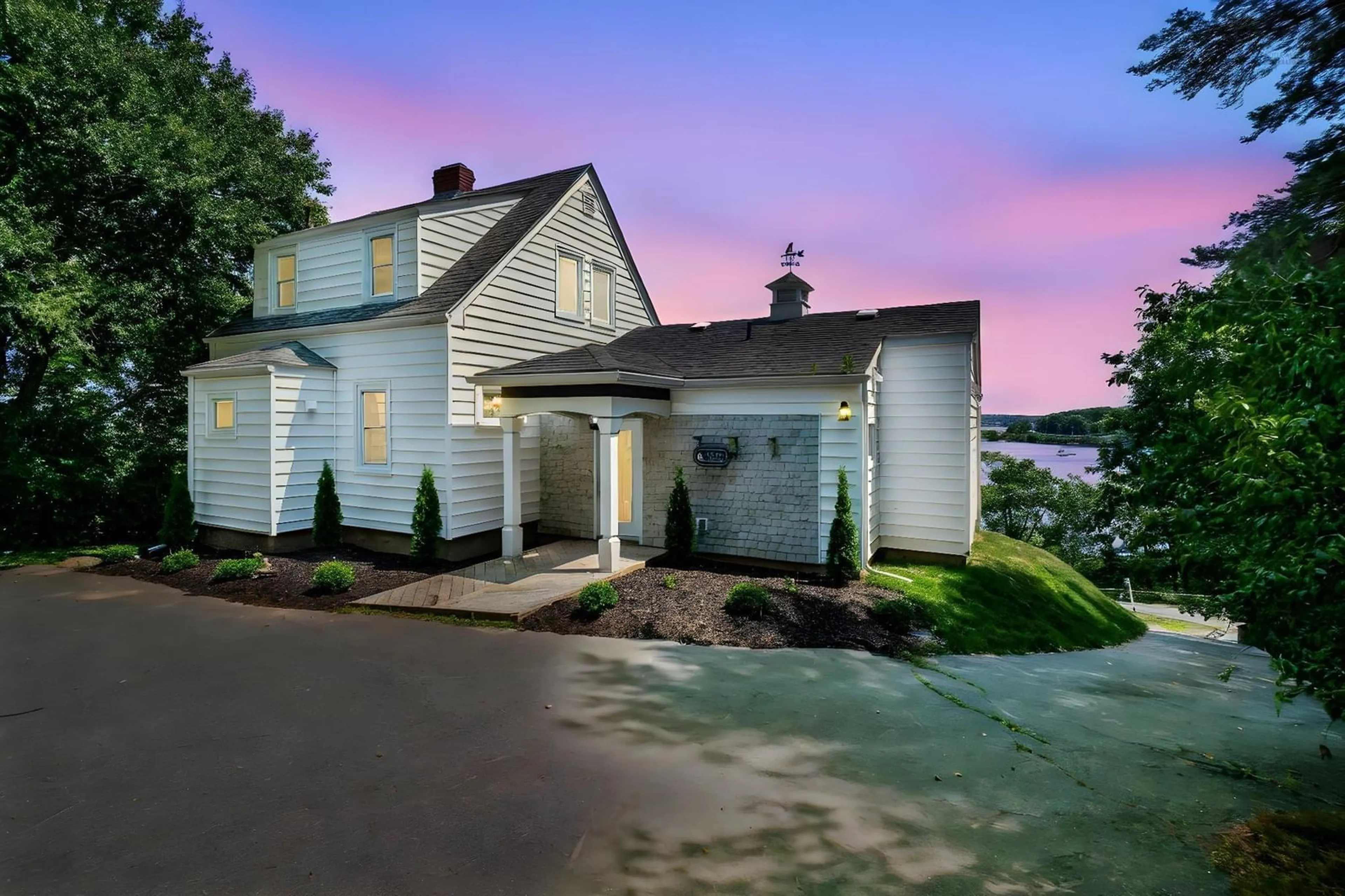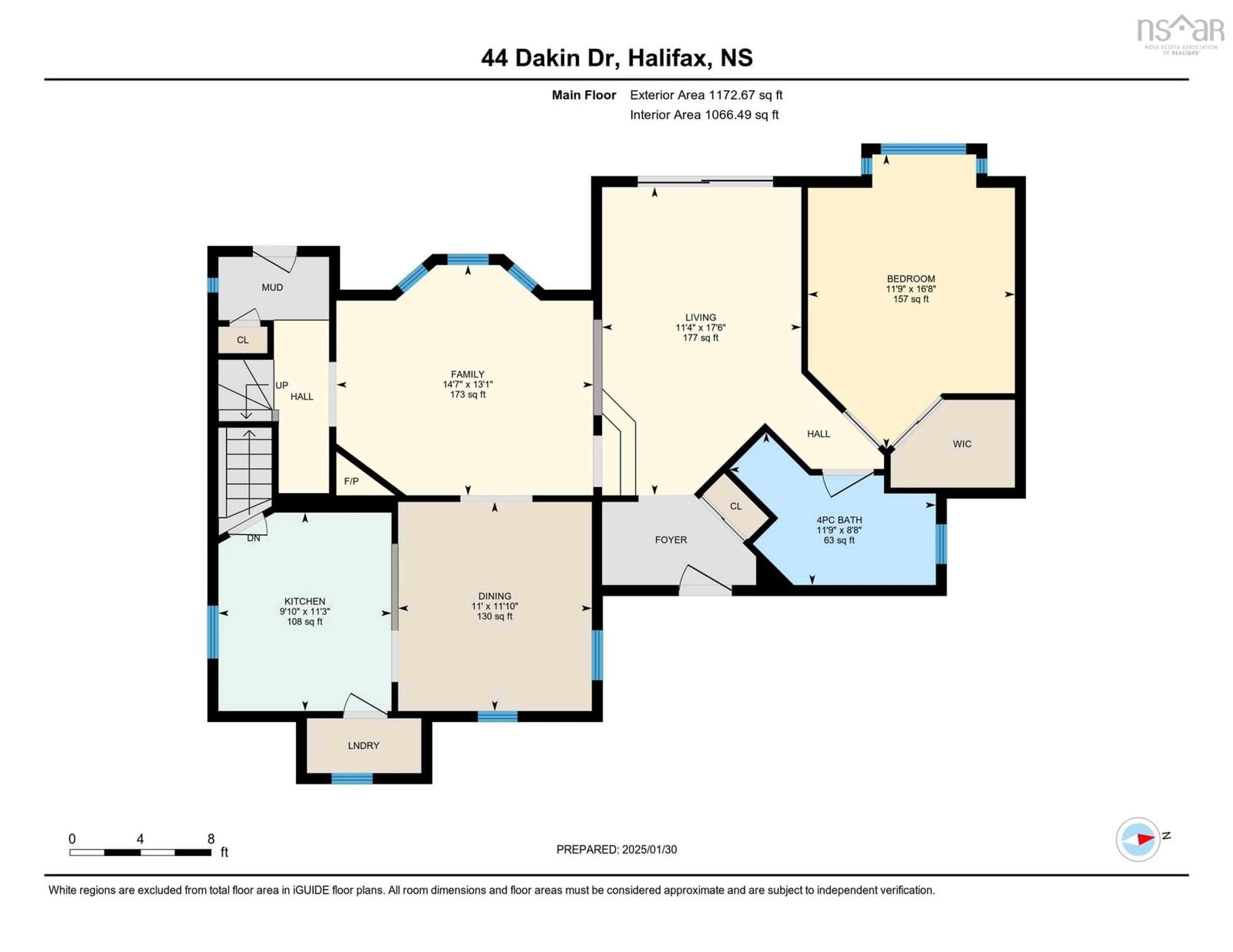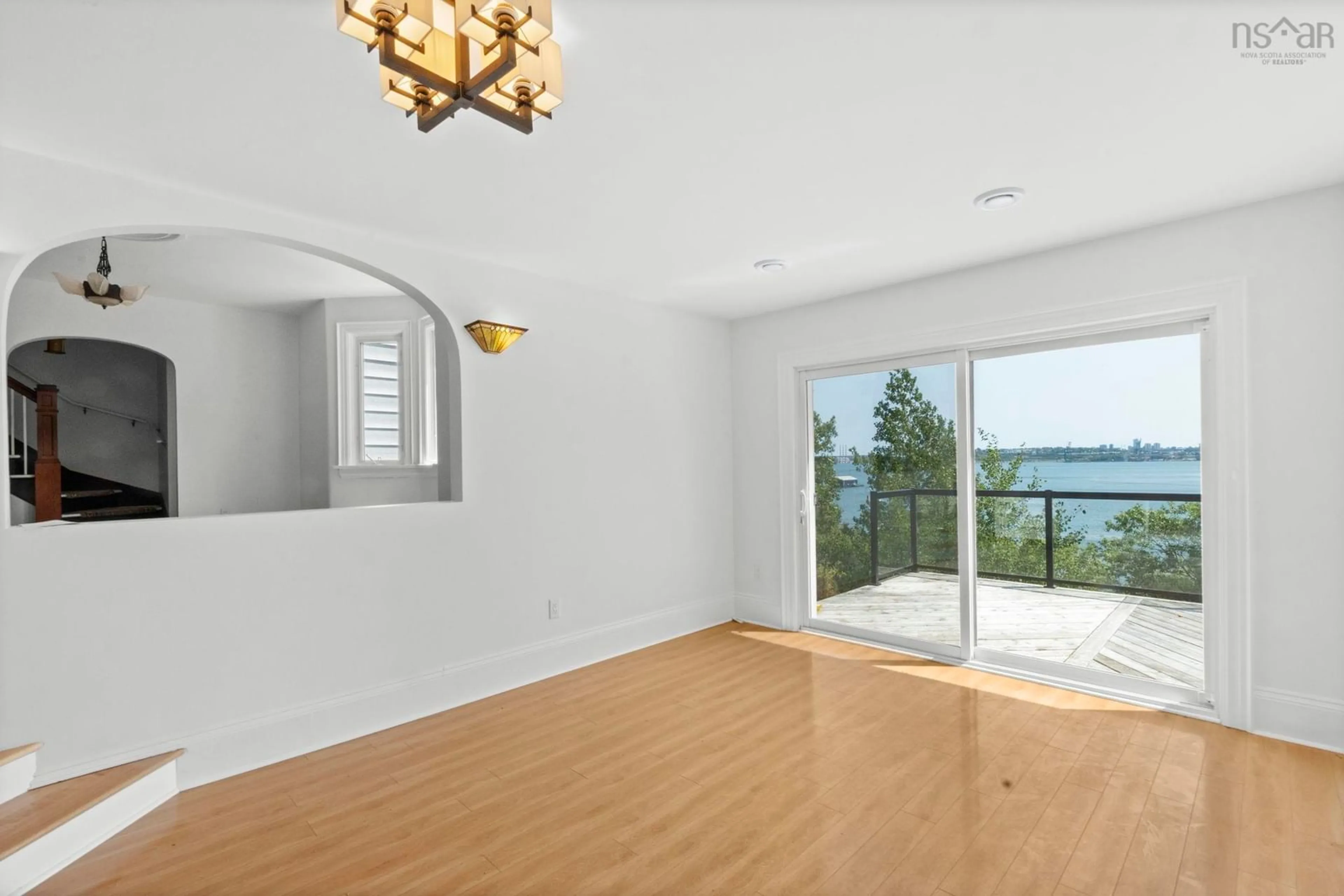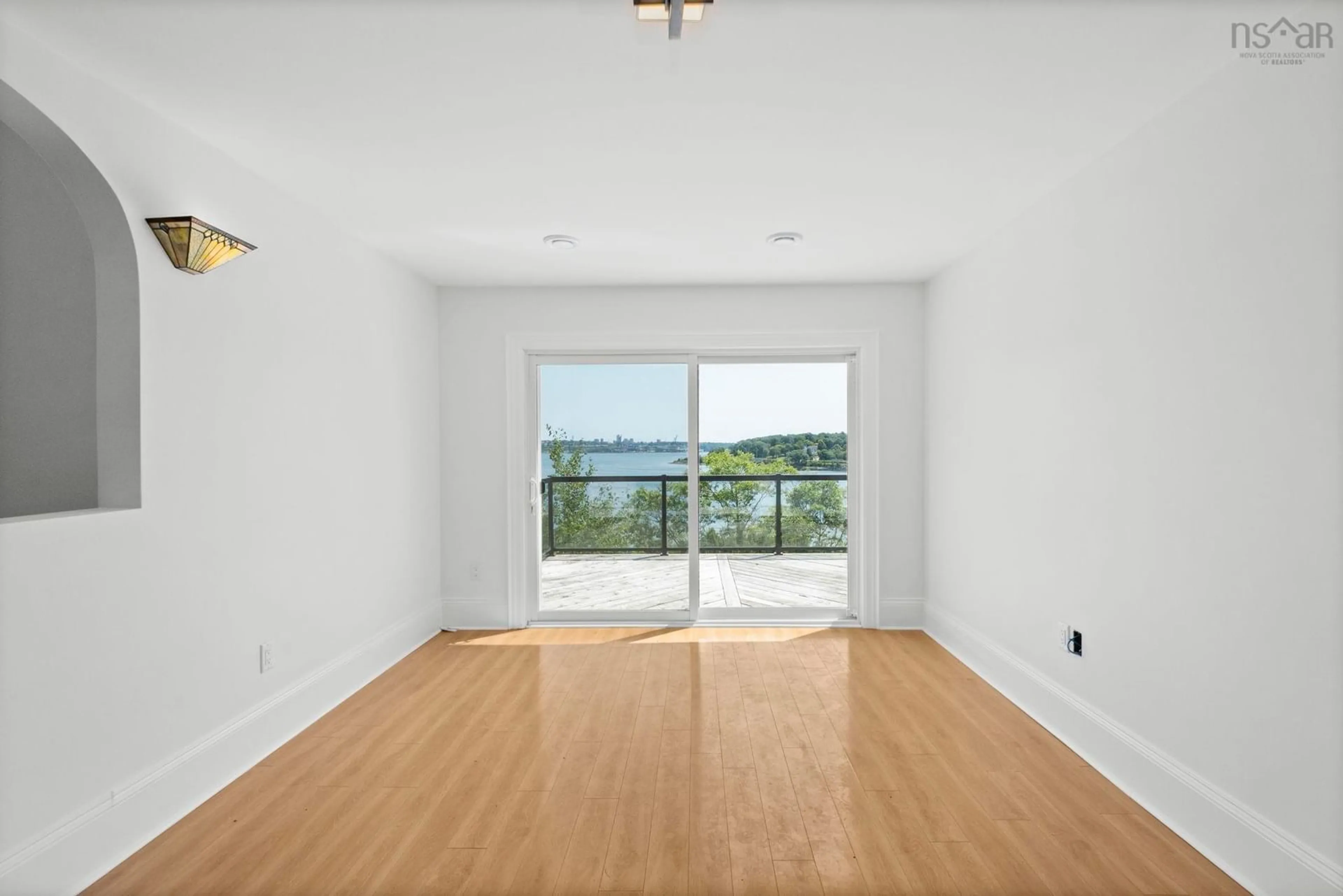Sold conditionally
55 days on Market
44 Dakin Dr, Halifax, Nova Scotia B3M 2C9
•
•
•
•
Sold for $···,···
•
•
•
•
Contact us about this property
Highlights
Days on marketSold
Estimated valueThis is the price Wahi expects this property to sell for.
The calculation is powered by our Instant Home Value Estimate, which uses current market and property price trends to estimate your home’s value with a 90% accuracy rate.Not available
Price/Sqft$430/sqft
Monthly cost
Open Calculator
Description
Property Details
Interior
Features
Heating: Baseboard, Forced Air, Heat Pump
Basement: Unfinished, Walk-Out Access
Exterior
Parking
Garage spaces -
Garage type -
Total parking spaces 1
Property History
Dec 1, 2025
ListedActive
$699,900
55 days on market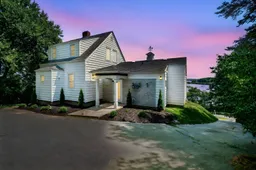 47Listing by nsar®
47Listing by nsar®
 47
47Login required
Expired
Login required
Price change
$•••,•••
Login required
Listed
$•••,•••
Stayed --90 days on market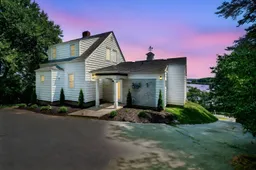 Listing by nsar®
Listing by nsar®

Login required
Expired
Login required
Price change
$•••,•••
Login required
Listed
$•••,•••
Stayed --123 days on market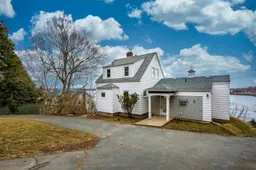 Listing by nsar®
Listing by nsar®

Login required
Expired
Login required
Listed
$•••,•••
Stayed --90 days on market Listing by nsar®
Listing by nsar®

Property listed by Royal LePage Atlantic, Brokerage

Interested in this property?Get in touch to get the inside scoop.
