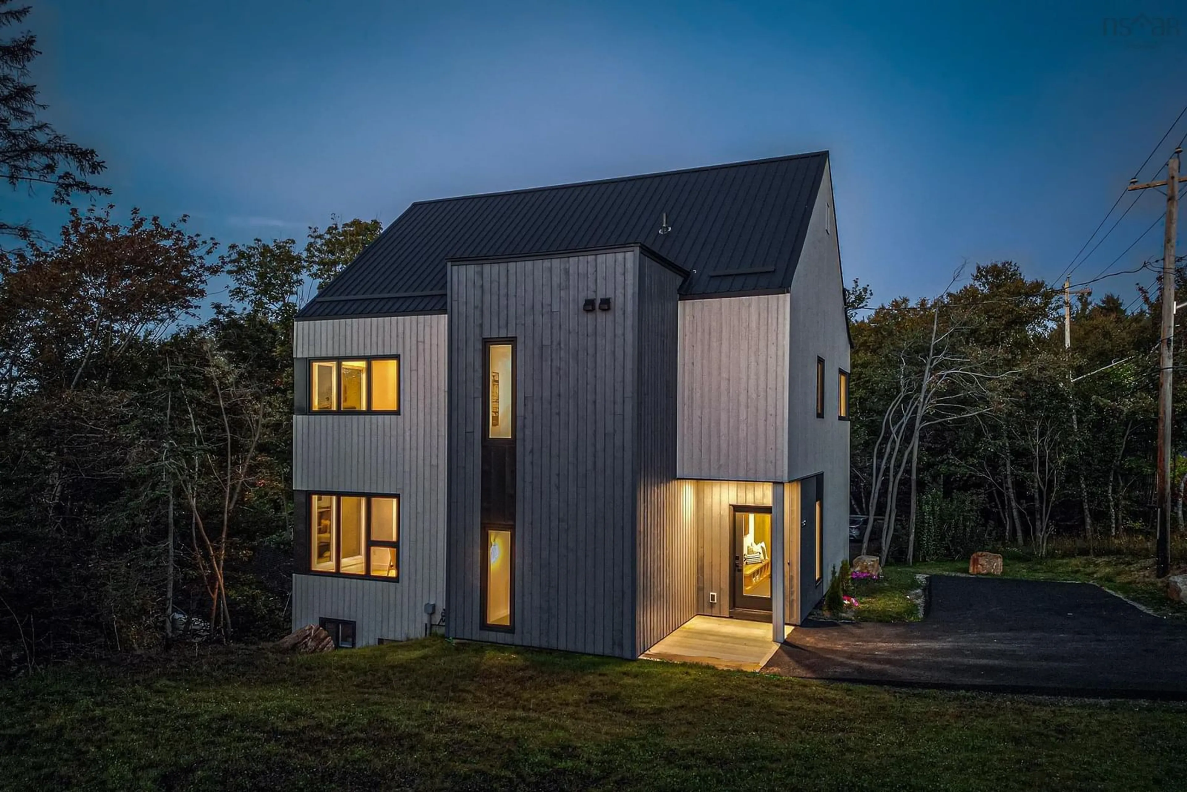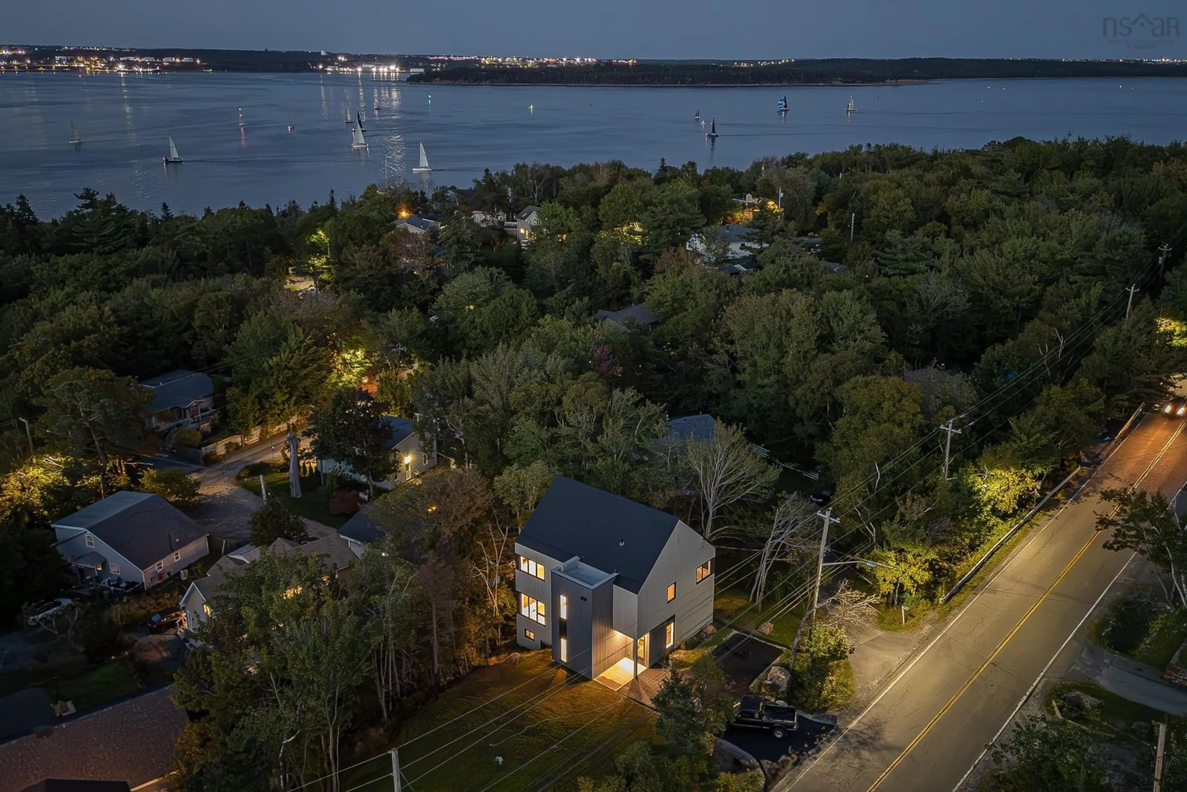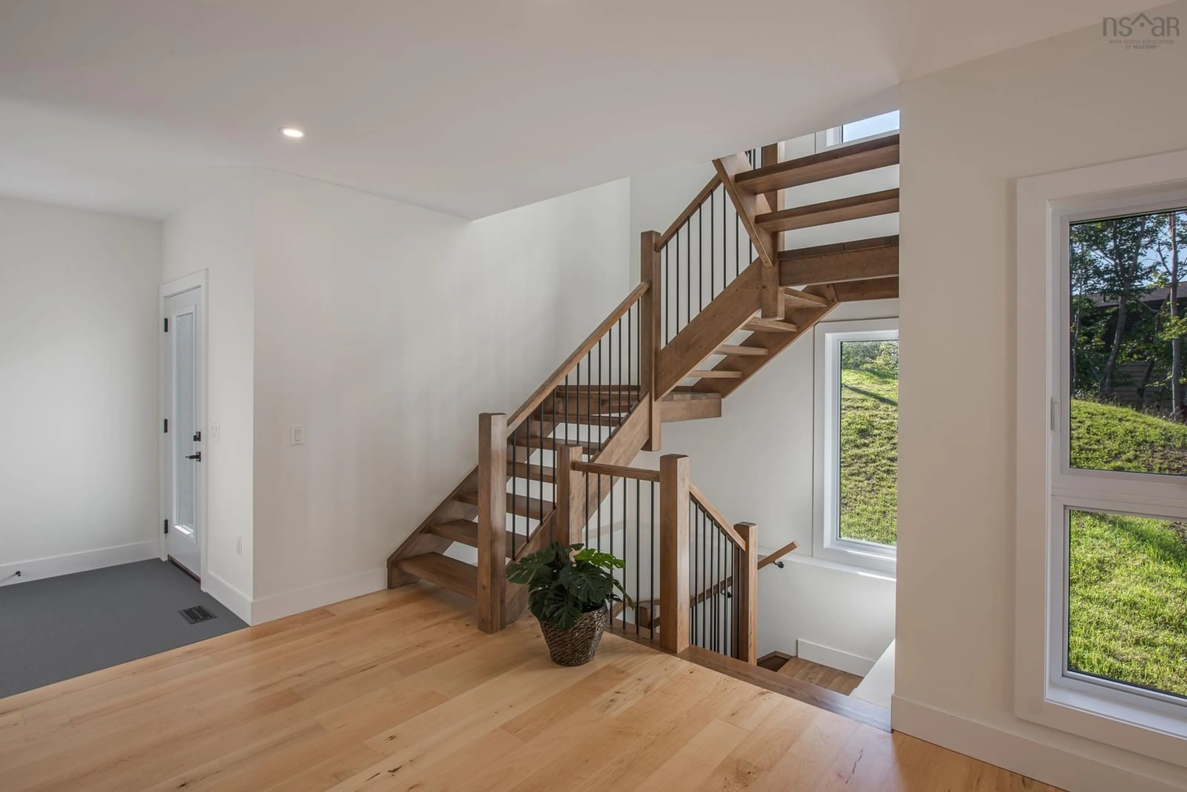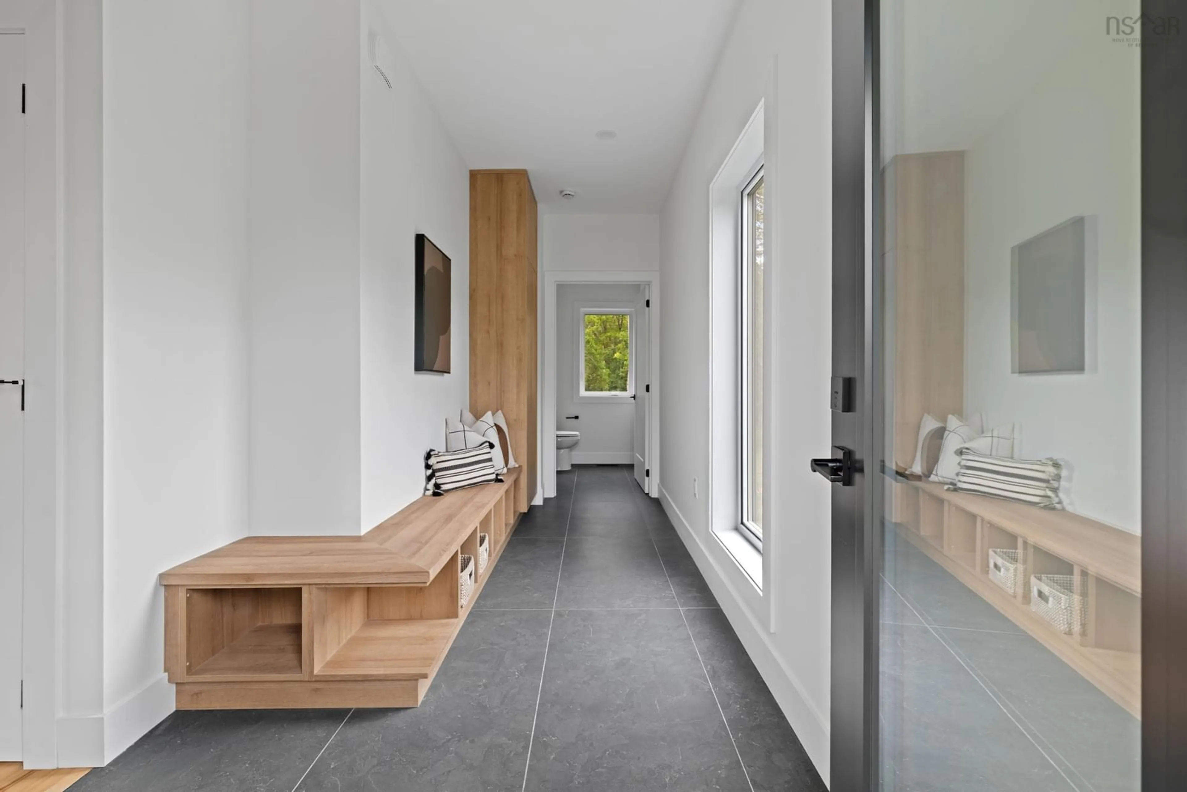Sold conditionally
79 days on Market
3080 Purcells Cove Rd, Halifax, Nova Scotia B3P 2G5
•
•
•
•
Sold for $···,···
•
•
•
•
Contact us about this property
Highlights
Days on marketSold
Estimated valueThis is the price Wahi expects this property to sell for.
The calculation is powered by our Instant Home Value Estimate, which uses current market and property price trends to estimate your home’s value with a 90% accuracy rate.Not available
Price/Sqft$357/sqft
Monthly cost
Open Calculator
Description
Property Details
Interior
Features
Heating: Fireplace(s), Heat Pump
Basement: Full, Finished
Property History
Sep 24, 2025
ListedActive
$1,099,900
79 days on market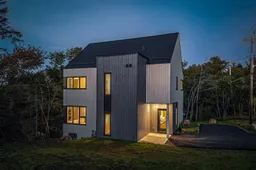 43Listing by nsar®
43Listing by nsar®
 43
43Login required
Expired
Login required
Listed
$•••,•••
Stayed --80 days on market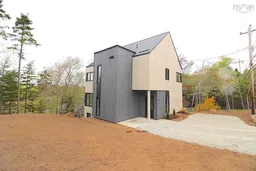 Listing by nsar®
Listing by nsar®

Login required
Expired
Login required
Listed
$•••,•••
Stayed --117 days on market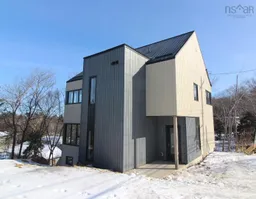 Listing by nsar®
Listing by nsar®

Property listed by Engel & Volkers, Brokerage

Interested in this property?Get in touch to get the inside scoop.
