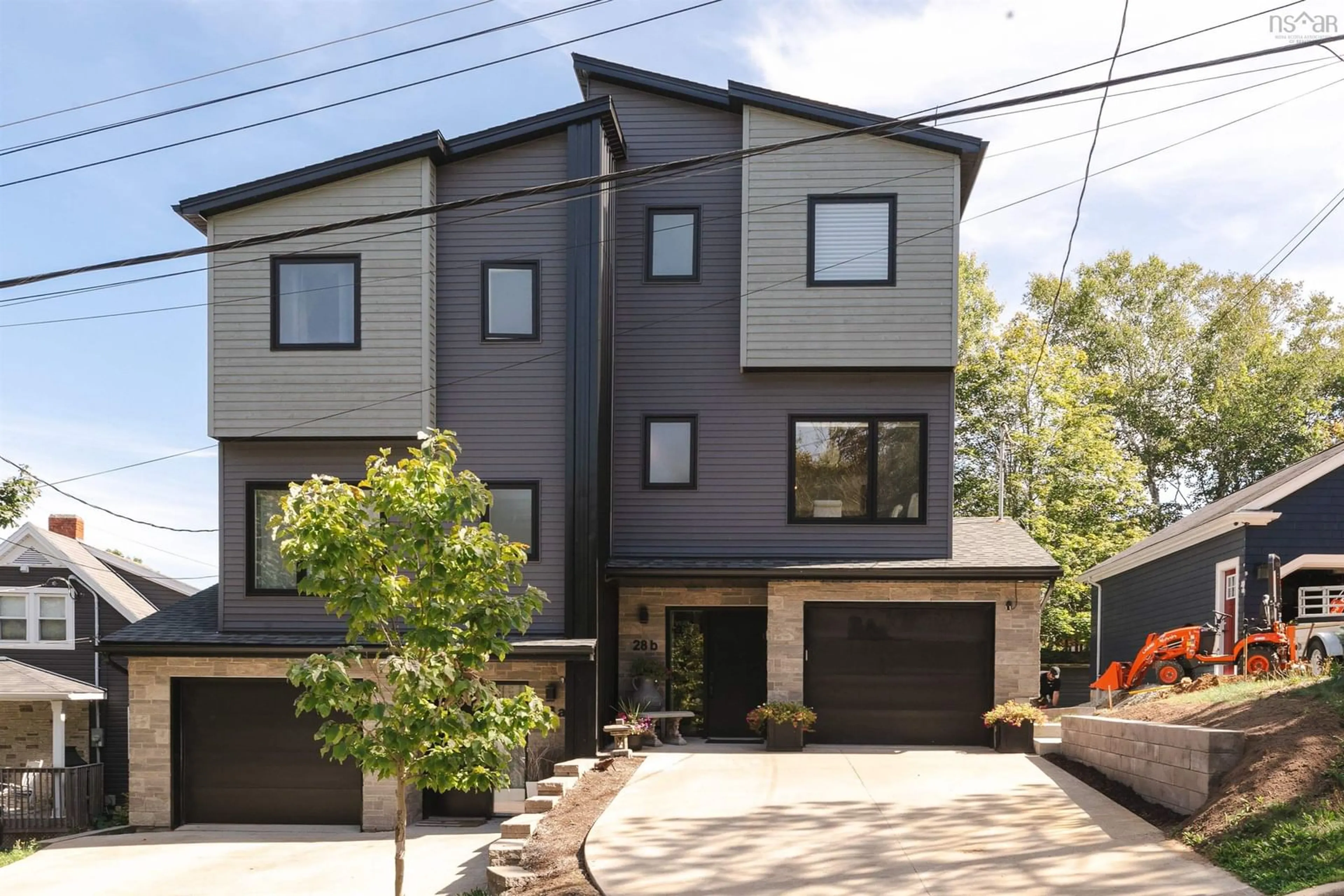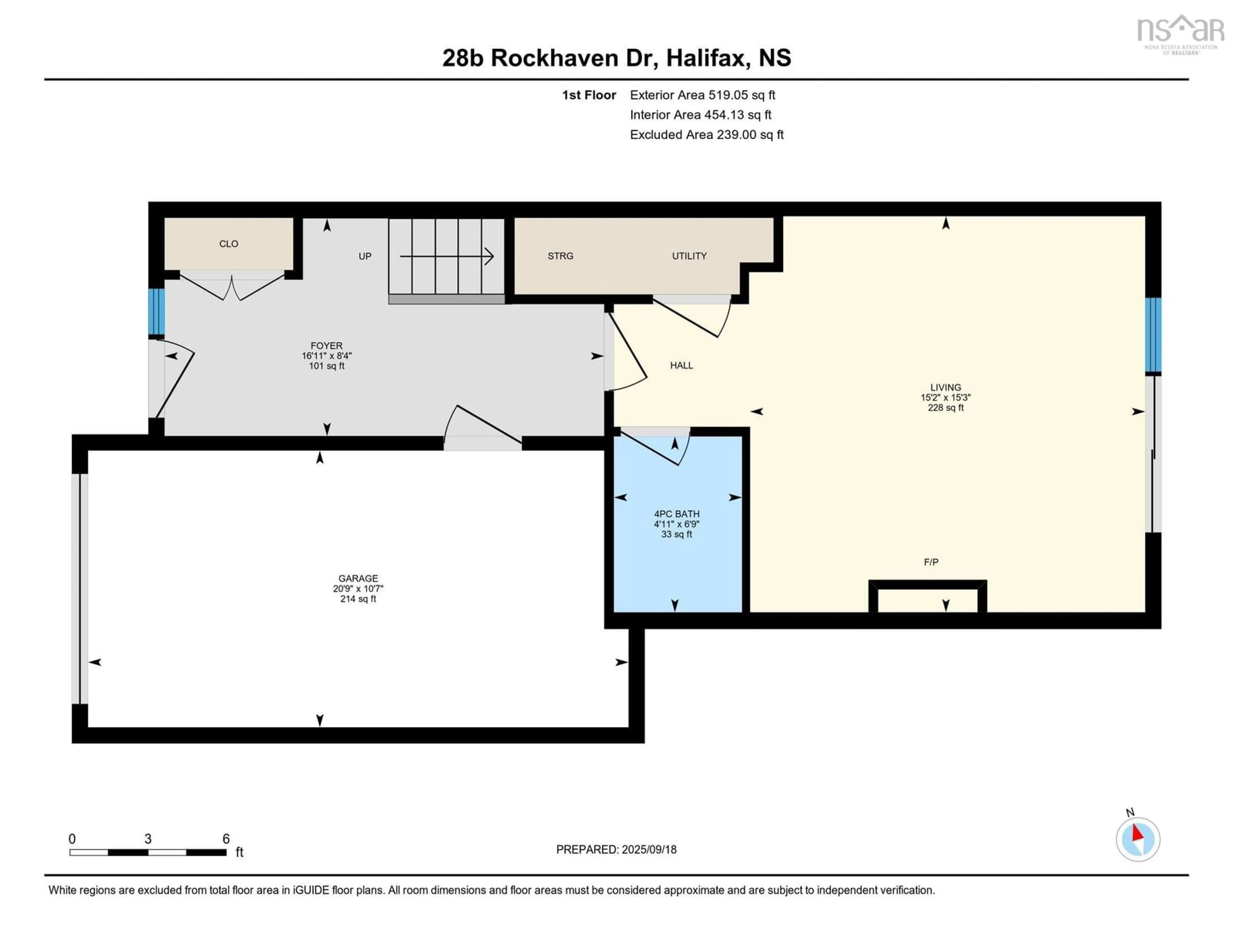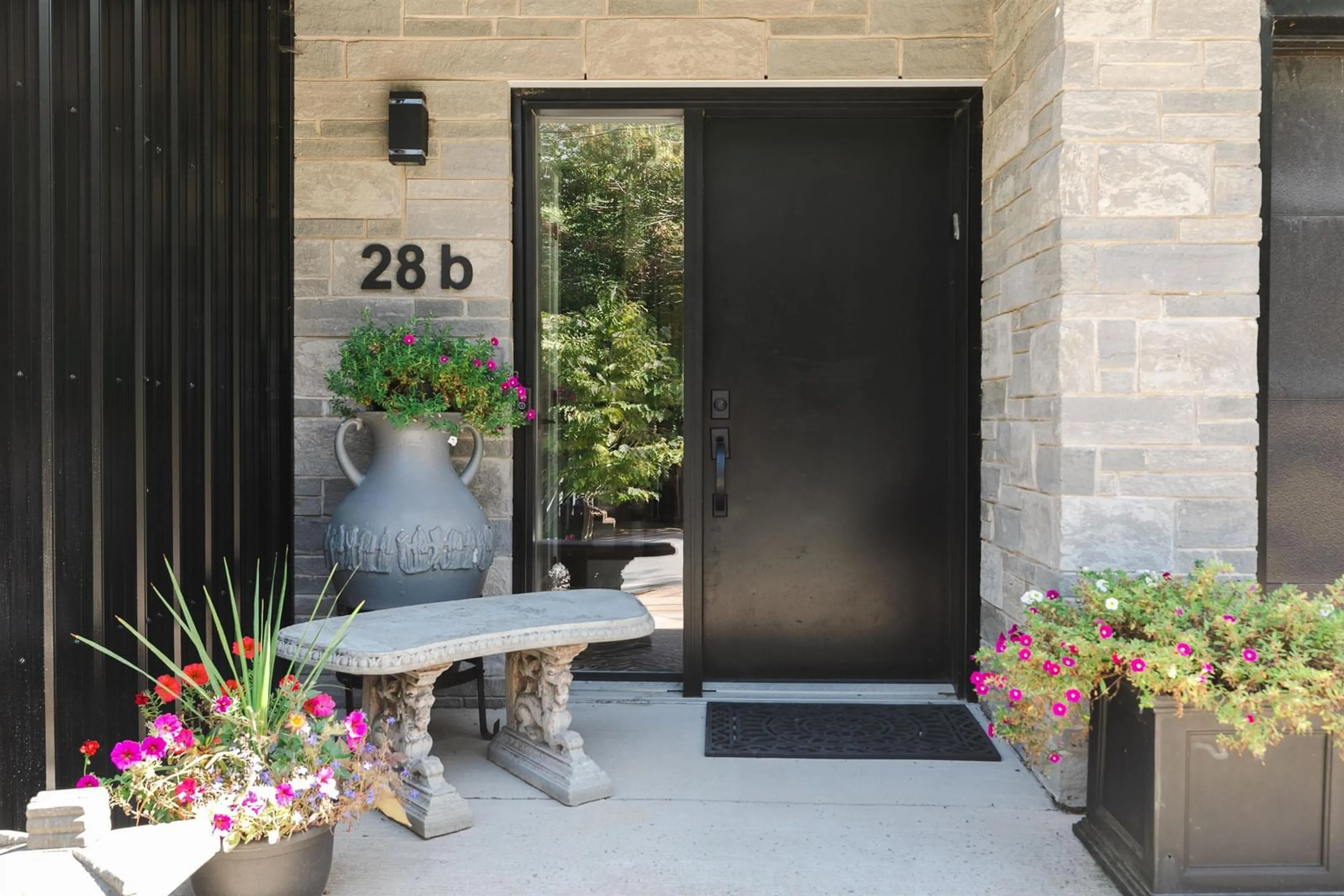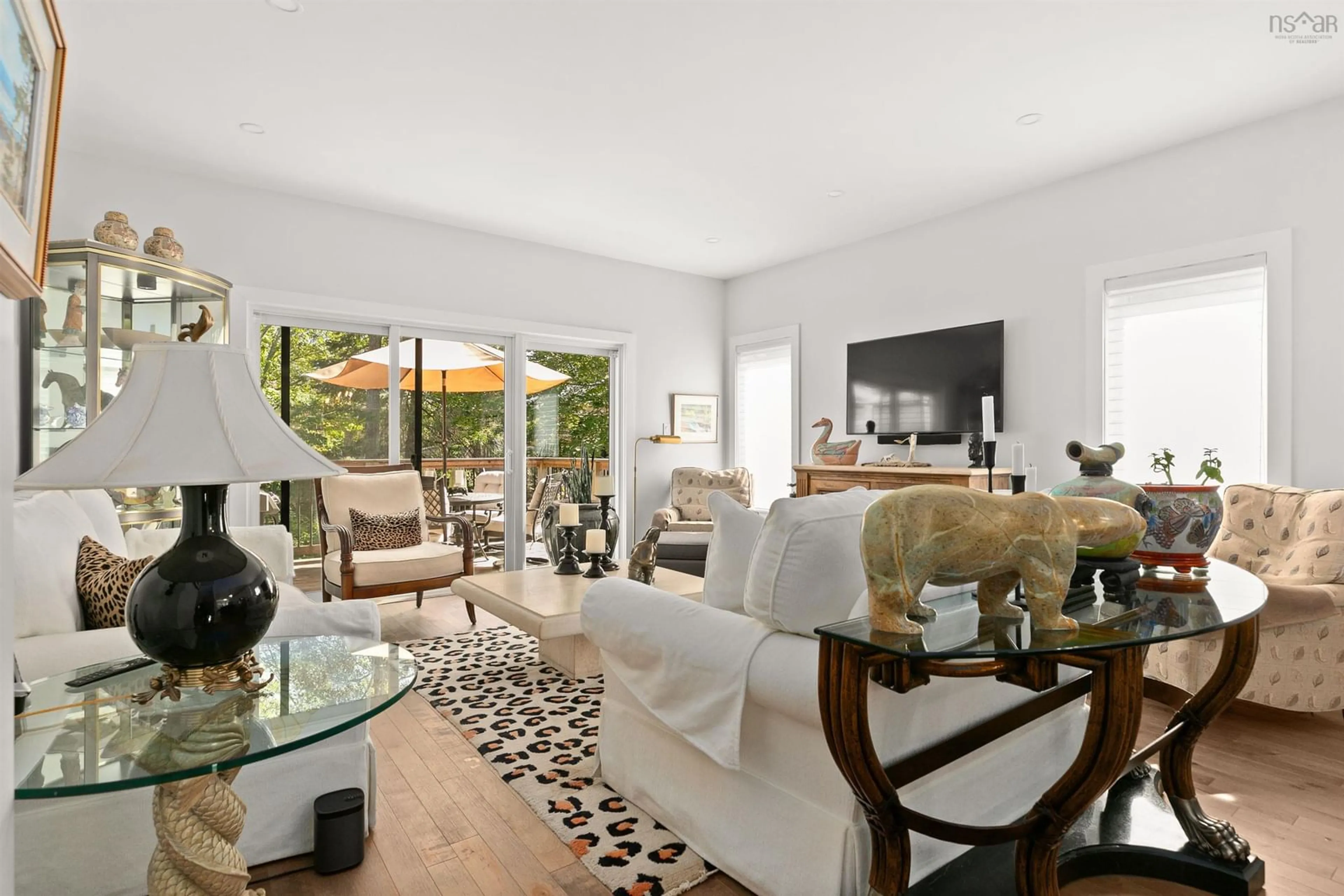28B Rockhaven Dr, Halifax, Nova Scotia B3M 1Z9
Contact us about this property
Highlights
Estimated valueThis is the price Wahi expects this property to sell for.
The calculation is powered by our Instant Home Value Estimate, which uses current market and property price trends to estimate your home’s value with a 90% accuracy rate.Not available
Price/Sqft$376/sqft
Monthly cost
Open Calculator
Description
Welcome to 28B Rockhaven Drive in Halifax! This modern townhome is nestled on a quiet, tree-lined street in the established community of Rockingham. Just minutes from the Bedford Highway, Dunbrack, the 102/103 and the bridges, this location offers both privacy and convenience with easy access to shops, schools, and amenities. This home provides a high-end, luxurious feel at every turn, offering three full levels of above-ground living space. The open-concept main floor is bright and modern, featuring both a living and dining area, stylish kitchen with quartz countertops, and access to a private sunny deck. Upstairs, you’ll find a generous primary suite with walk-in closet and ensuite, plus two additional bedrooms, full bath, and convenient laundry, with glimpses of the Bedford Basin from this level. The lower level (above grade) provides a spacious family room, another full bath, and a walk-out to the backyard and patio plus easy access to the attached garage. Quality features include a ducted heat pump system, Kohler windows, hardwood and ceramic tile flooring, an attached garage with two-car concrete parking pad, and stonework on the front exterior, with privacy screening on decks and staggered entrances enhancing the standalone feel. To top it off, the Lux warranty provides peace of mind, while thoughtful upgrades set this home apart: heaters in upstairs bathrooms, new glass shower door in the primary ensuite, custom window coverings throughout, designer lighting in dressing room and kitchen island, pot lights with dimmers in the main and flex spaces, a wine refrigerator, wallpaper and propane fireplace with mantle in the lower level flex space, garage storage units, landscaped yard, front security camera system, and backyard sensor light. The definition of move-in ready, 28B Rockhaven combines the comfort of modern construction with style.
Property Details
Interior
Features
Main Floor Floor
Living Room
15.3 x 15.2Foyer
8.4 x 16.11Bath 1
6.9 x 4.11OTHER
10.7 x 20.9Exterior
Features
Property History
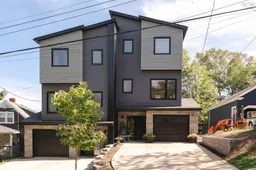 47
47
