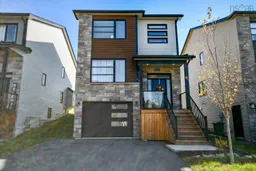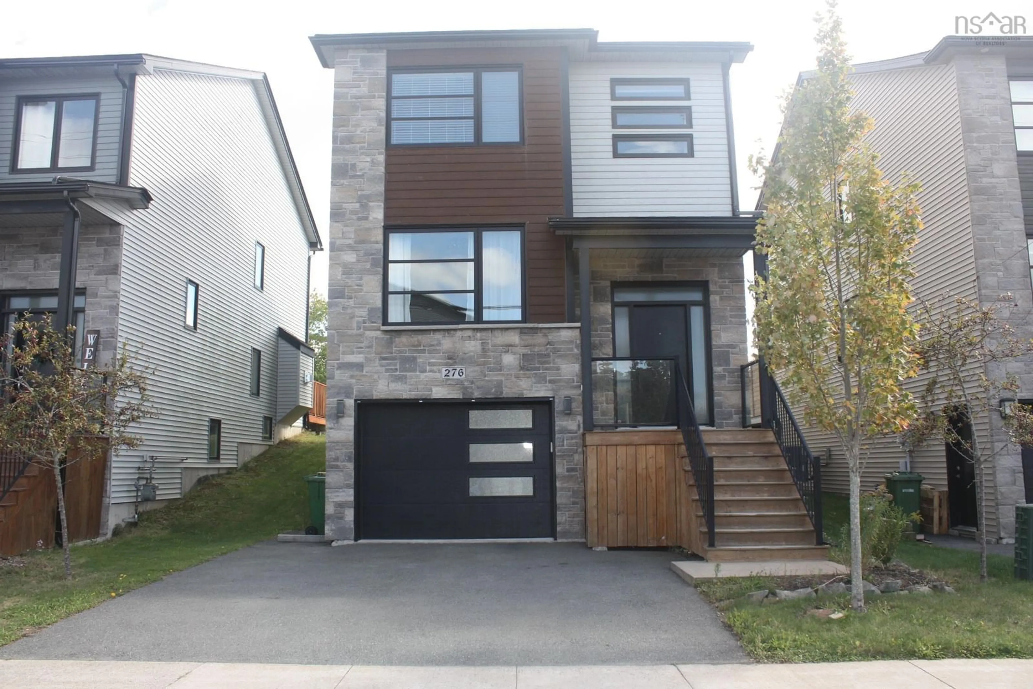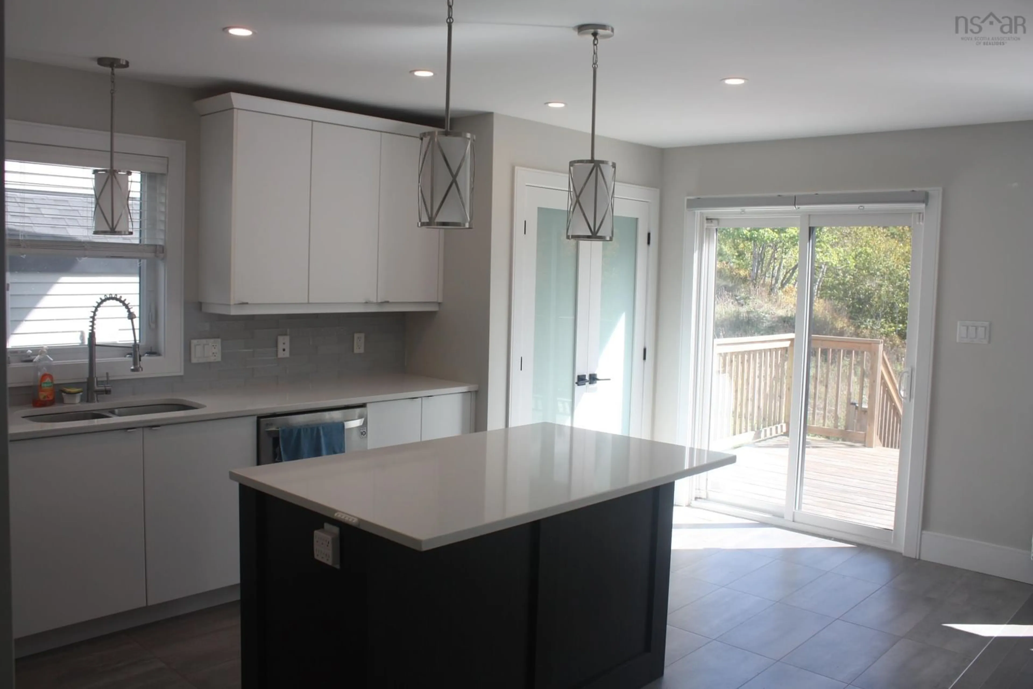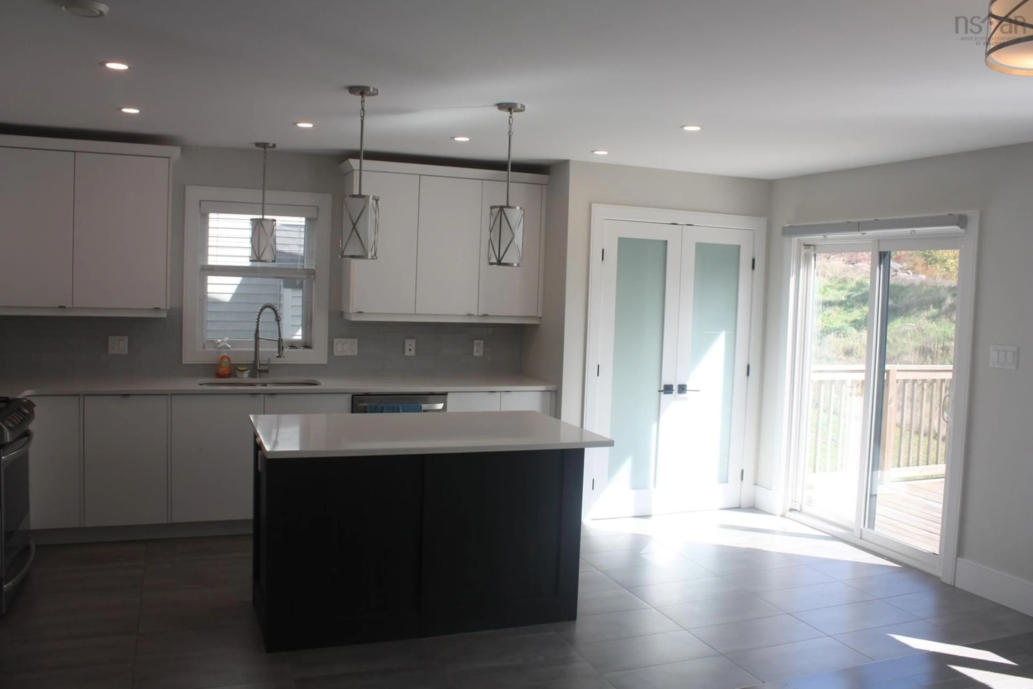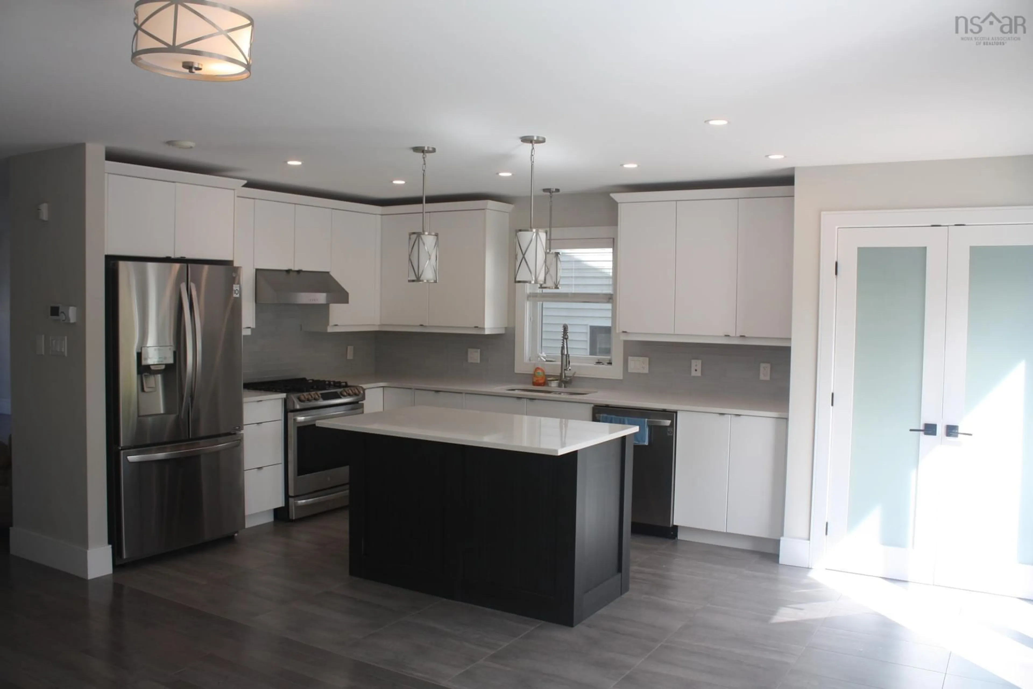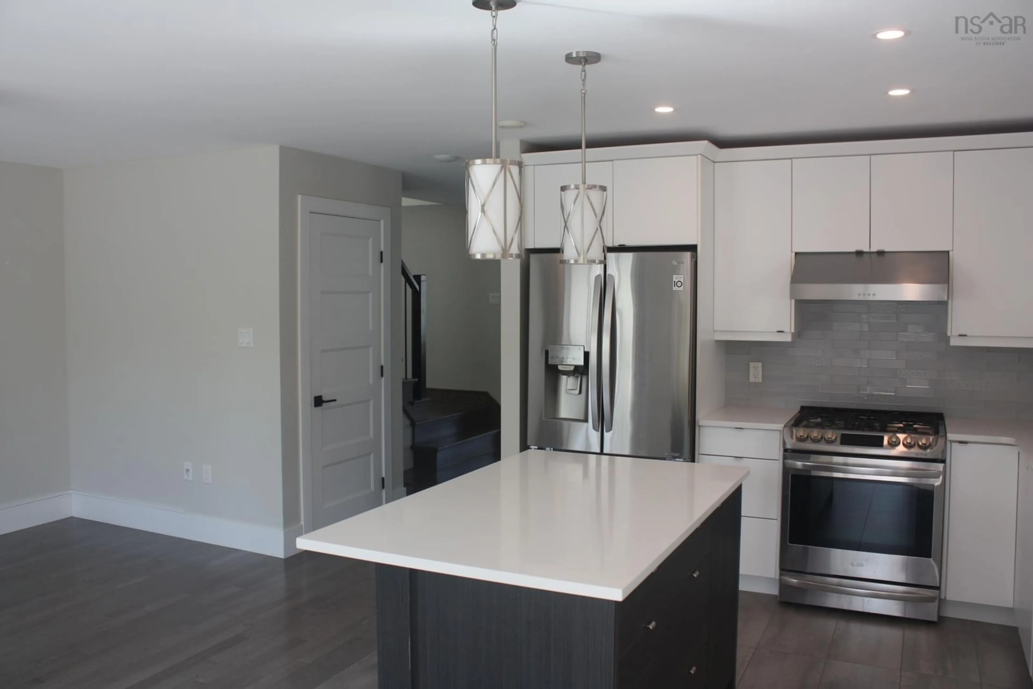276 Fleetview Dr, Halifax, Nova Scotia B3M 0L8
Contact us about this property
Highlights
Estimated valueThis is the price Wahi expects this property to sell for.
The calculation is powered by our Instant Home Value Estimate, which uses current market and property price trends to estimate your home’s value with a 90% accuracy rate.Not available
Price/Sqft$314/sqft
Monthly cost
Open Calculator
Description
Welcome to 276 Fleetview Drive! This beautiful well maintained custom home designed and built by the distinct quality homebuilder Shaughnessy. Finished on all 3 levels with a walk out basement, this home is modern and spacious offering 2700 squarefeet of living space. Features current design trends and functionality second to none. Enjoy stunning wood flooring and solidsurface countertops throughout, the main floor features a combined living and dining area, perfect for entertaining. A familyroom located off the kitchen boasts a natural gas fireplace, while the gleaming white kitchen with an abundance of cabinetsand counter space, plus a double-wide pantry leads to the new, customized back deck addition with a built-in hot tub; a$30,000 upgrade! Upstairs is a large primary bedroom suite complete with 4 piece ensuite, including a tiled shower, doublevanity and a water closet, with room for a makeup station. A good size walk-in closet completes this space. Two additionalbedrooms, a laundry room with great storage, and another 4 piece bathroom service the upstairs. The lower level of the homehas a fourth bedroom or home office space plus a cozy media room as well as access to the single built-in garage. You willlove all the finished storage this home enjoys. Fully ducted heat pump with natural gas and gas lines for stove, dryer andBBQ. A great location, convenient for shopping. Book your private viewing today!
Property Details
Interior
Features
Main Floor Floor
Living Room
15.5 x 12Dining Room
9.4 x 12Kitchen
28.11 x 10.6Family Room
14.2 x 10.4Exterior
Features
Parking
Garage spaces 1
Garage type -
Other parking spaces 2
Total parking spaces 3
Property History
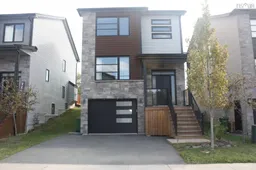 40
40