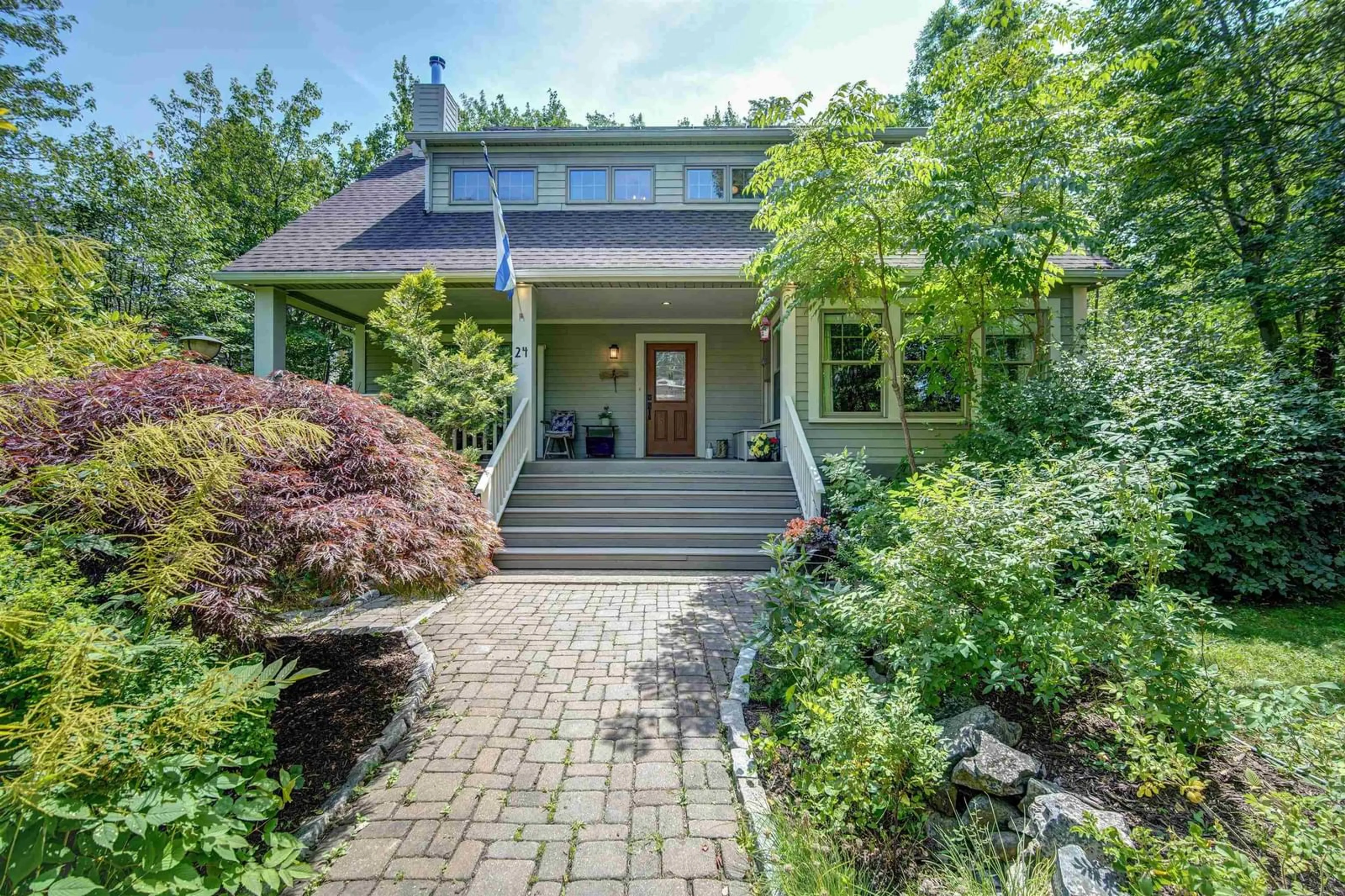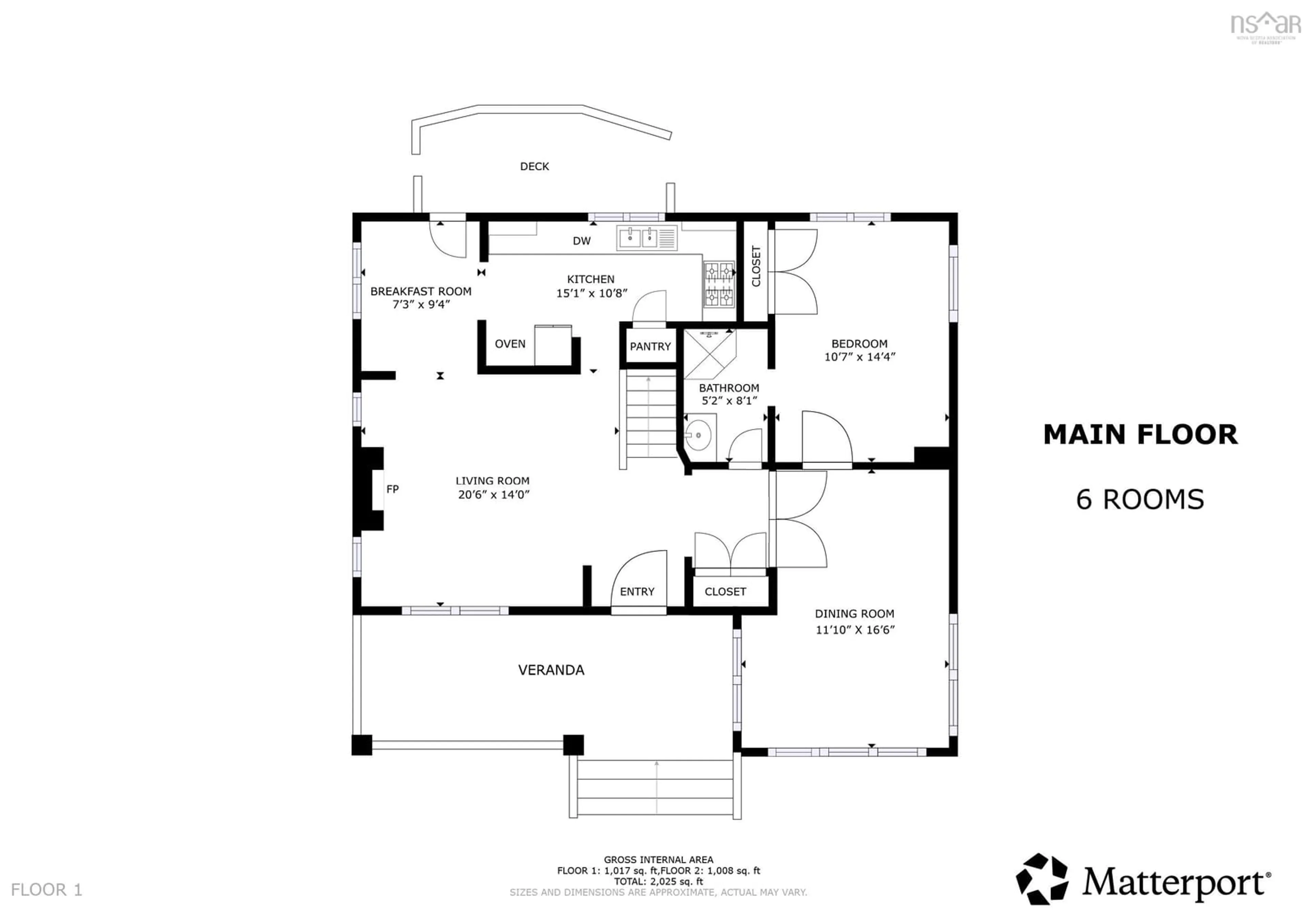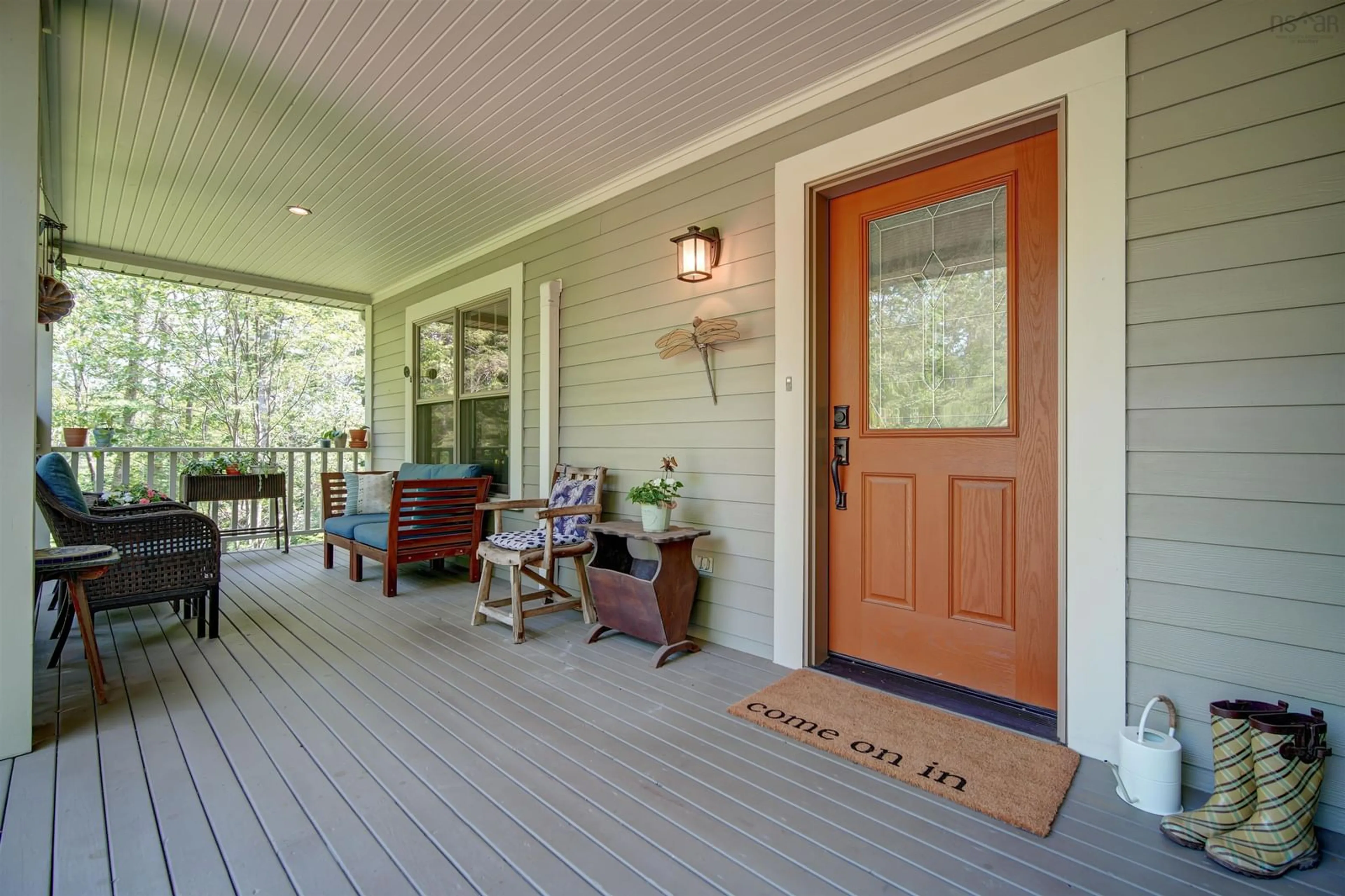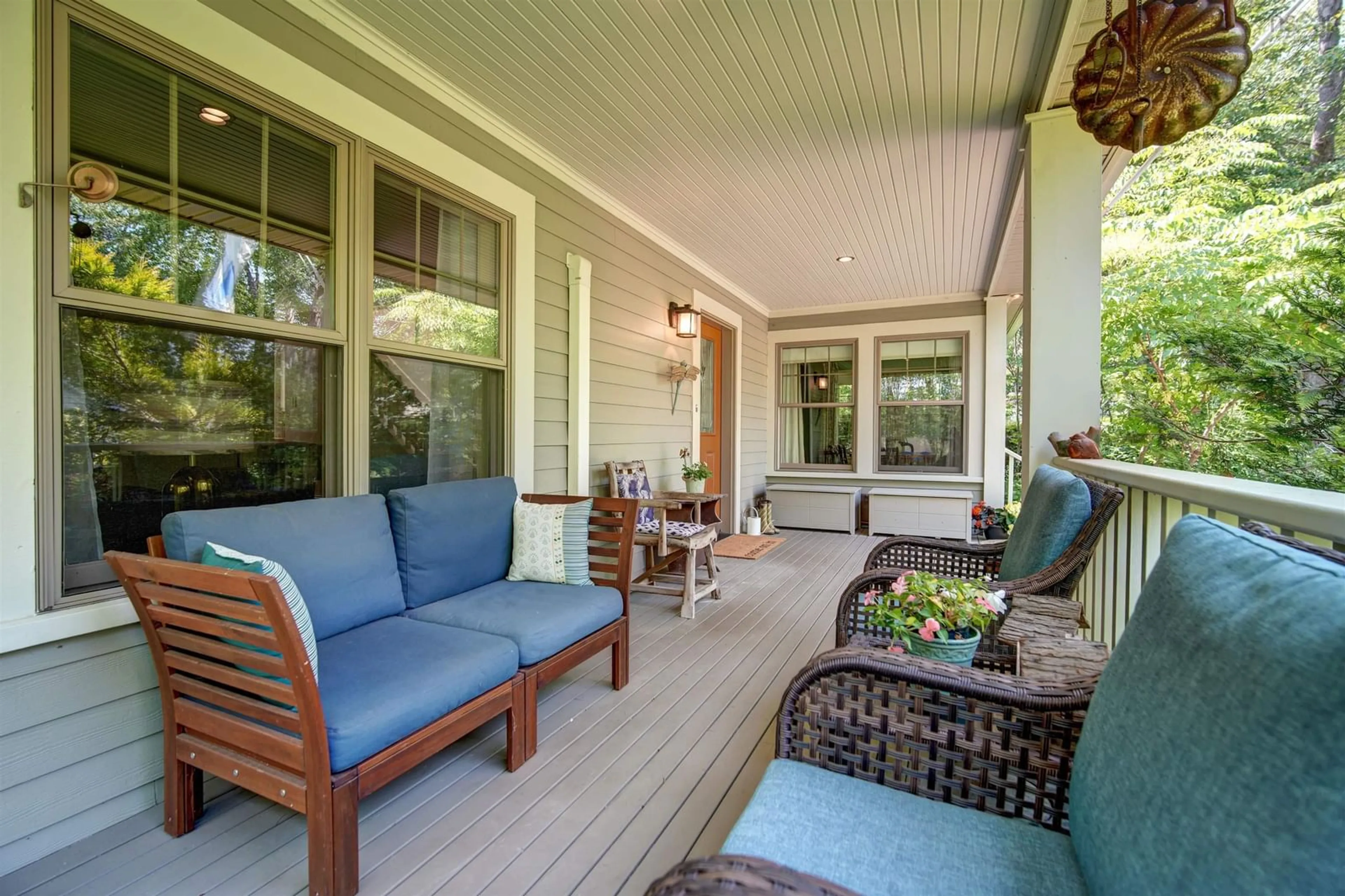24 Hamshaw Dr, Halifax, Nova Scotia B3M 2H1
Contact us about this property
Highlights
Estimated valueThis is the price Wahi expects this property to sell for.
The calculation is powered by our Instant Home Value Estimate, which uses current market and property price trends to estimate your home’s value with a 90% accuracy rate.Not available
Price/Sqft$475/sqft
Monthly cost
Open Calculator
Description
Welcome to 24 Hamshaw Dr, a unique 2-storey country style dwelling sitting on a 26,000 square foot lot in the middle of all urban amenities. Built in 2004, the house is a re-production of original craftsman design, using many period-appropriate and original materials. The upper floor has 3 large bedrooms blessed with natural light along with a dressing room, a walk-in-closet and a large 6-piece bath/laundry combo. The main floor has the 4th bedroom, a second full bath, a large dining room, a kitchen with a breakfast room along with a spacious living room. You can relax from your busy day at the front porch, the back deck or in the mature country garden. Located a minute away from highway-102, this quiet, mature neighborhood is surrounded by Kearney Lake beach, paddling club, and several hiking trails, a paradise for nature enthusiasts at their doorsteps. Only 15 minutes to downtown, 10 minutes to Halifax Shopping Centre, 5 minutes to Bayers Lake Business Park, Canada Games Center, Larry Uteck Plaza, and several schools, this location gives you unparalleled connectivity to all urban amenities. Whether you are raising a young family or retiring from your busy career, this serene, landscaped property will offer you privacy, peace, lots of outdoor entertainment, and most importantly the convenience to city centers. You don’t want to miss this rare find. Call your agent to schedule a viewing.
Upcoming Open House
Property Details
Interior
Features
2nd Level Floor
Primary Bedroom
12'0 x 17'0Bedroom
12'2 x 10'1Bedroom
12'2 x 14'0Sun Room
9'9 x 10'4Exterior
Features
Parking
Garage spaces 2
Garage type -
Other parking spaces 2
Total parking spaces 4
Property History
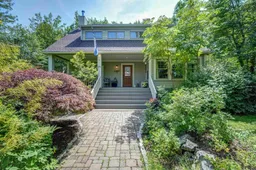 49
49
