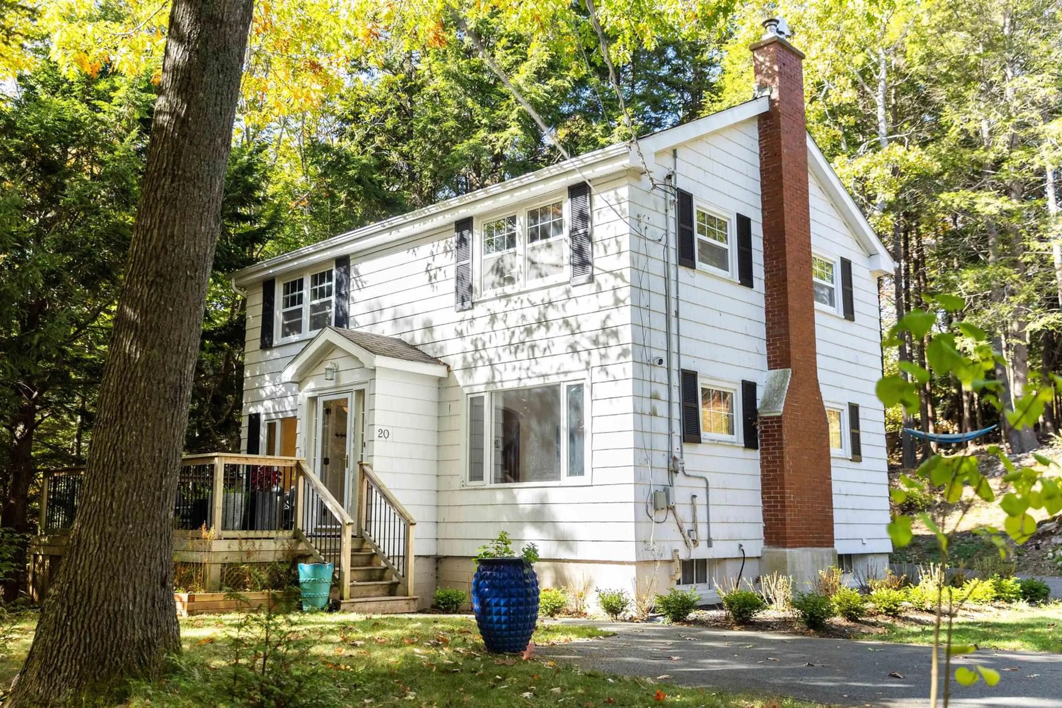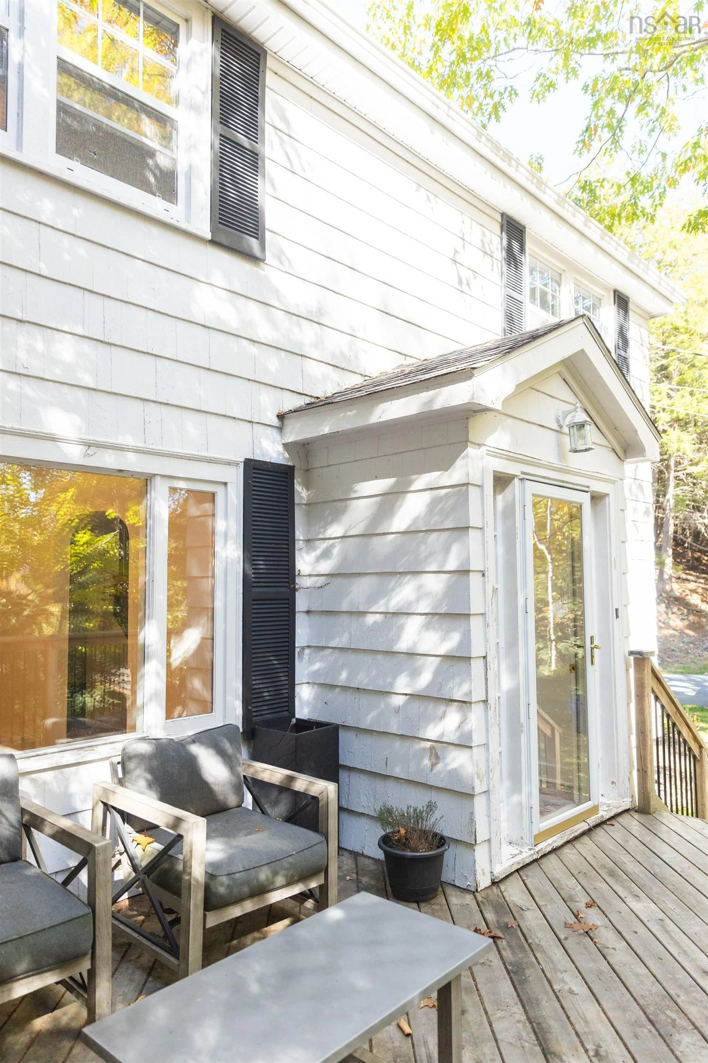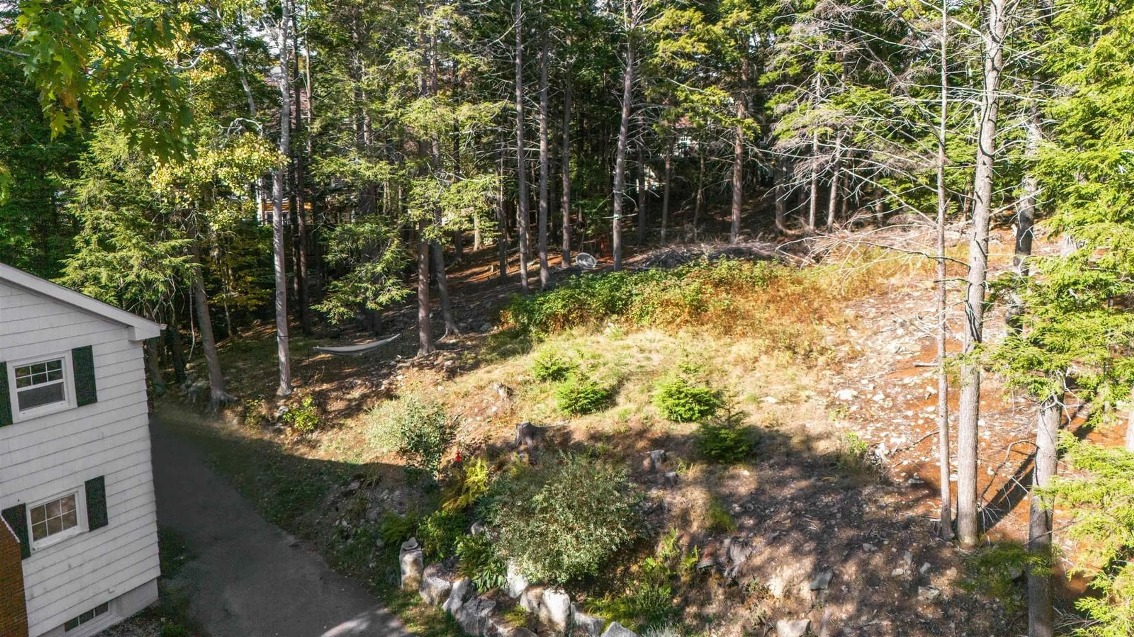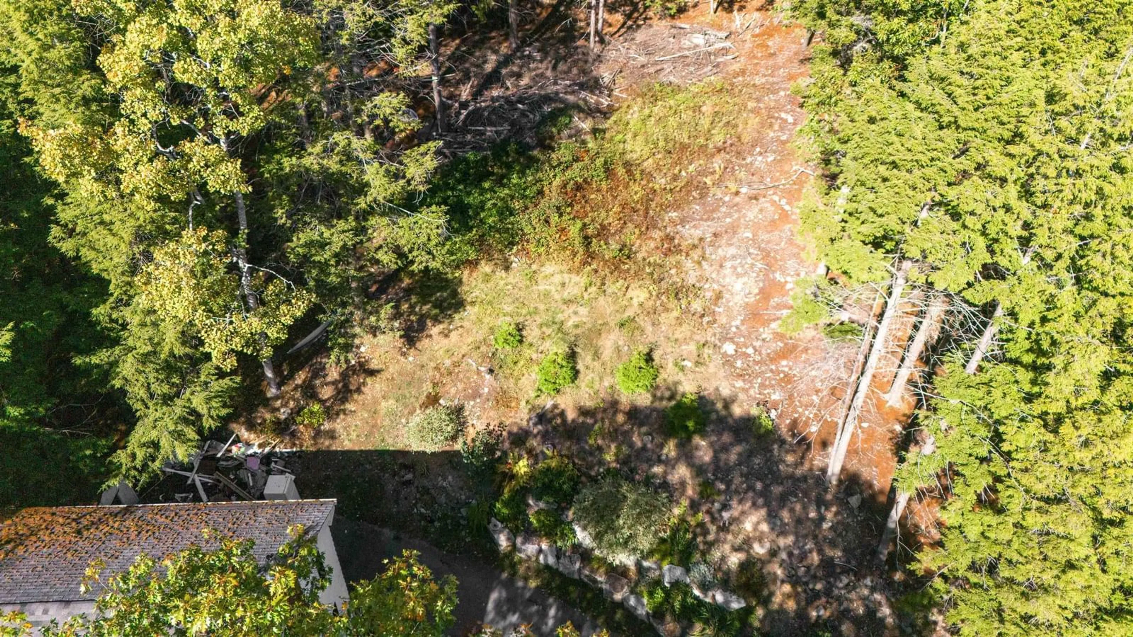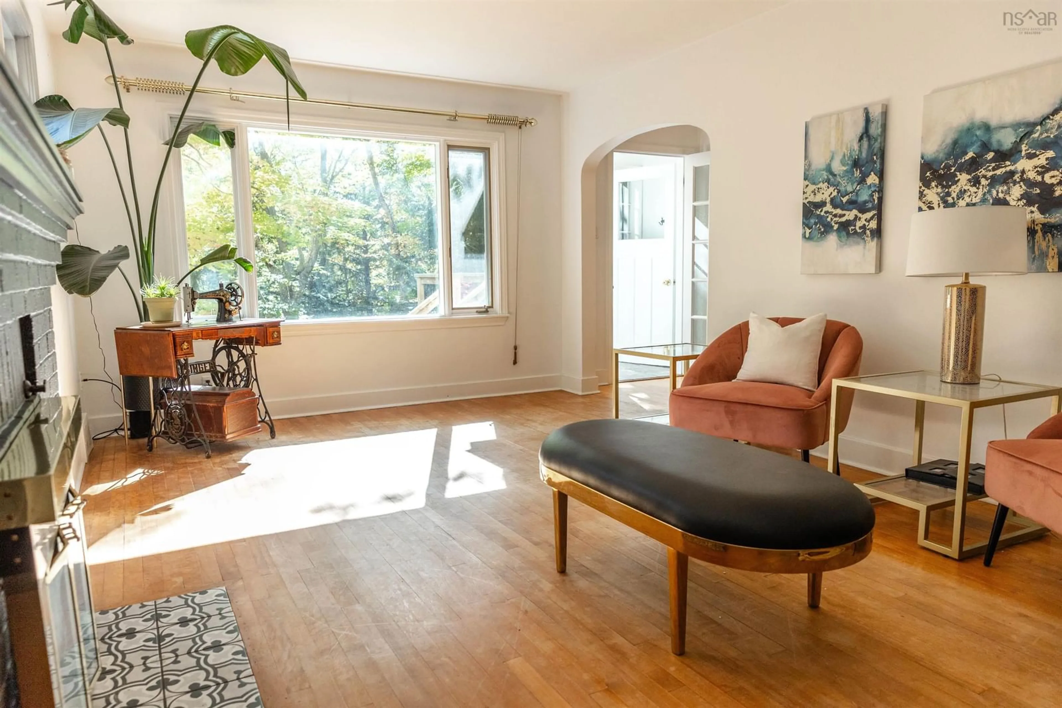Sold conditionally
87 days on Market
20 Dakin Dr, Halifax, Nova Scotia B3M 2C8
•
•
•
•
Sold for $···,···
•
•
•
•
Contact us about this property
Highlights
Days on marketSold
Estimated valueThis is the price Wahi expects this property to sell for.
The calculation is powered by our Instant Home Value Estimate, which uses current market and property price trends to estimate your home’s value with a 90% accuracy rate.Not available
Price/Sqft$325/sqft
Monthly cost
Open Calculator
Description
Property Details
Interior
Features
Heating: Baseboard, Forced Air, Furnace, In Floor
Basement: Full, Partially Finished, Walk-Out Access
Property History
Nov 21, 2025
ListedActive
$719,000
87 days on market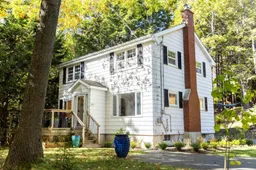 27Listing by nsar®
27Listing by nsar®
 27
27Login required
Sold
$•••,•••
Login required
Listed
$•••,•••
Stayed --7 days on market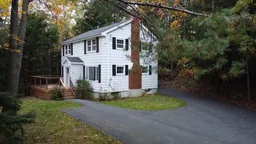 Listing by nsar®
Listing by nsar®

Property listed by Sotheby's International Realty Canada, Brokerage

Interested in this property?Get in touch to get the inside scoop.
