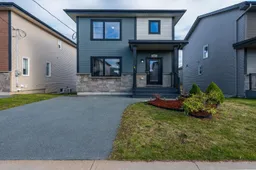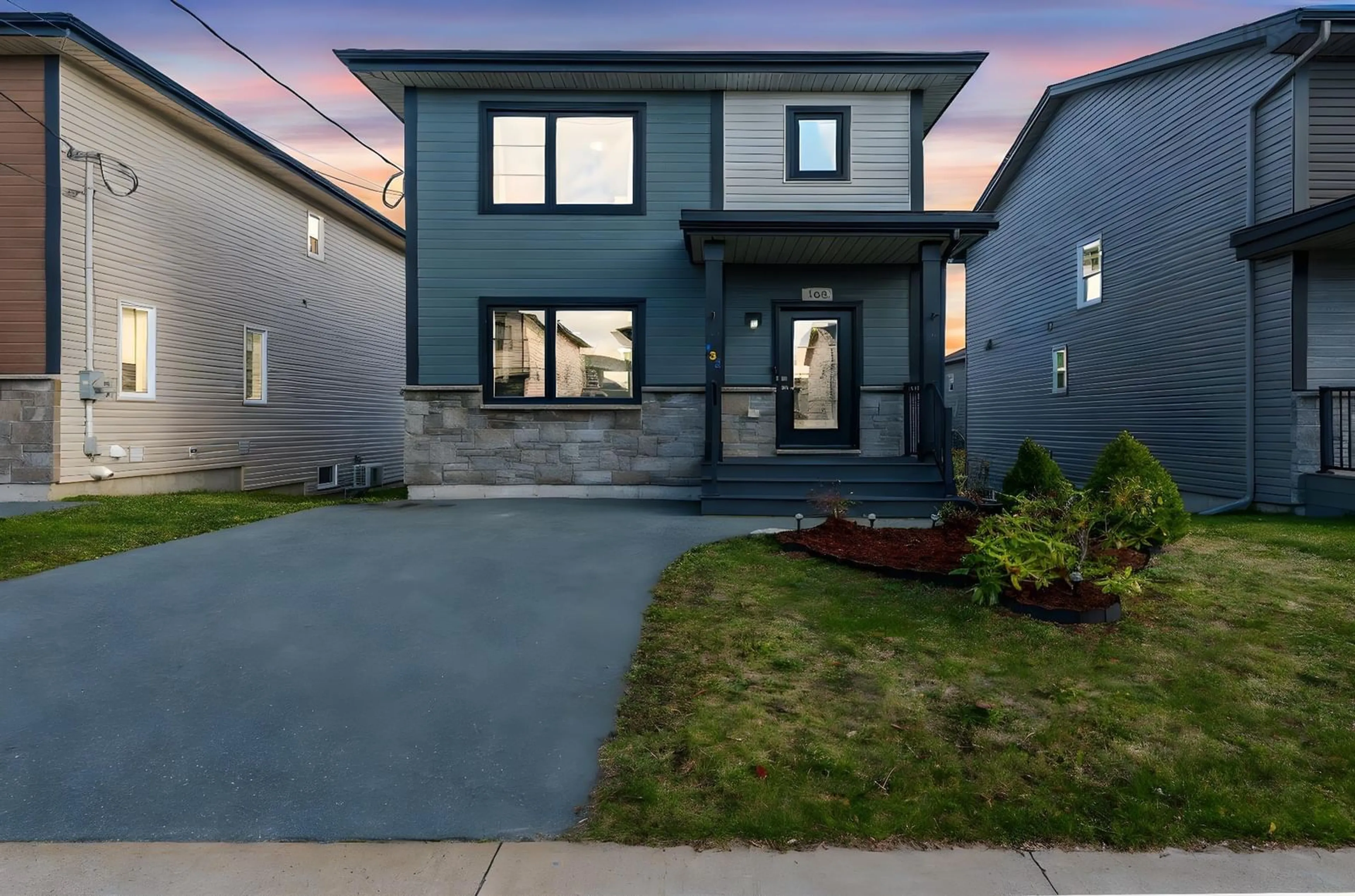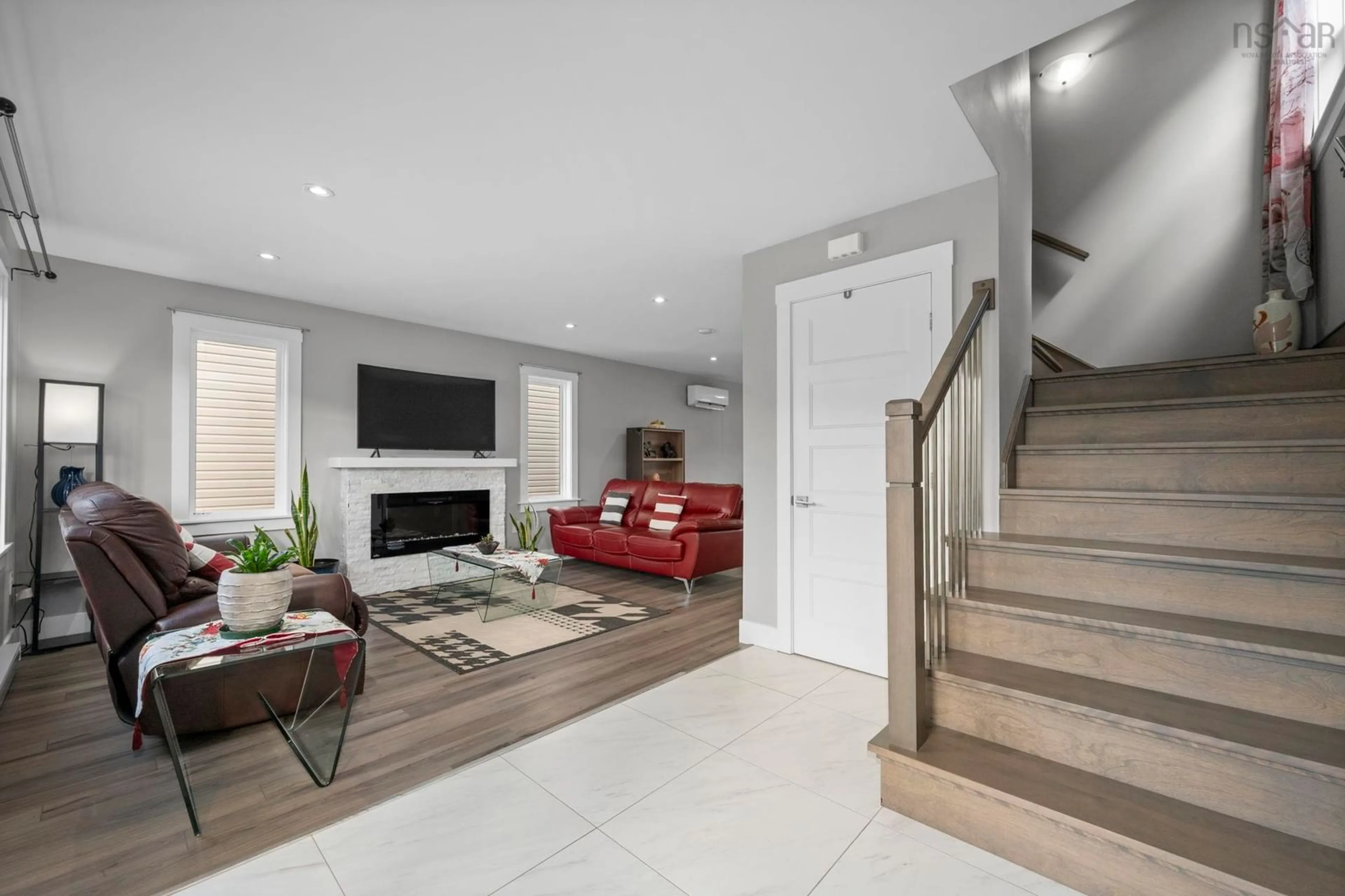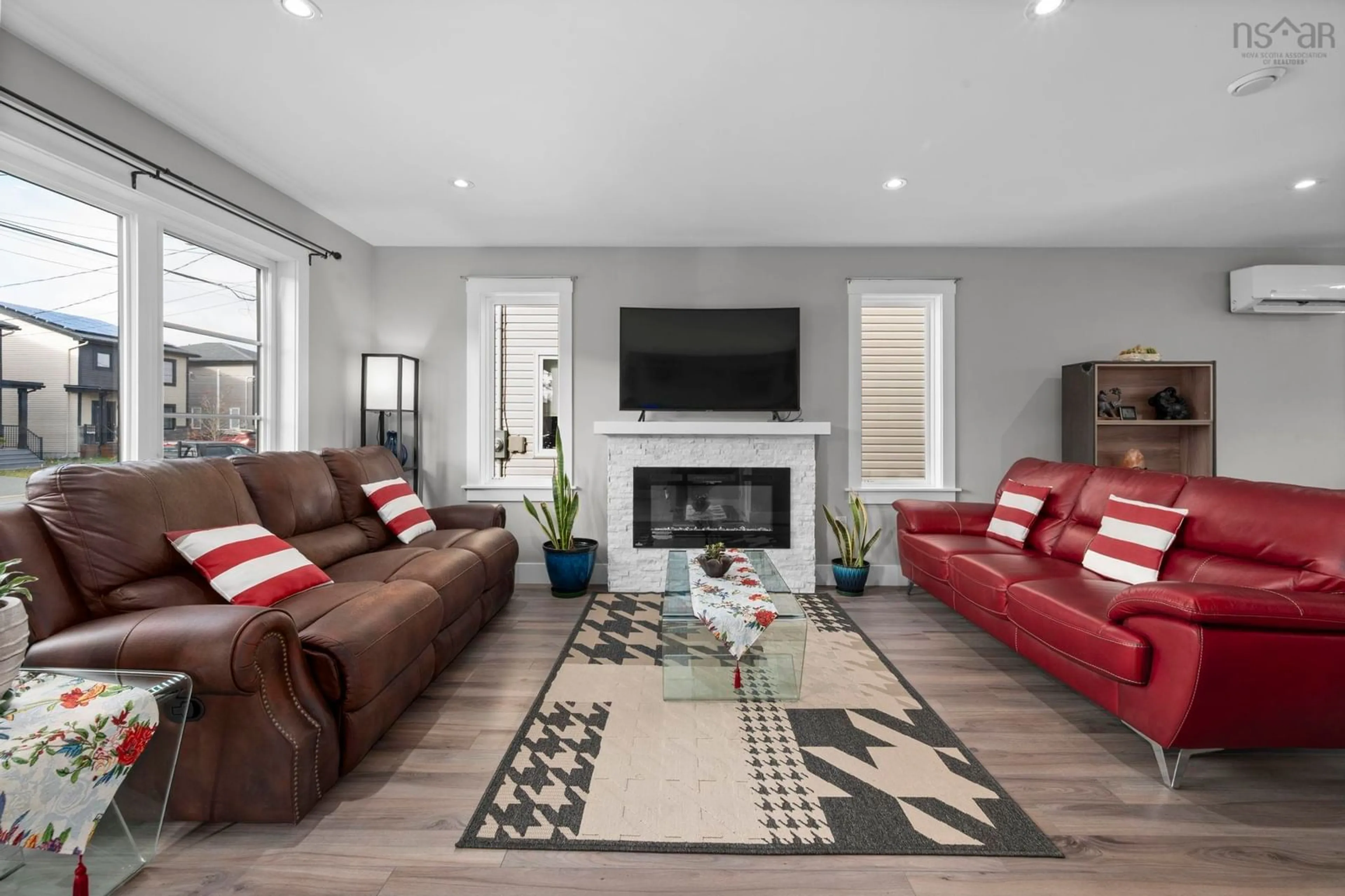182 Titanium Cres, Halifax, Nova Scotia B3P 0J2
Contact us about this property
Highlights
Estimated valueThis is the price Wahi expects this property to sell for.
The calculation is powered by our Instant Home Value Estimate, which uses current market and property price trends to estimate your home’s value with a 90% accuracy rate.Not available
Price/Sqft$308/sqft
Monthly cost
Open Calculator
Description
Welcome to this stunning 3-bedroom, 4-bathroom home nestled in the desirable community of Governor’s Brook, just 15 minutes from downtown Halifax. Ideal for young professionals and active families, this fully finished two-storey residence offers a perfect blend of modern living and natural beauty, surrounded by 150 acres of conservation land with direct access to the McIntosh Run Community Trail and proximity to Long Lake Provincial Park. Spanning just over 2,000 sq. ft., this meticulously maintained home showcases an open-concept main level, featuring a bright and spacious kitchen, dining area, and living room, complemented by a convenient 2-piece bathroom. The upper level boasts three bedrooms, including a primary suite with a luxurious 4-piece ensuite, along with a 4-piece bathroom and the convenience of upper-level laundry. The lower-level rec room provides versatile space, ideal for a home theater, gym, or playroom, while the electric fireplace adds warmth and ambiance. High-end finishes throughout, including soft-close cabinetry, subway tile, laminate and ceramic flooring, and stone countertops, elevate the home's appeal. Step outside to your private deck, perfect for relaxing after a long day, and enjoy the energy efficiency provided by the heat pump installed on the main floor. With easy access to walking trails, provincial parks, and excellent school systems, this home truly offers everything you need and more.
Property Details
Interior
Features
Main Floor Floor
Bath 1
8'1 x 5'Dining Room
8'1 x 12'10Foyer
8'4 x 10'2Kitchen
10'11 x 12'10Exterior
Features
Parking
Garage spaces -
Garage type -
Total parking spaces 2
Property History
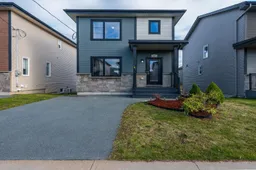 48
48