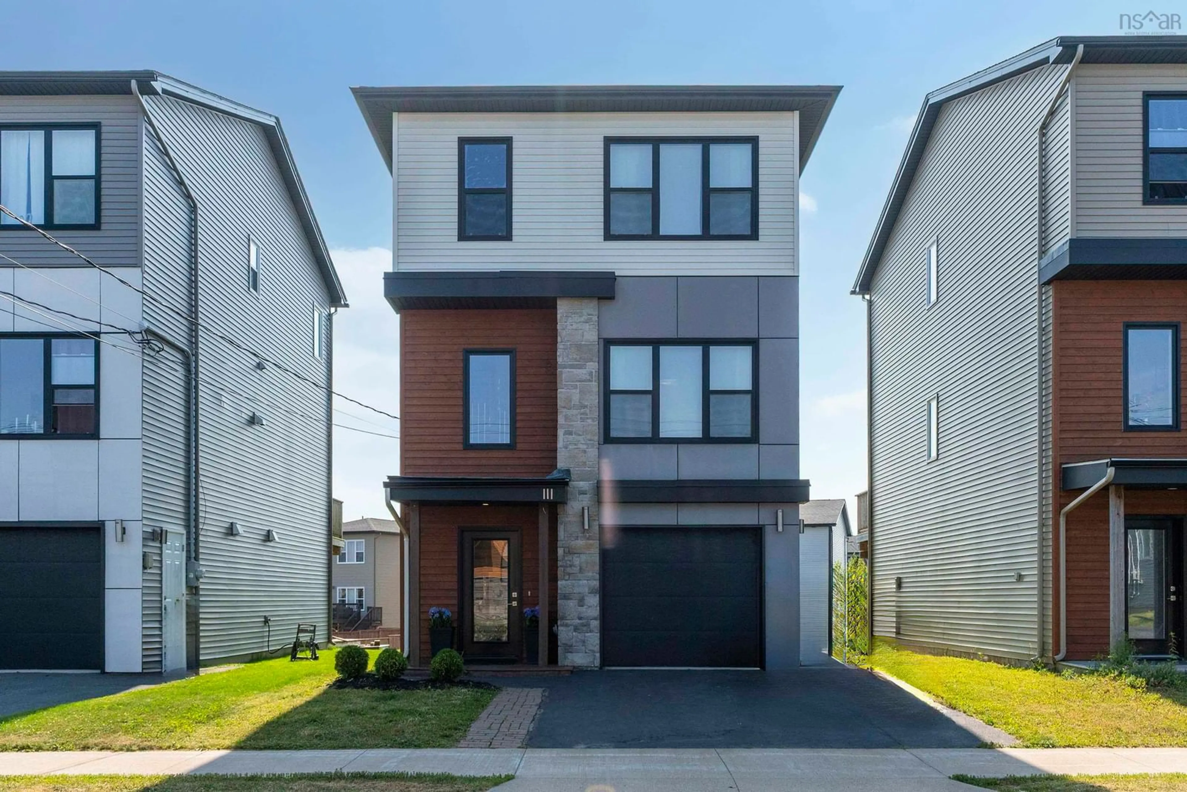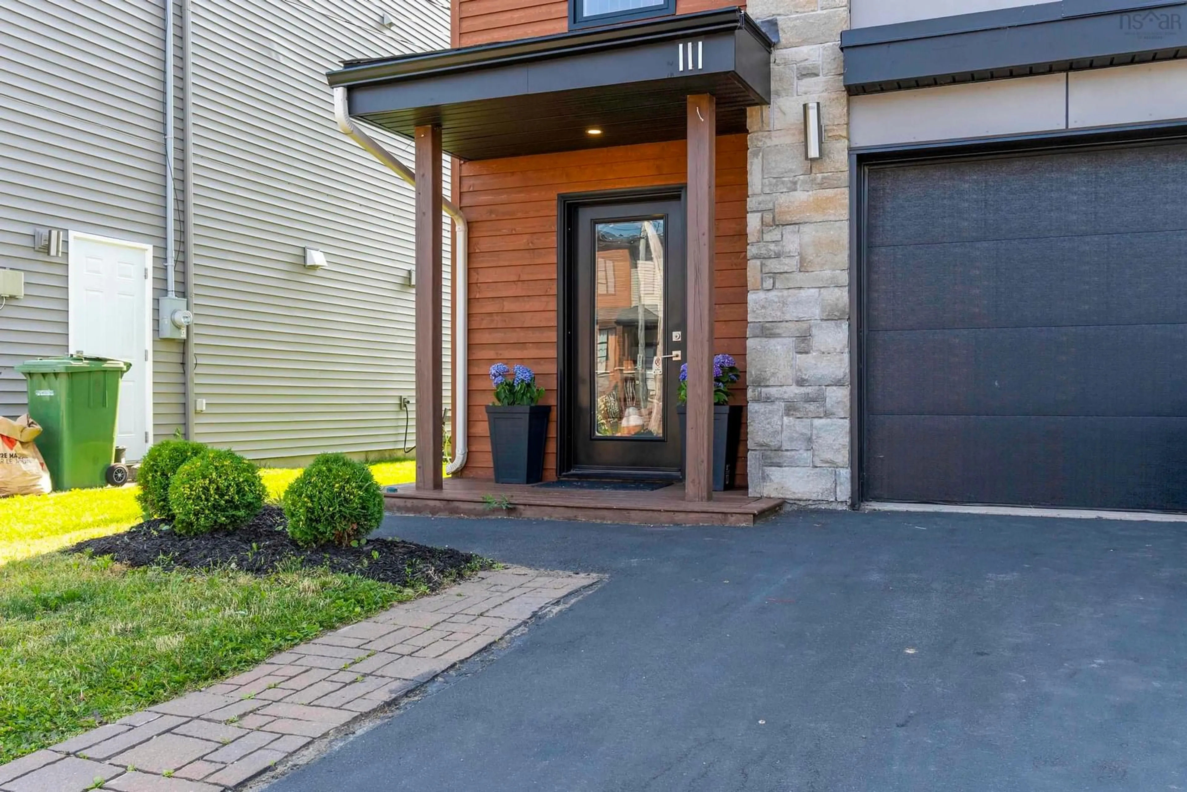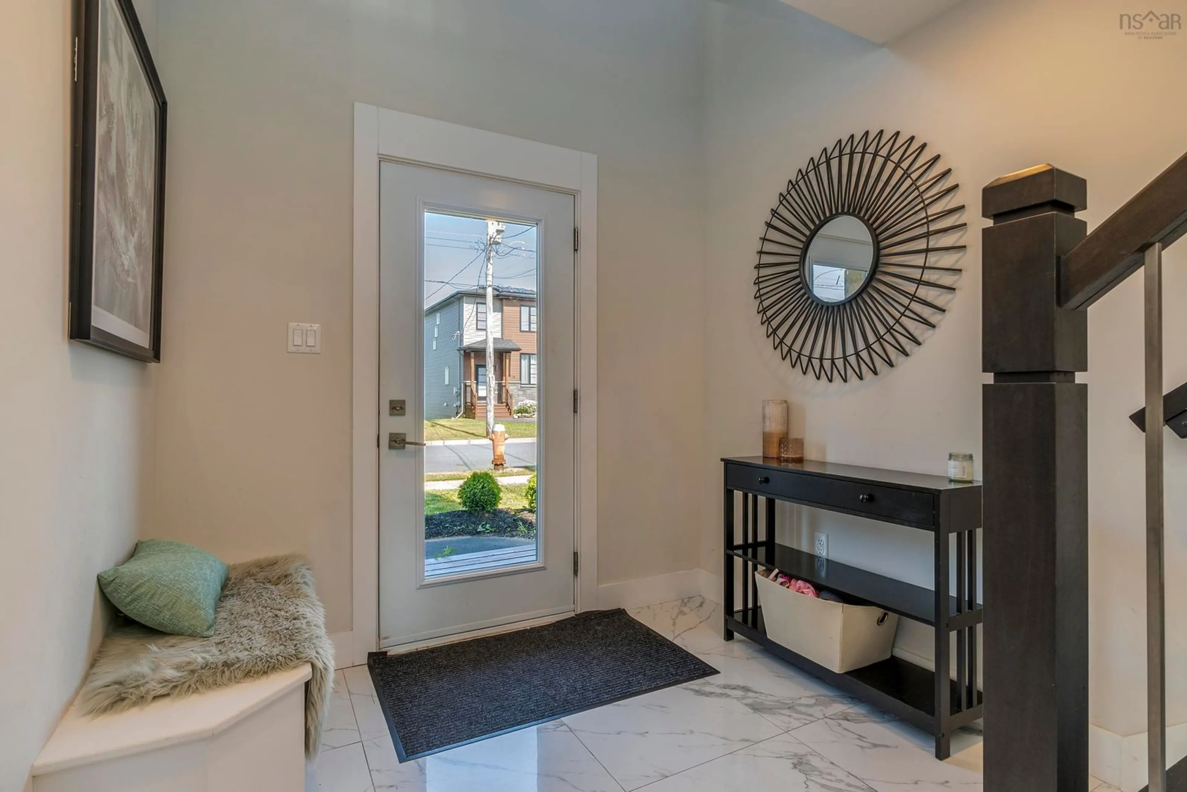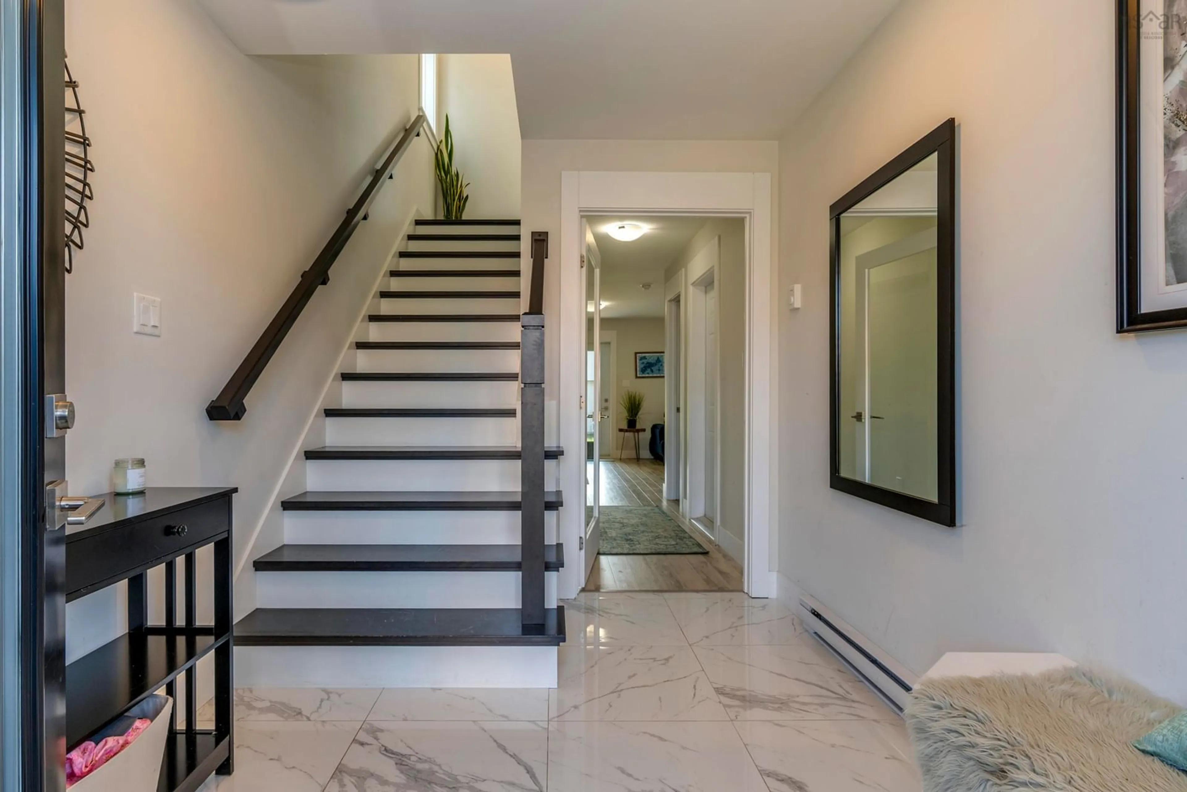111 Mica Cres, Spryfield, Nova Scotia B3P 0H7
Contact us about this property
Highlights
Estimated valueThis is the price Wahi expects this property to sell for.
The calculation is powered by our Instant Home Value Estimate, which uses current market and property price trends to estimate your home’s value with a 90% accuracy rate.Not available
Price/Sqft$325/sqft
Monthly cost
Open Calculator
Description
Stylish Six Year-Old Home in Sought-After Governors Brook Welcome to this modern and beautifully maintained six year-old home located in the vibrant community of Governors Brook. Thoughtfully designed with both style and functionality in mind, this home offers three levels of comfortable living space and is perfect for families or those who love to entertain. These are the original owners of the home and had every upgrade imaginable done from the builder when they purchased it! As you enter, you're greeted by a spacious foyer with convenient access to the built-in garage. This level also features a two-piece bathroom and a bright rec room that walks out to the ground-level back deck, complete with a hot tub, perfect for relaxing or hosting guests. The second level serves as the heart of the home, featuring an open-concept layout with a stunning modern kitchen boasting quartz countertops, hardwood floors, a large island with a double sink, and plenty of cabinetry. Off the kitchen is a cozy living room with a walk-out patio, a two-piece powder room, and a dedicated dining area. Upstairs, the private primary suite includes a walk-in closet and a beautifully finished ensuite. Two additional bedrooms and a full main bath complete this level. Enjoy year-round comfort with ductless heat pumps providing efficient heating and cooling. Located just minutes from walking trails, parks, schools, and shopping, this home offers the perfect balance of modern living and convenience. Don't miss your chance to call this exceptional Governors Brook property home!
Property Details
Interior
Features
Lower Level Floor
Family Room
13'7 x 19'1Bath 1
5'1 x 5'Exterior
Features
Parking
Garage spaces 1
Garage type -
Other parking spaces 2
Total parking spaces 3
Property History
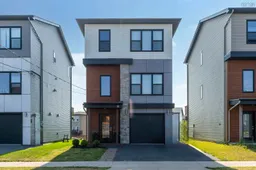 49
49
