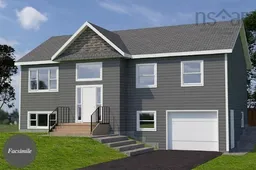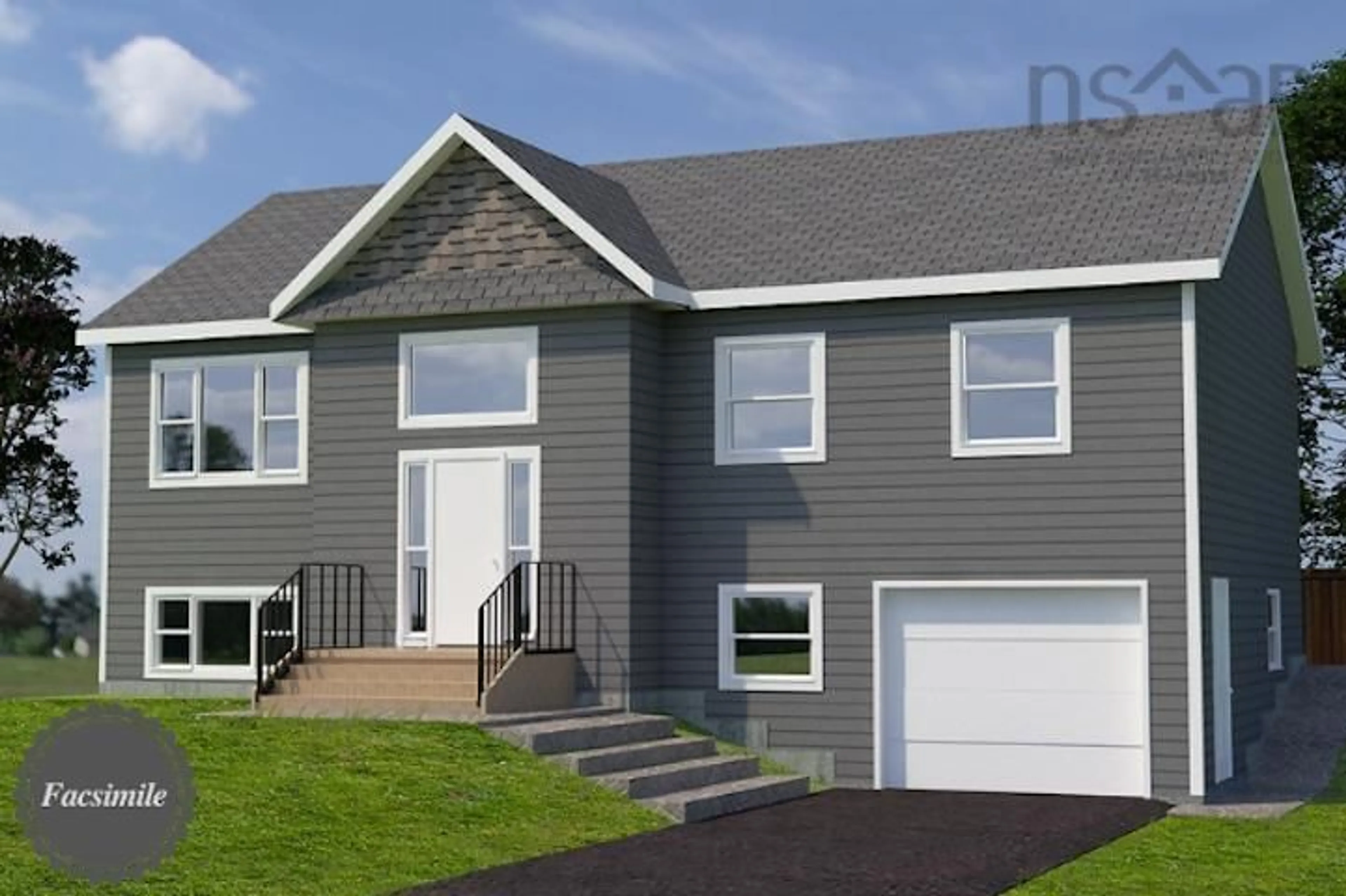Yeaholm Way #Lot 312, Brookside, Nova Scotia B3T 2K6
Contact us about this property
Highlights
Estimated valueThis is the price Wahi expects this property to sell for.
The calculation is powered by our Instant Home Value Estimate, which uses current market and property price trends to estimate your home’s value with a 90% accuracy rate.Not available
Price/Sqft$334/sqft
Monthly cost
Open Calculator
Description
Imagine a tranquil life surrounded by nature without sacrificing modern convenience. Welcome to "The Thicket" a stunning split-entry new construction plan nestled in the serene community of Brookside. Offering the perfect blend of natural beauty and privacy, making it an ideal escape from the city bustle. The home is a spacious Split-Entry design thoughtfully laid out over two levels.It features 3 Bedrooms on the main level and 3 Full Baths throughout; plenty of room for family and guests, with the convenience of an ensuite. The heart of the home is a bright airy space featuring the kitchen, with a 3x5 foot island with breakfast, dining area, and living room — perfect for entertaining and daily life and features a ductless heat pump. The kitchen is designed for modern living with ample counter space and a functional layout.This home will feature a white shaker-style kitchen.The lower-level features a large Rec Room, Den, Laundry and full bath. The attached Garage has a utility room at the back for some additional storage. Here, you'll enjoy a sense of space and tranquility that is hard to find. Best of all, you're only a short drive to Bayer's Lake, putting all your shopping, dining, and essential amenities within easy reach. This is a facsimile, we can make changes or build the plan you like, we have many lots and plans to choose from. Includes a 10 year Atlantic Home Warranty.
Property Details
Interior
Features
Main Floor Floor
Foyer
7.'6 x 7.'10 44Living Room
13'.11 x 12'.5 44Dining Room
9' x 12'.5 '44Kitchen
10'.10 x 10'.9 44Exterior
Features
Parking
Garage spaces 1
Garage type -
Other parking spaces 3
Total parking spaces 4
Property History
 1
1


