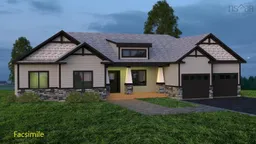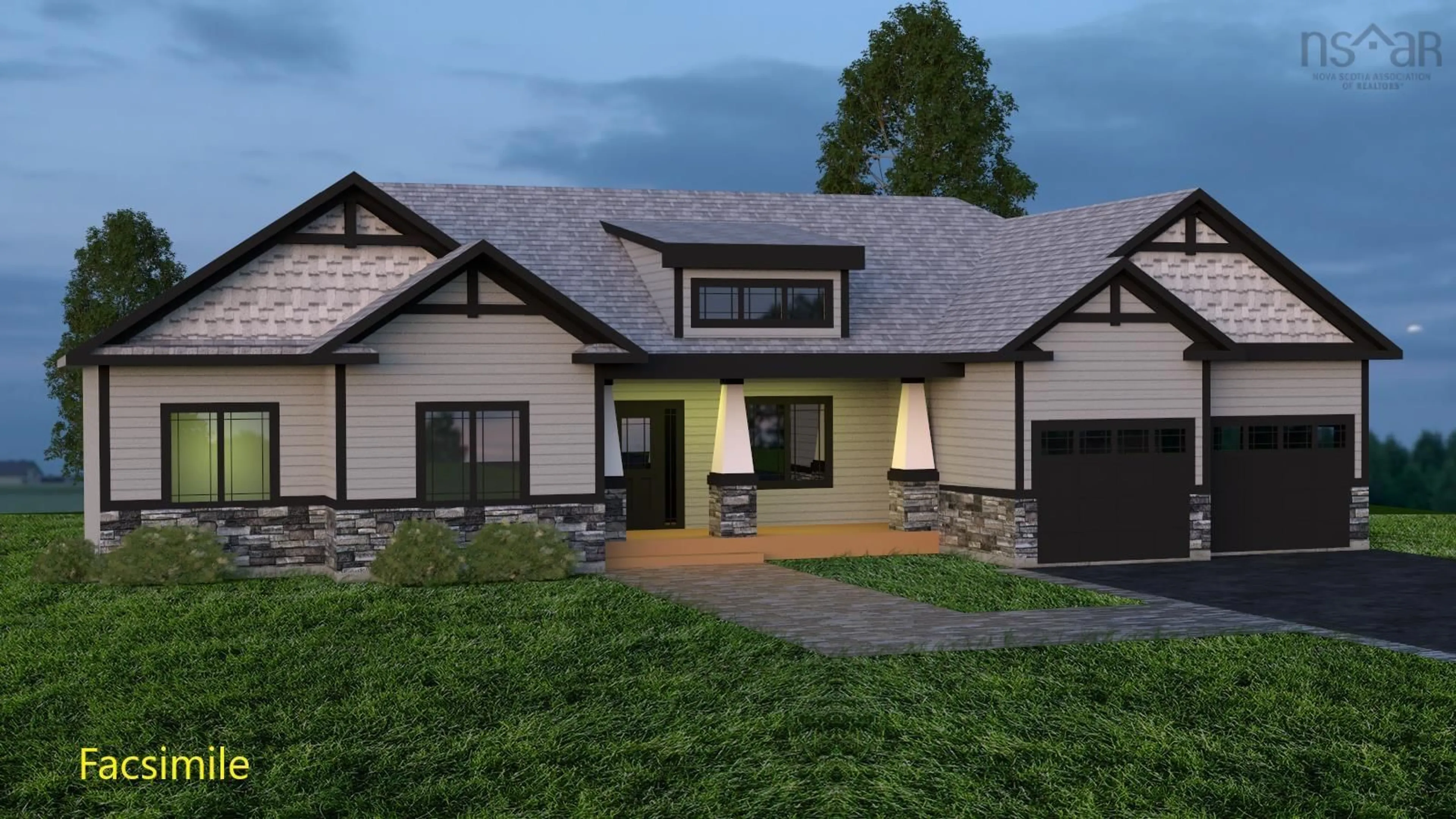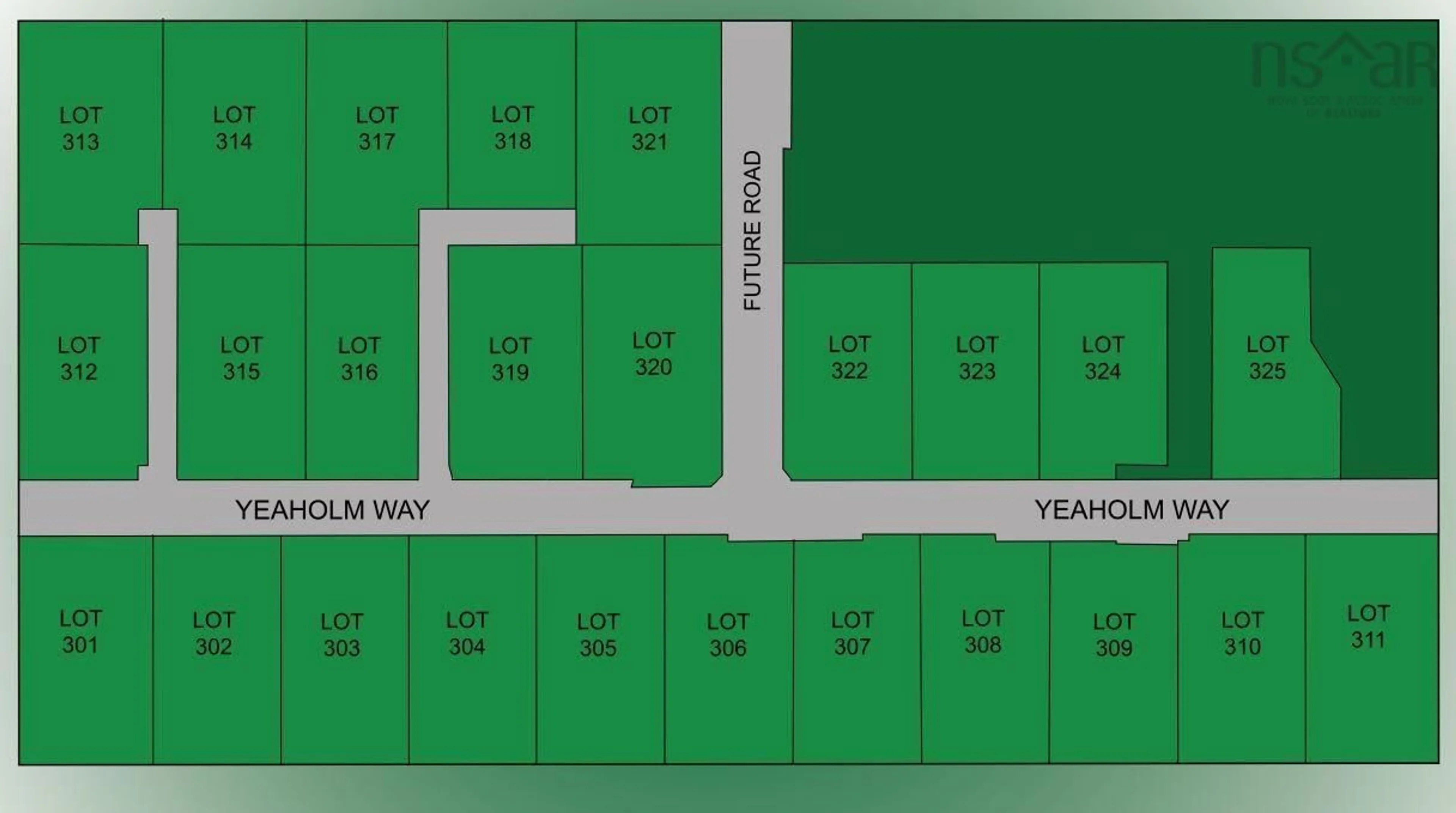Yeaholm Way #Lot 311, Brookside, Nova Scotia B3T 2K6
Contact us about this property
Highlights
Estimated valueThis is the price Wahi expects this property to sell for.
The calculation is powered by our Instant Home Value Estimate, which uses current market and property price trends to estimate your home’s value with a 90% accuracy rate.Not available
Price/Sqft$284/sqft
Monthly cost
Open Calculator
Description
Welcome to The Skyline, a home that redefines modern bungalow living in the quiet, naturally serene community of Brookside. From the moment you step inside, you'll be captivated by the expansive main level, which boasts an impressive open concept great room, dining area, and kitchen with a 3x6 island, creating an ideal space for daily life and entertaining. The chef's kitchen and all main-level bathrooms are finished with beautiful quartz countertops. This floor offers the perfect layout for families or those seeking convenient single-level living, featuring three generous bedrooms and two full baths. Step through the patio doors to a large deck, perfect for enjoying the peaceful 1.29 acre lot outdoor environment. The home’s versatility continues into the fully finished walkout basement. This lower level is a true extension of your living space, including a massive rec room and a dedicated media room for movies or games. It also features a flexible fourth bedroom or private office, a third full bath, a separate laundry room, and abundant storage space. A notable upgrade is the impressive 9-foot ceiling height throughout the basement, which greatly enhances the feeling of spaciousness. Comfort is ensured year-round with a high-efficiency ducted heat pump system for cooling and heating. Convenience is paramount with a built-in double car garage. Best of all, you're only a short drive to Bayer's Lake, putting all your shopping, dining, and essential amenities within easy reach. This is a facsimile, we can make changes to the plan or build a different plan for the home you prefer. We have many lots and plans to choose from. Includes a 10 year Atlantic New Home Warranty.
Property Details
Interior
Features
Main Floor Floor
Kitchen
12'.2 x 13'Dining Room
10'.6 x 14'.9Great Room
22'.2 x 18'.11Primary Bedroom
13'.8 x 13' 48Exterior
Features
Parking
Garage spaces 2
Garage type -
Other parking spaces 2
Total parking spaces 4
Property History
 2
2



