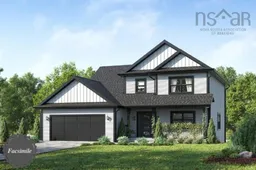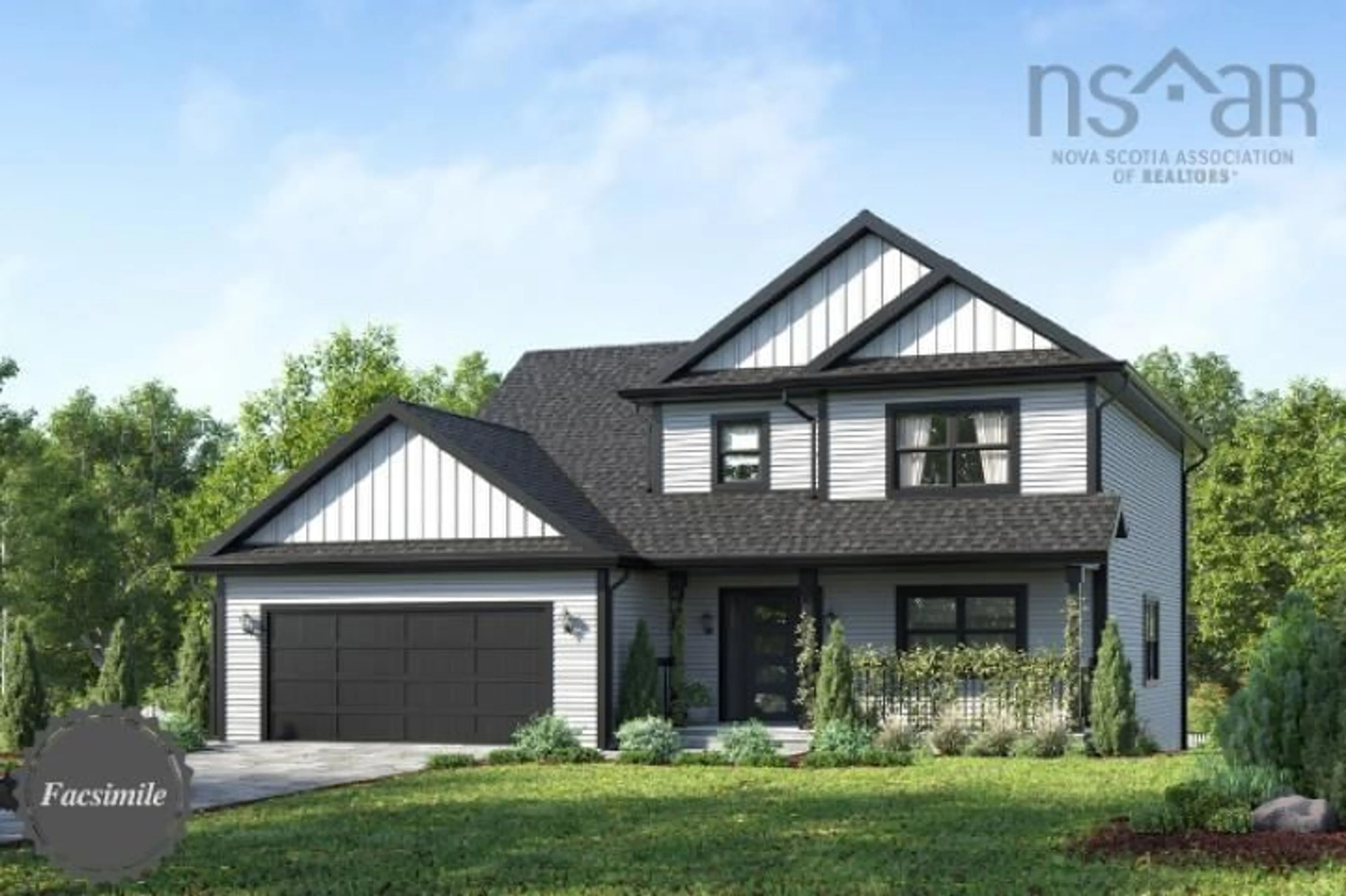Yeaholm Way #Lot 301, Brookside, Nova Scotia B3T 2K6
Contact us about this property
Highlights
Estimated valueThis is the price Wahi expects this property to sell for.
The calculation is powered by our Instant Home Value Estimate, which uses current market and property price trends to estimate your home’s value with a 90% accuracy rate.Not available
Price/Sqft$360/sqft
Monthly cost
Open Calculator
Description
Discover Your Sanctuary: The "Chester" Plan on 1.28 Acres Escape the everyday and step into the "Chester" model, a beautifully designed home to be situated on a serene 1.28-acre lot. Nestled on a quiet paved road and enveloped by nature, this property offers the perfect blend of tranquility and modern living. Open concept main level with Family room, Kitchen and dining for family gatherings. Features 3 Bedrooms + Versatile Bonus Room: This home boasts three bedrooms, plus a flexible bonus room on the second level that can easily serve as a fourth bedroom, home office, gym, or playroom. 2.5 Bathrooms: Enjoy the convenience of two full bathrooms and a main-floor powder room (half bath). Double Car Garage with a mud room as you enter the home, keep your front entrance looking great for guest. Keep your vehicle out of the elements and use the extra space for storage or a workshop. A Primary Retreat Designed for Comfort the large primary bedroom is a true haven. It features a remarkable 16+ foot solid wall with no windows, offering the perfect canvas for a massive bed, oversized nightstands, and statement artwork. You'll love the luxurious, oversized walk-in closet, measuring over 8 feet long and nearly 6 feet wide, providing exceptional storage. The primary suite is completed by a full, private ensuite bathroom. Embrace the Outdoors With 1.28 acres of natural beauty surrounding you, you'll have endless space to explore and relax. Sip your morning coffee on the welcoming covered front porch or enjoy evening cookouts and entertaining on the generous 12' x 9' back deck. This is more than a house—it's your private, peaceful retreat. Interested in making the Chester model plan design your new home? This is a facsimile we can make changes or build the plan you like, we have many lots and plans to choose from.
Property Details
Interior
Features
Main Floor Floor
Foyer
7'.7 x 4'.4 50Den/Office
13'.3 x 11'.9 50Dining Nook
12'.5 x 7'.9 50Kitchen
17'.11 x 12'.5 50Exterior
Features
Parking
Garage spaces 2
Garage type -
Other parking spaces 2
Total parking spaces 4
Property History
 1
1


