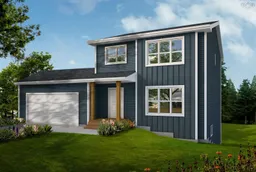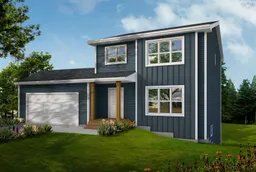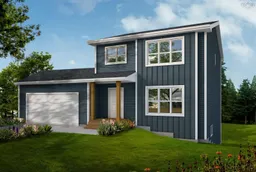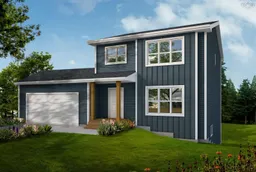•
•
•
•
Contact us about this property
Highlights
Estimated valueThis is the price Wahi expects this property to sell for.
The calculation is powered by our Instant Home Value Estimate, which uses current market and property price trends to estimate your home’s value with a 90% accuracy rate.Login to view
Price/SqftLogin to view
Monthly cost
Open Calculator
Description
Signup or login to view
Property Details
Signup or login to view
Interior
Signup or login to view
Features
Heating: Baseboard, Ductless
Basement: Full, Finished, Walk-Out Access
Exterior
Signup or login to view
Features
Patio: Deck
Parking
Garage spaces 2
Garage type -
Other parking spaces 0
Total parking spaces 2
Property History
Date unavailable
Expired
Stayed 92 days on market 10Listing by nsar®
10Listing by nsar®
 10
10Login required
Expired
Login required
Listed
$•••,•••
Stayed --90 days on market Listing by nsar®
Listing by nsar®

Login required
Expired
Login required
Listed
$•••,•••
Stayed --91 days on market Listing by nsar®
Listing by nsar®

Login required
Expired
Login required
Re-listed - Price change
$•••,•••
Stayed --92 days on market Listing by nsar®
Listing by nsar®

Property listed by Engel & Volkers, Brokerage

Interested in this property?Get in touch to get the inside scoop.


