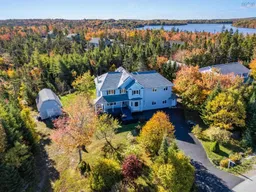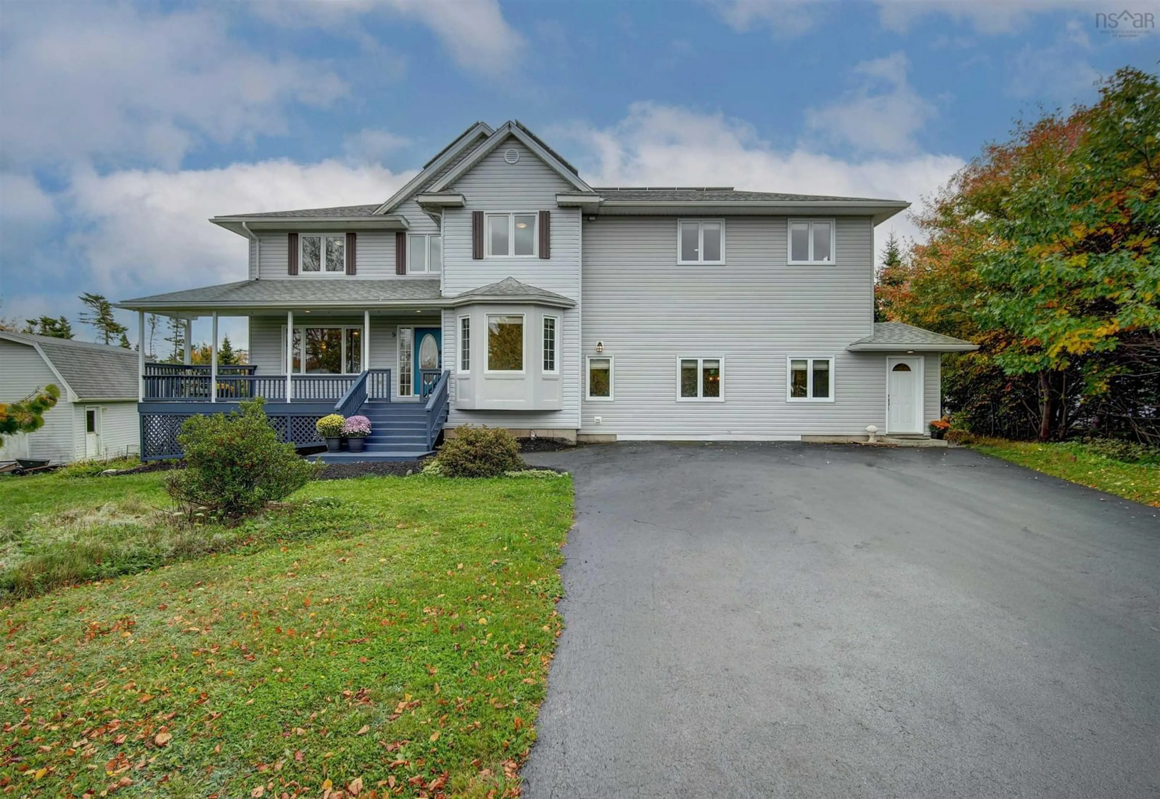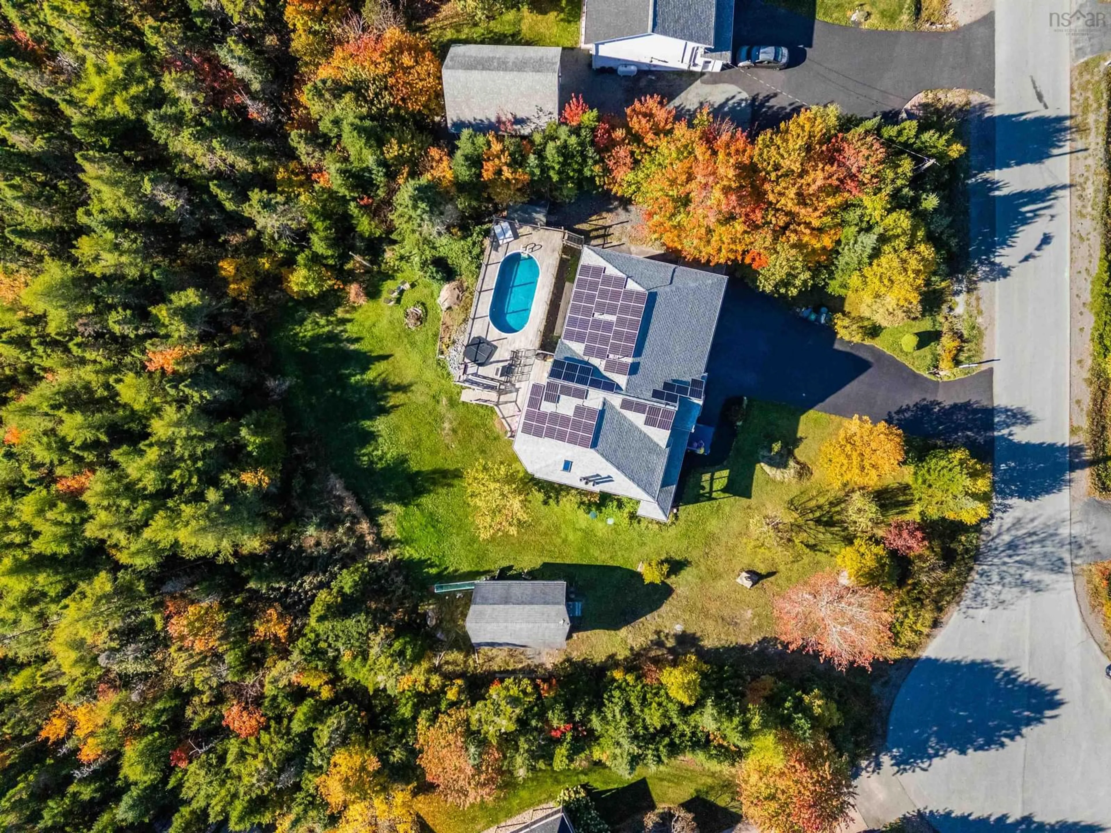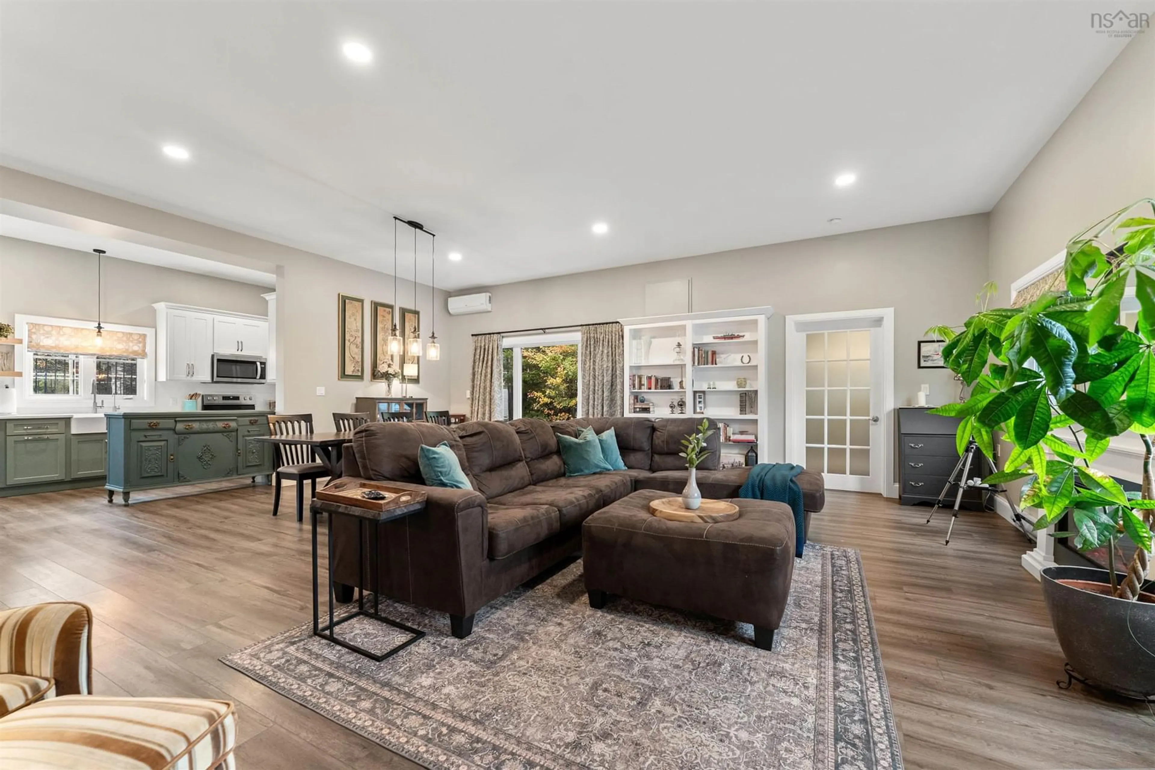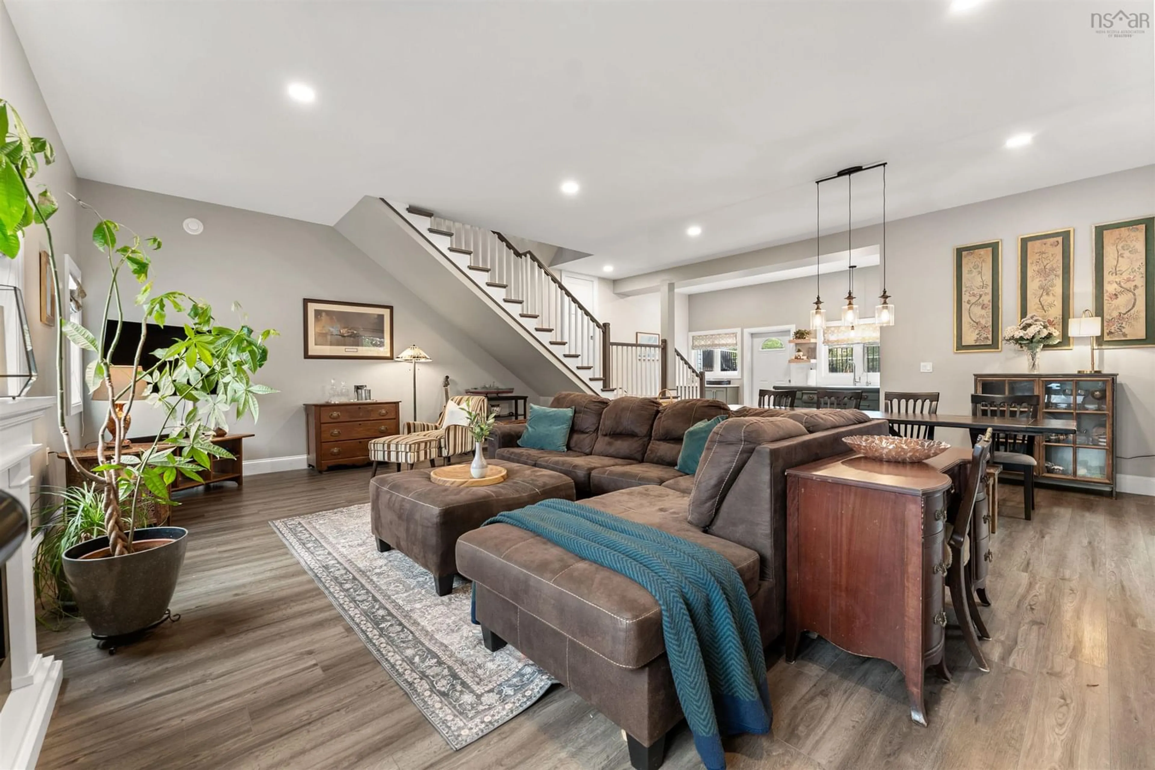9 Bens Crt, Brookside, Nova Scotia B3T 1R3
Contact us about this property
Highlights
Estimated valueThis is the price Wahi expects this property to sell for.
The calculation is powered by our Instant Home Value Estimate, which uses current market and property price trends to estimate your home’s value with a 90% accuracy rate.Not available
Price/Sqft$191/sqft
Monthly cost
Open Calculator
Description
Welcome to 9 Bens Court, an expansive family home in the desirable community of Brookside offering just over 5,000 square feet of living space. This home offers true multigenerational living without compromise - a rare find where comfort, privacy, and connection come together seamlessly. The main part of the home offers plenty of room for family living, with five bedrooms plus a den, a large living room, a formal dining area, and a kitchen complete with a breakfast nook and a walk-in pantry. The primary suite features a walk-in closet and an ensuite with a free-standing tub, double vanity, and glass shower. The walkout basement adds even more flexibility, with a cozy family room featuring a wood stove, a new full bathroom (2021), and updated laminate flooring. The two-level in-law suite, added in 2021, allows your loved ones to truly have their own space without compromise. Complete with two heat pumps, two private entrances, a full kitchen with stainless steel appliances, a spacious living room, hardwood staircase, stunning ensuite with a free-standing tub, a walk-in closet with laundry, and a convenient half bath for guests, it’s a beautiful space for family or potential rental income. Step outside to enjoy the new back deck (2021), above-ground saltwater pool, and hot tub - perfect for entertaining or relaxing at home. Other updates include a new roof and solar panel system installed in 2023, and a reverse osmosis water filtration system installed in 2024. Set in one of HRM’s most desirable and family-friendly communities, this home combines space, function,and thoughtful upgrades.
Property Details
Interior
Features
Main Floor Floor
Living Room
13.1 x 21.7Den/Office
10.4 x 16.6Dining Room
15.1 x 13.5Kitchen
17.6 x 16.4Exterior
Features
Property History
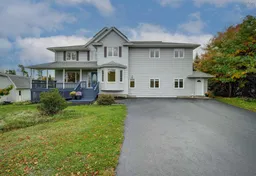 48
48