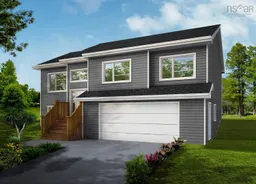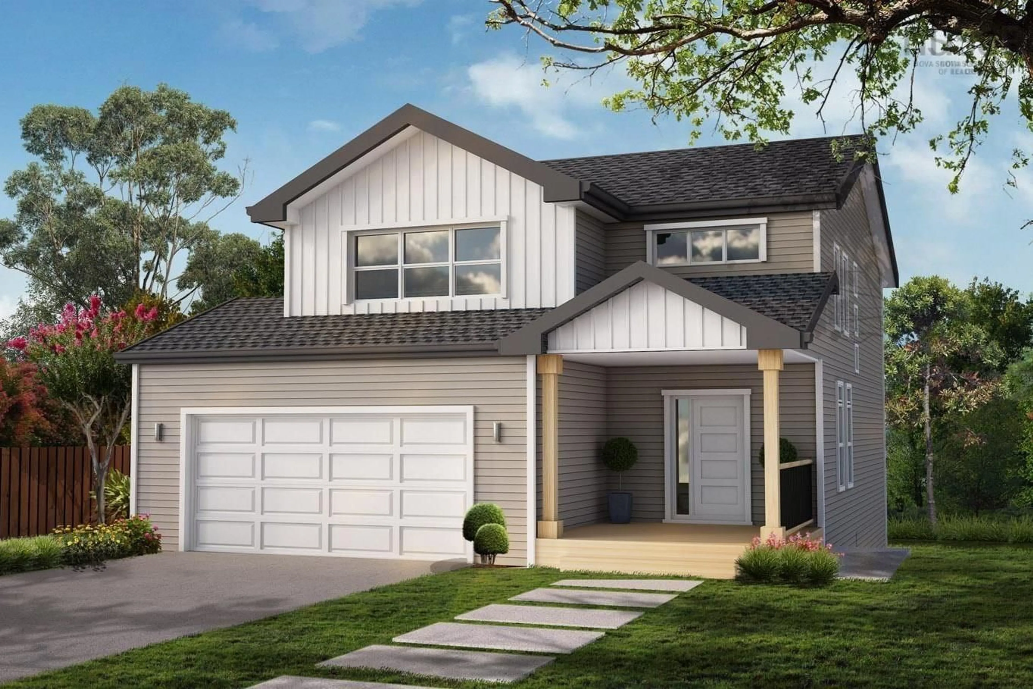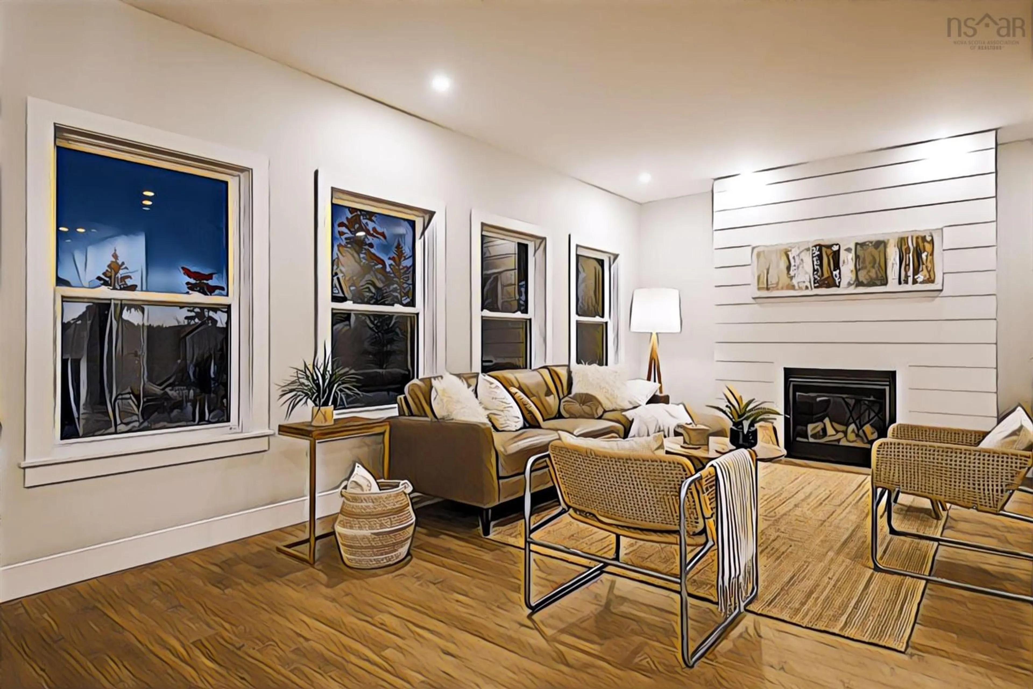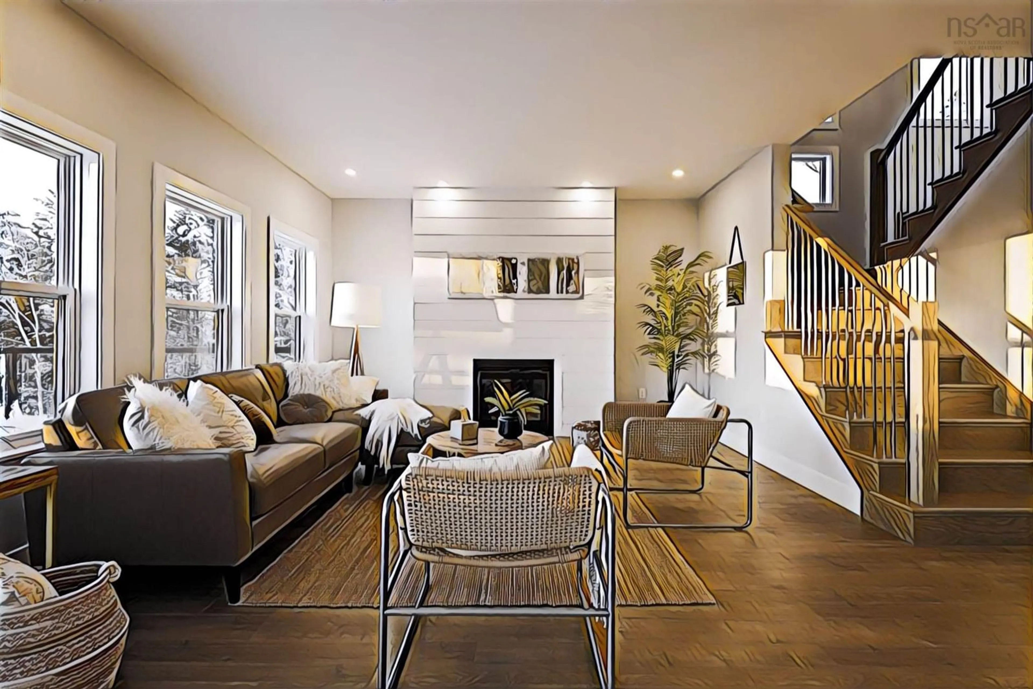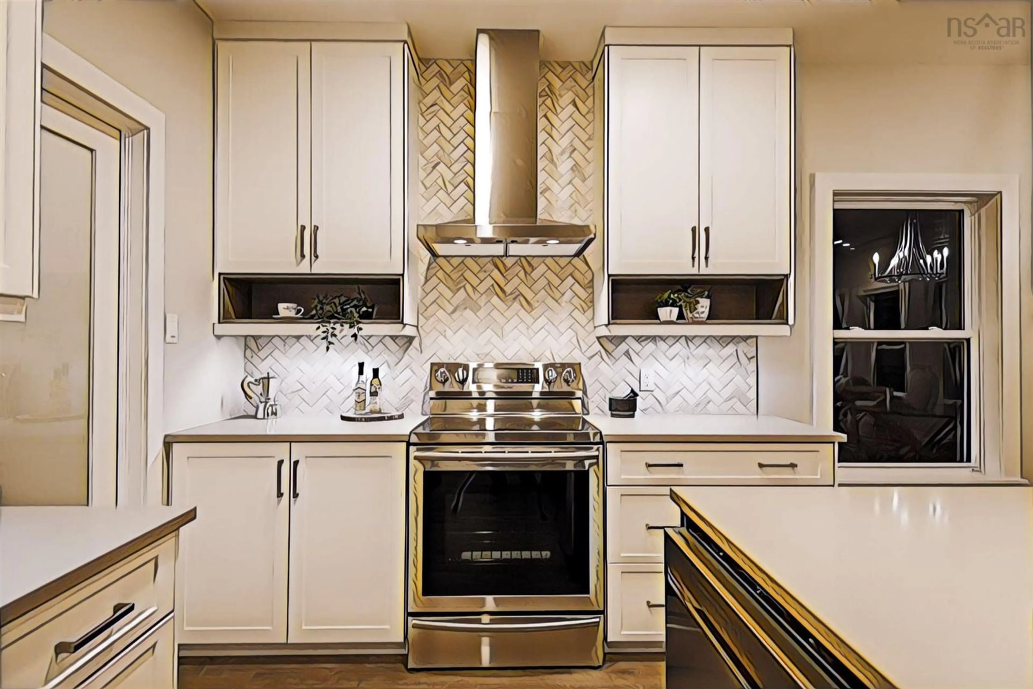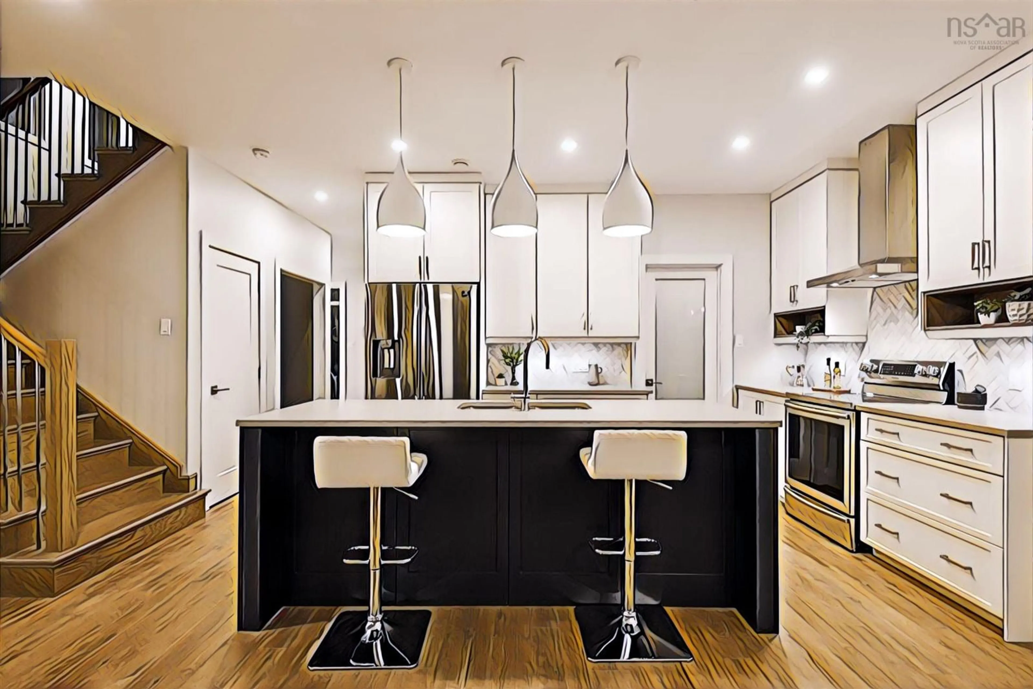220 Hideaway Trail #Lot 310, Brookside, Nova Scotia B3T 0M2
Contact us about this property
Highlights
Estimated valueThis is the price Wahi expects this property to sell for.
The calculation is powered by our Instant Home Value Estimate, which uses current market and property price trends to estimate your home’s value with a 90% accuracy rate.Not available
Price/Sqft$274/sqft
Monthly cost
Open Calculator
Description
Ramar Homes' “The Canso” will tick off a lot of boxes on your wish list: open concept, chefs’ kitchen with oversized pantry, primary retreat with walk-in closet, 4-pc spa-like ensuite, and upper laundry. The upper level is also open to below, allowing beams of natural light to stream into the main floor den below. This stunning design offers over 2900 sq. ft of living space and is fully finished on all three levels. The built-in double garage is perfect for parking and storage. Further customize your new home with a wide variety of standard selections, including a ductless heat pump and solid surface countertops, or upgrade to suit your tastes. Start planning your custom build today. **Home is under construction. Photos are an artist rendering of the "Canso" and show some optional upgrades.**
Property Details
Interior
Features
Main Floor Floor
Living Room
143 x 136Dining Room
136 x 12Kitchen
136 x 9OTHER
76 x 52Exterior
Features
Parking
Garage spaces 2
Garage type -
Other parking spaces 0
Total parking spaces 2
Property History
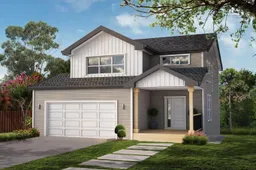 15
15