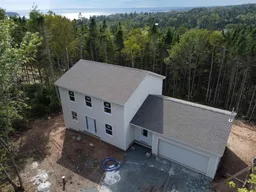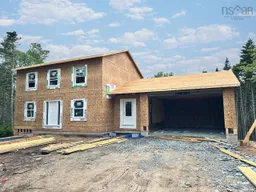Ramar Homes proudly presents this beautiful two storey home in the charming coastal community of Boutiliers Point, Nova Scotia, this home embodies modern elegance. The main floor features a spacious layout, highlighted by a large family room, open concept kitchen with walk-in pantry. Convenience abounds with a mudroom and laundry area adjacent to the garage, perfect for daily organization. Upper level, discover a generously sized primary bedroom, enjoy the luxury of an ensuite with a walk-in closet and spa-inspired four-piece bathroom, along with two additional bedrooms and another full bath and extra walk-in closet. The fully finished basement adds versatility, offering a fourth bedroom, a four-piece bath, and a recreation room ideal for entertainment or utilization as a multi-family area. Conveniently located just a seven-minute drive from Upper Tantallon and a 30-minute commute to Halifax via the highway, this property offers easy access to urban amenities. Seize the opportunity to make this exquisite property yours today!
Inclusions: None
 4
4



