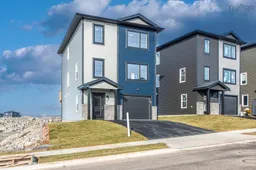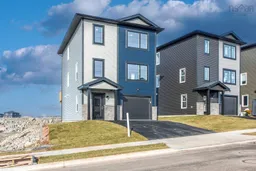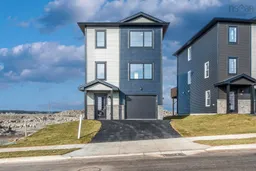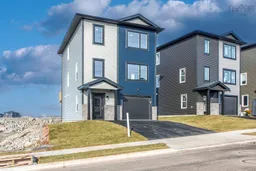Welcome to 42 Grosse Street in one of HRM’s newest developments; Lovette Lake located in Beechville, Nova Scotia. This 1 year old home features more than 2100 ft.² of finished living space. As you enter the home on the main level, you are greeted by a large foyer and down the hall you’ll find an access door to your single built-in car garage, a spacious rec room with walkout to your backyard, a 4th bedroom and a 3 pc bath. The main level features a spacious eat-in kitchen with large island, plenty of counter and cupboard space, quartz countertops and patio doors leading to your rear deck. This kitchen also includes a large walk-in pantry. Down the hall you’ll find a 2 pc powder room and a large living room featuring a ductless heat pump and electric fireplace. Follow the staircase up to the upper level where you’ll find 3 good size bedrooms, including a primary suite with a large walk-in closet and 4 pc ensuite with his and her sinks. The upper level also features a 4 pc main bath and separate laundry facilities. This home is located within walking distance to the local middle school, Parks, trails, Lakes, metro transit. Plus, it's only a 2 min drive to Bayer's Lake, the new hospital and only a 10 min drive to downtown Halifax.
Inclusions: Stove, Dishwasher, Dryer - Electric, Washer, Refrigerator
 31
31





