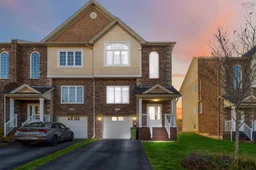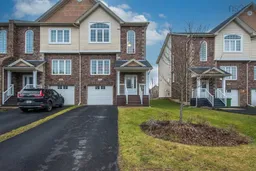Nestled in The Ravines of Bedford, this rare end-unit townhouse offers a peaceful cul-de-sac location, a charming backyard, and impressive curb appeal. Step inside to discover gleaming Brazilian cherry floors, elegant crown moulding, and 9-foot ceilings on the main level, creating a spacious and inviting atmosphere. This R2000-certified home is designed for efficiency, featuring five ductless heat pumps that provide affordable heating and cooling in every season. The kitchen is a chef's delight, boasting granite countertops, a versatile island with generous storage, and an eat-in area that flows seamlessly onto a newly extended composite deck overlooking a level, private backyard. A grand living and dining area with exquisite hardwood finishes rounds out the main floor. Upstairs, you’ll find three large bedrooms, each equipped with its own heat pump for personalized comfort. The finished basement offers flexibility with a half bath and an additional room that can serve as a sound proof rec room or a cozy extra bedroom—perfect for game nights or quiet evenings. Plus, enjoy the added sparkle of gemstone lighting, making this home even more enchanting for the holiday season, especially at Christmas. This home truly stands out for its efficiency, design, and festive appeal. Don’t miss the opportunity to make it your own!
Inclusions: Electric Range, Stove, Dishwasher, Dryer, Washer, Microwave, Refrigerator
 50
50



