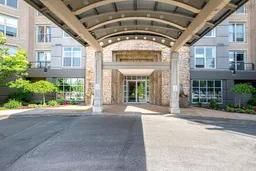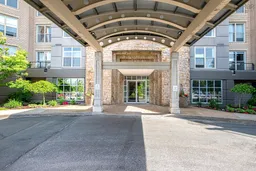Sold 149 days ago
36 Southgate Dr #416, Bedford, Nova Scotia B4A 4M4
In the same building:
-
•
•
•
•
Sold for $···,···
•
•
•
•
Contact us about this property
Highlights
Sold since
Login to viewEstimated valueThis is the price Wahi expects this property to sell for.
The calculation is powered by our Instant Home Value Estimate, which uses current market and property price trends to estimate your home’s value with a 90% accuracy rate.Login to view
Price/SqftLogin to view
Monthly cost
Open Calculator
Description
Signup or login to view
Property Details
Signup or login to view
Interior
Signup or login to view
Features
Heating: Baseboard, Hot Water, Radiant
Central Vacuum
Cooling: Ducted Cooling
Exterior
Signup or login to view
Features
Pool: In Ground
Condo Details
Signup or login to view
Property History
Sep 7, 2025
Sold
$•••,•••
Stayed 2 days on market 49Listing by nsar®
49Listing by nsar®
 49
49Login required
Terminated
Login required
Listed
$•••,•••
Stayed --46 days on market Listing by nsar®
Listing by nsar®

Login required
Sold
$•••,•••
Login required
Listed
$•••,•••
Stayed --6 days on market Listing by nsar®
Listing by nsar®

Login required
Sold
$•••,•••
Login required
Listed
$•••,•••
Stayed --5 days on market Listing by nsar®
Listing by nsar®

Property listed by RE/MAX Nova (Halifax), Brokerage

Interested in this property?Get in touch to get the inside scoop.


