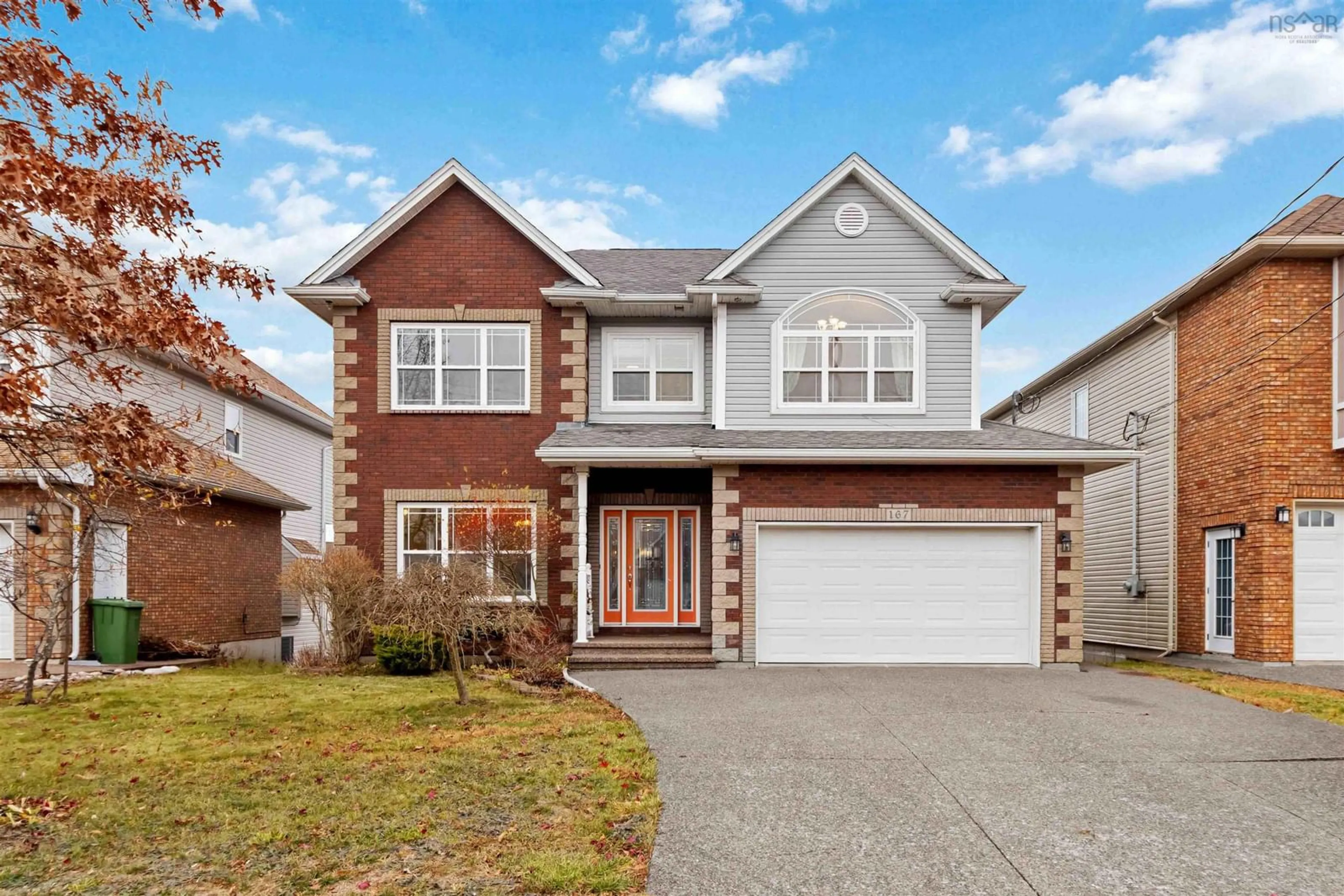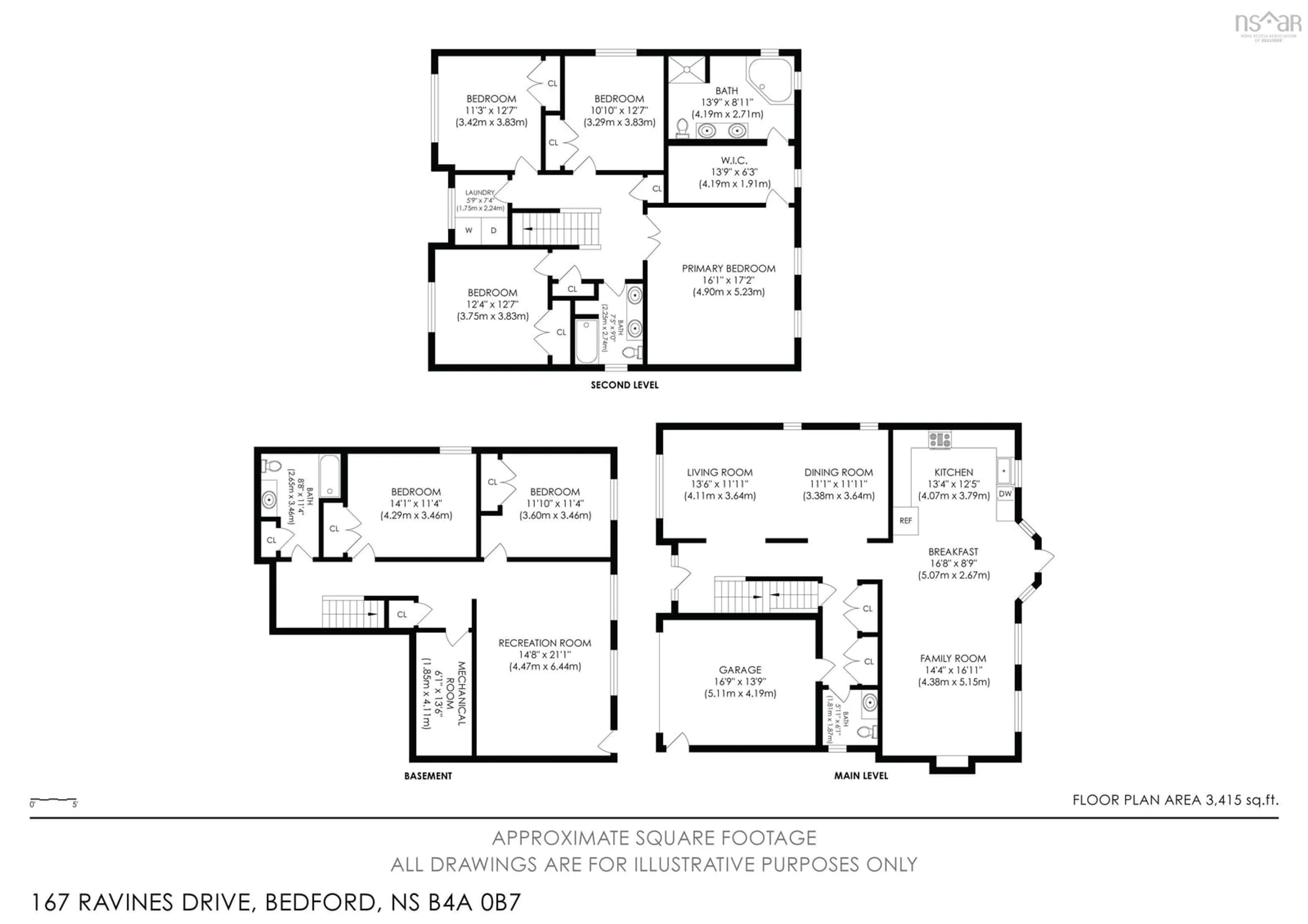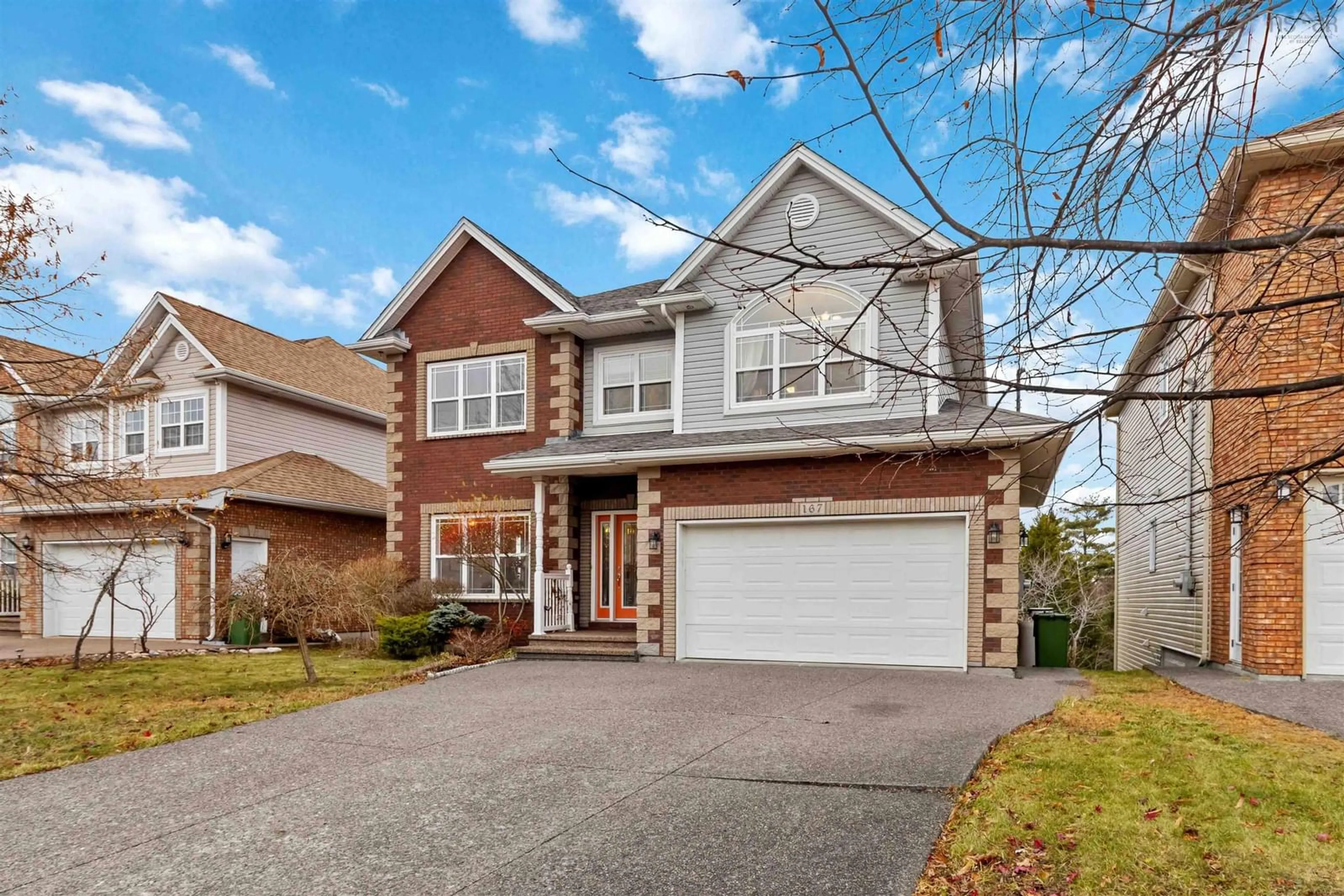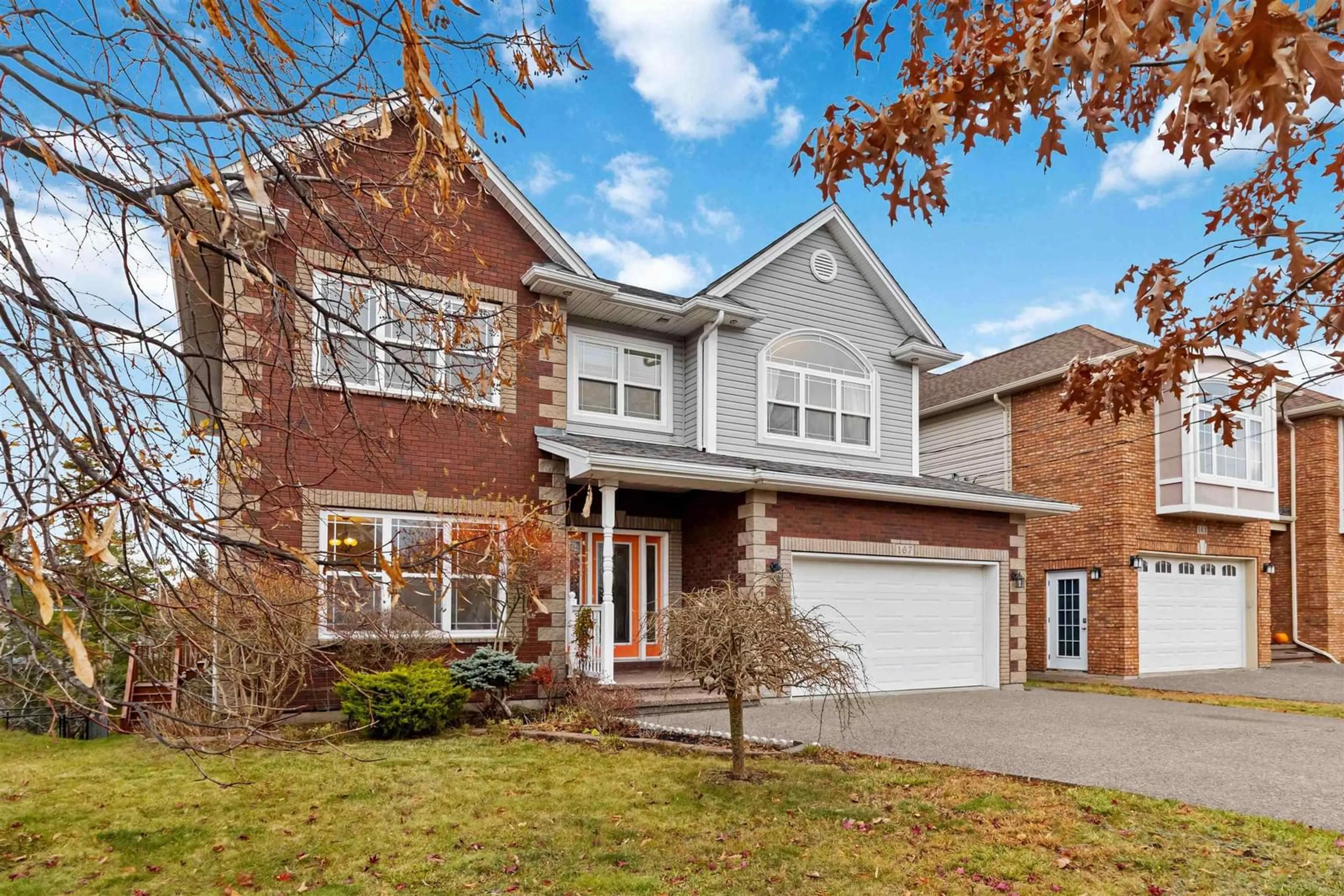167 Ravines Dr, Bedford, Nova Scotia B4A 0B8
Contact us about this property
Highlights
Estimated valueThis is the price Wahi expects this property to sell for.
The calculation is powered by our Instant Home Value Estimate, which uses current market and property price trends to estimate your home’s value with a 90% accuracy rate.Not available
Price/Sqft$274/sqft
Monthly cost
Open Calculator
Description
Welcome to 167 Ravines Drive—an elegant, expansive 5-bedroom, 4-bathroom home in one of Bedford’s most sought-after neighbourhoods. Built in 2008 and offering nearly 3,500 sq. ft. of finished living space, this three-level home blends timeless finishes with thoughtful upgrades, including fresh paint throughout, a ducted heat pump, and a 2020 hot water tank. Step inside to a warm and inviting main floor featuring hardwood flooring, a spacious open-concept kitchen and living room, and a cozy propane fireplace. A formal dining room and a bright sitting room create the perfect layout for both family living and entertaining. Hardwood stairs lead to the upper level, where you’ll find four generous bedrooms and two full bathrooms, including a well-appointed primary suite with a large walk-in closet and an ensuite bathroom featuring a soaker tub. To top it off, you have an upper level laundry room on this second level so no need to walk downstairs to do your laundry! With plenty of space for a growing family, this level is designed for comfort and functionality. The walkout basement adds even more living space, featuring a media room, a spacious fifth bedroom, and a full bathroom—ideal for guests, teens, or extended family. Outside, the property backs onto a peaceful green belt, offering added privacy and a natural backdrop. The attractive brick exterior and the attached double garage complete the home’s strong curb appeal. Located on a quiet, established street in The Ravines—a community known for its beautiful homes, excellent schools, and family-friendly atmosphere—this is a rare opportunity to own a well-maintained, move-in-ready home in a premium Bedford location.
Upcoming Open House
Property Details
Interior
Features
Main Floor Floor
Living Room
13.6 x 11.11Dining Room
11.1 x 11.1Kitchen
13.4 x 12.5Dining Nook
16.8 x 8.9Exterior
Features
Parking
Garage spaces 2
Garage type -
Other parking spaces 2
Total parking spaces 4
Property History
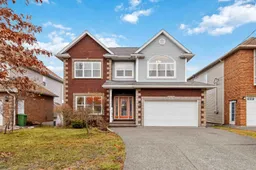 49
49
