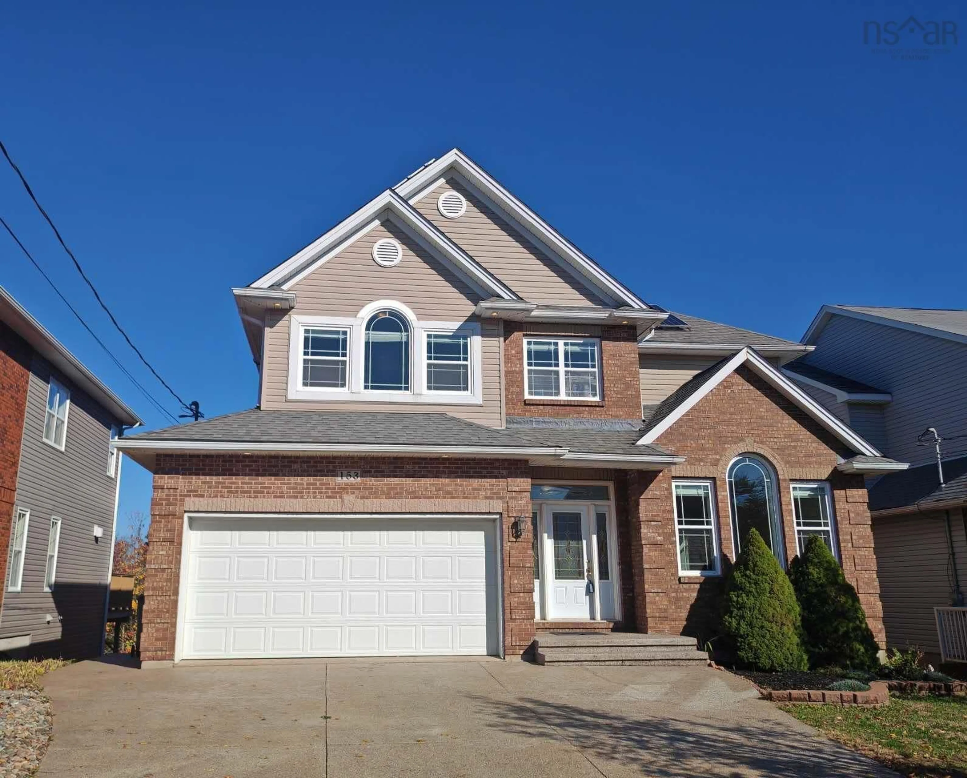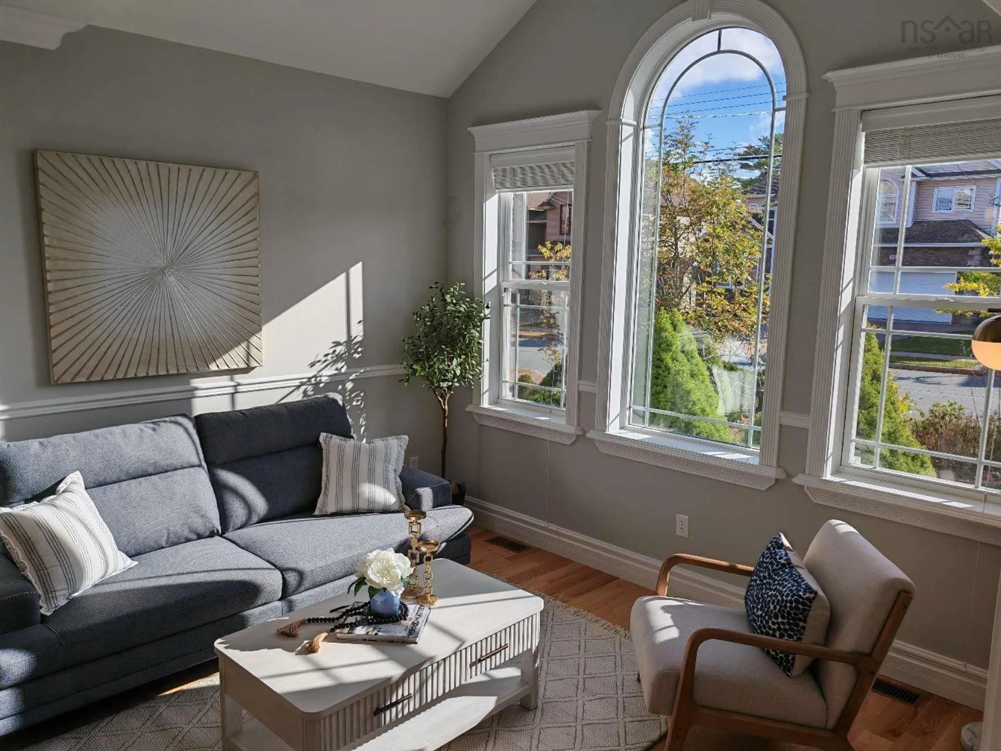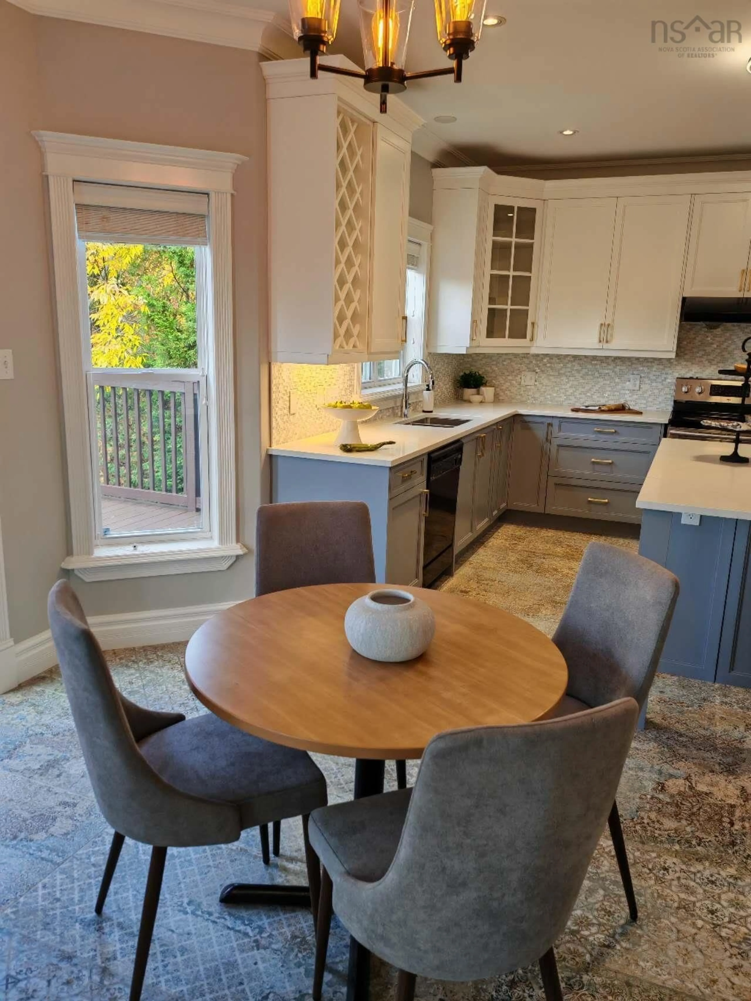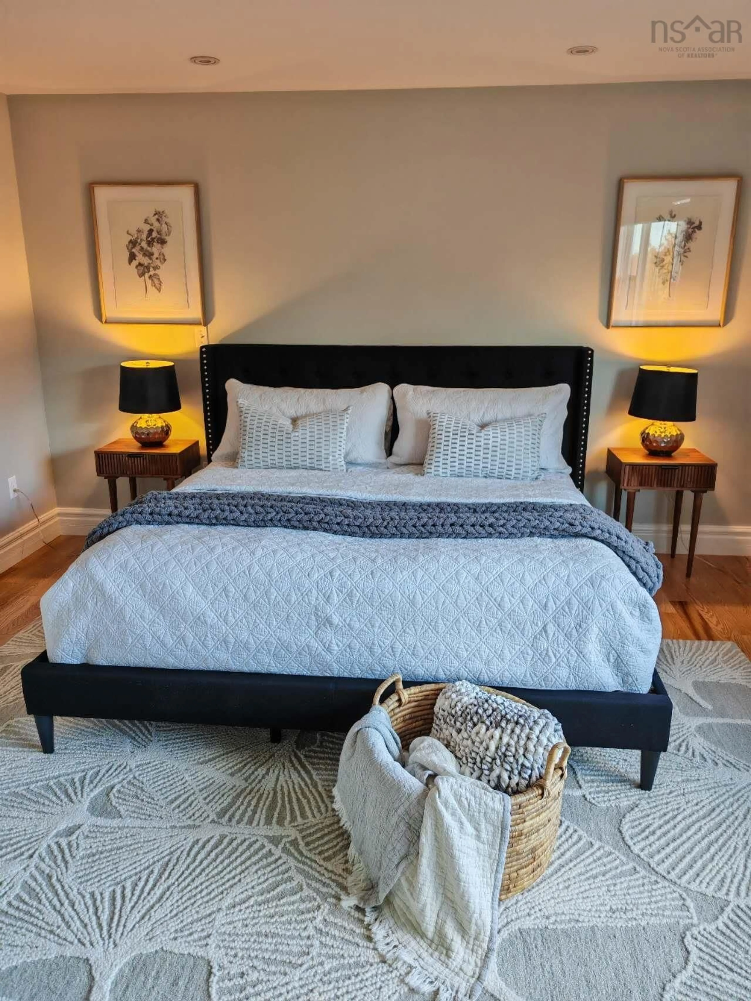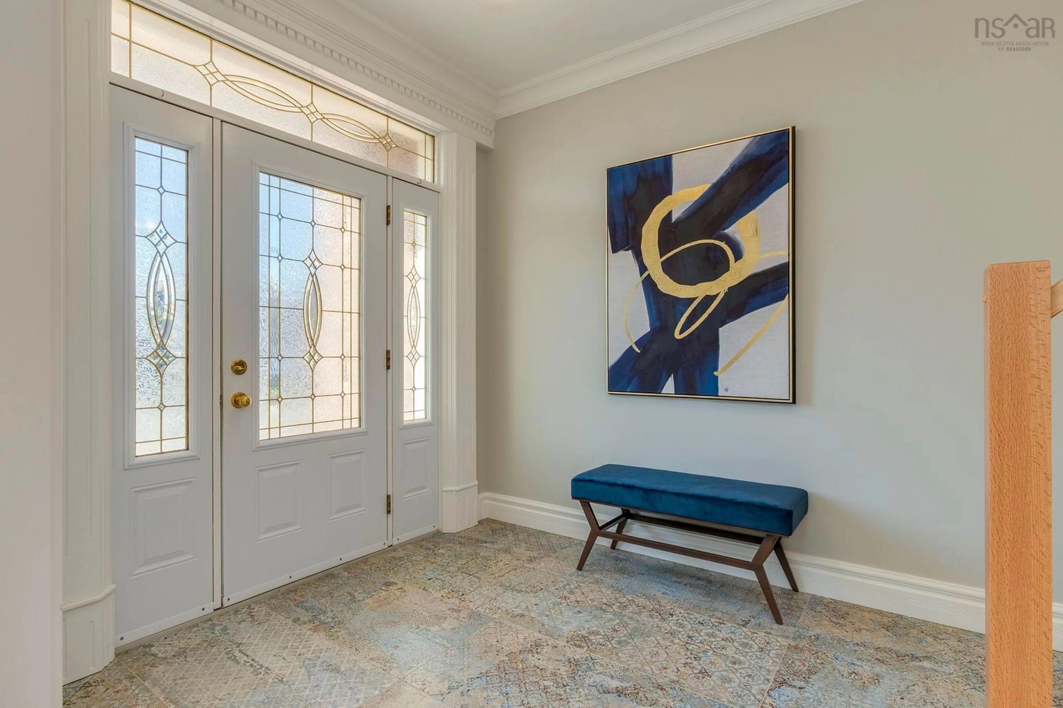153 Ravines Dr, Bedford, Nova Scotia B4A 0A4
Contact us about this property
Highlights
Estimated valueThis is the price Wahi expects this property to sell for.
The calculation is powered by our Instant Home Value Estimate, which uses current market and property price trends to estimate your home’s value with a 90% accuracy rate.Not available
Price/Sqft$316/sqft
Monthly cost
Open Calculator
Description
Beautiful home in one of Halifax’s Most Sought-After Neighbourhoods and School Districts.It’s rare to find a house in this area that combines timeless curb appeal with a completely renovated interior.This elegant 5-bedroom 4.5-bathroom property has been extensively updated to offer a fresh, modern living experience. The upgrades include new engineered hardwood flooring, designer ceramic tiles, solid wood staircase, a brand-new kitchen with quartz countertops, a refreshed powder room, and a renovated main bath on the second level. The entire house has been freshly painted. The deck and most of the lighting fixtures have been updated.The walk-out basement opens to a fenced backyard, and the property line actually extends beyond the existing fence. Solar panels on the roof make this home energy-efficient and help reduce your daily living costs. Conveniently located close to shopping, schools, parks, and public transit, this move-in-ready home offers the perfect blend of comfort, style, and practicality.
Property Details
Interior
Features
Main Floor Floor
Living Room
Dining Room
Dining Nook
Kitchen
Exterior
Features
Parking
Garage spaces 2
Garage type -
Other parking spaces 2
Total parking spaces 4
Property History
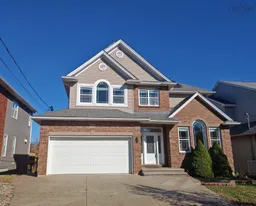 50
50
