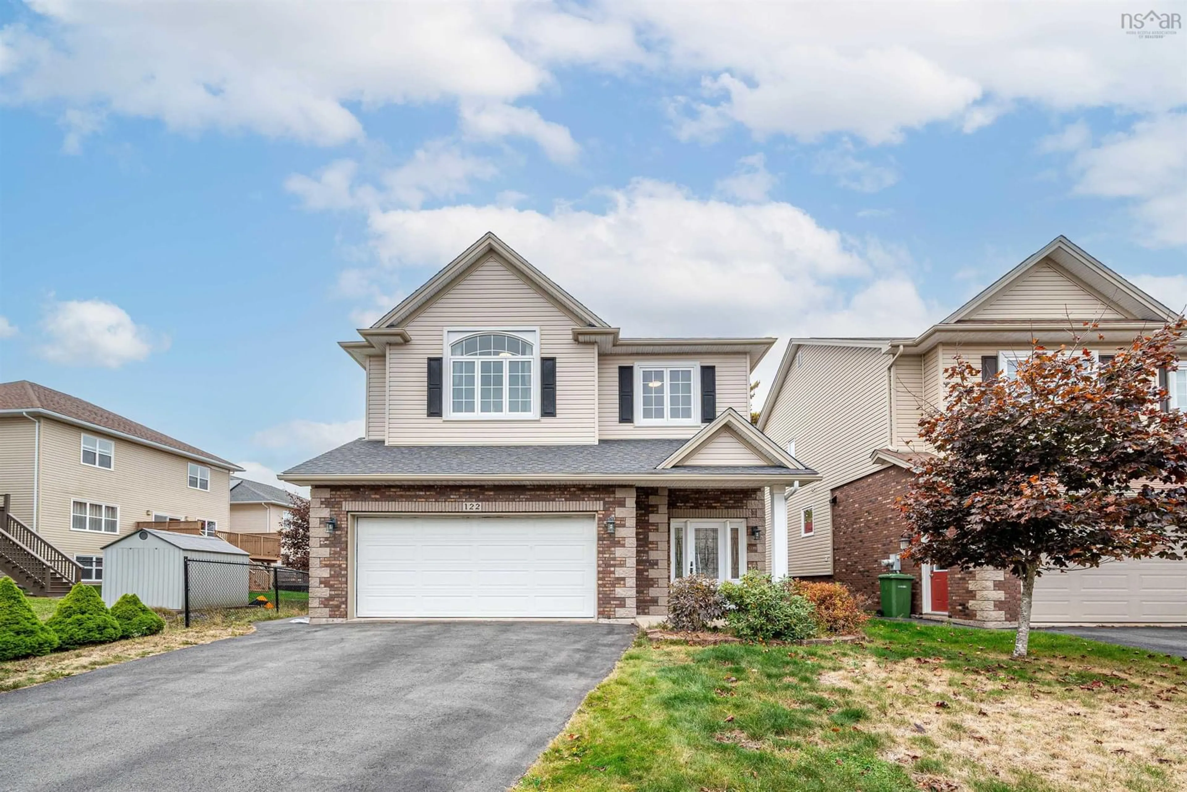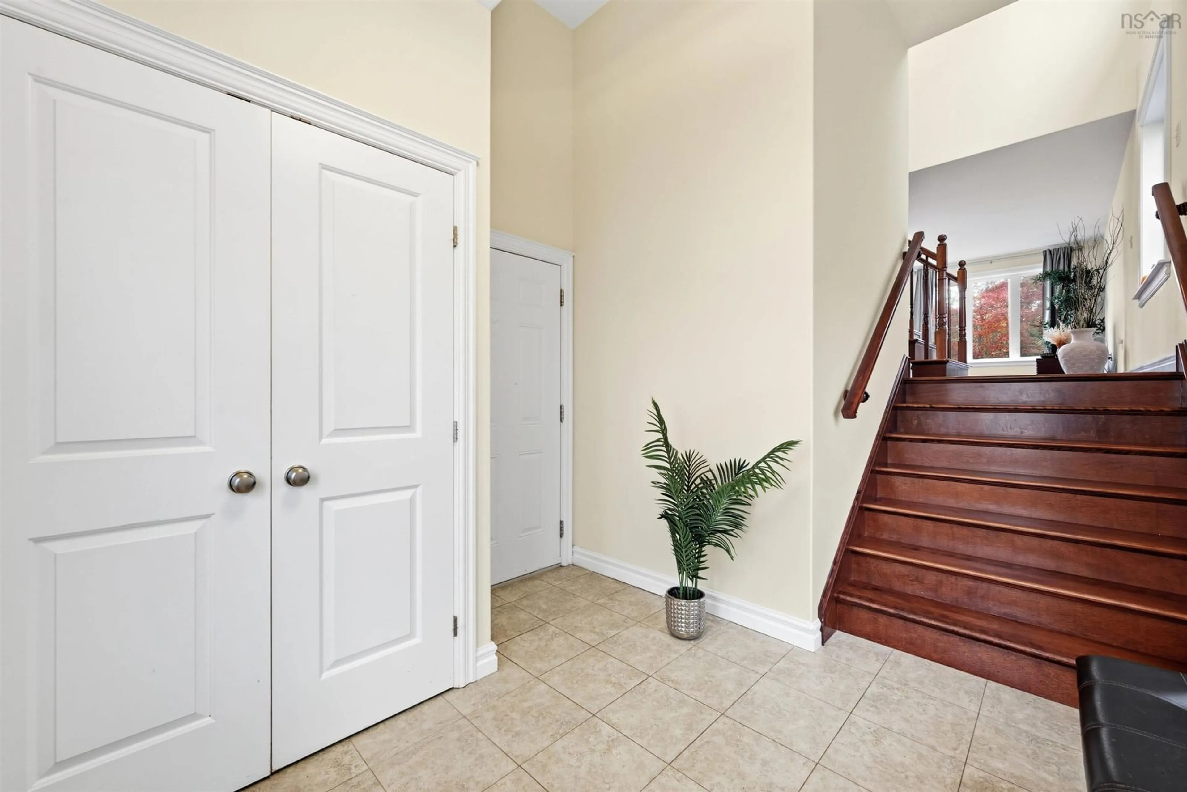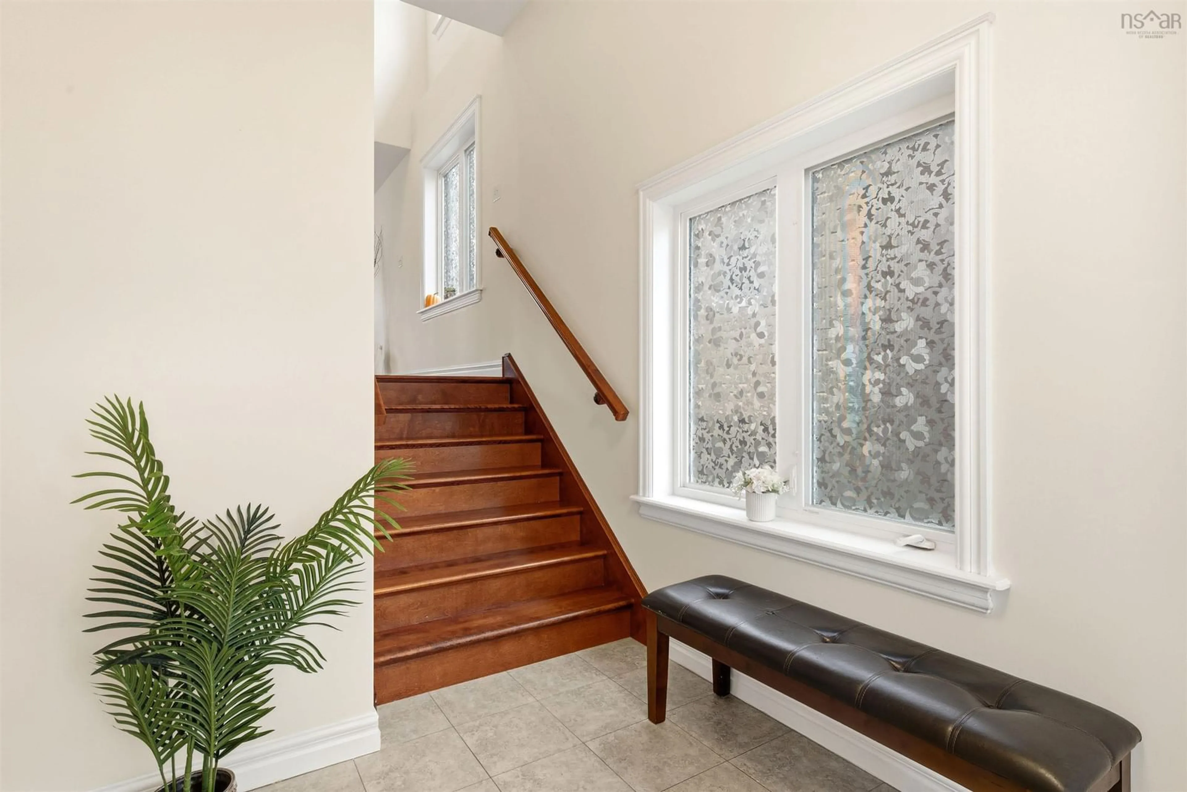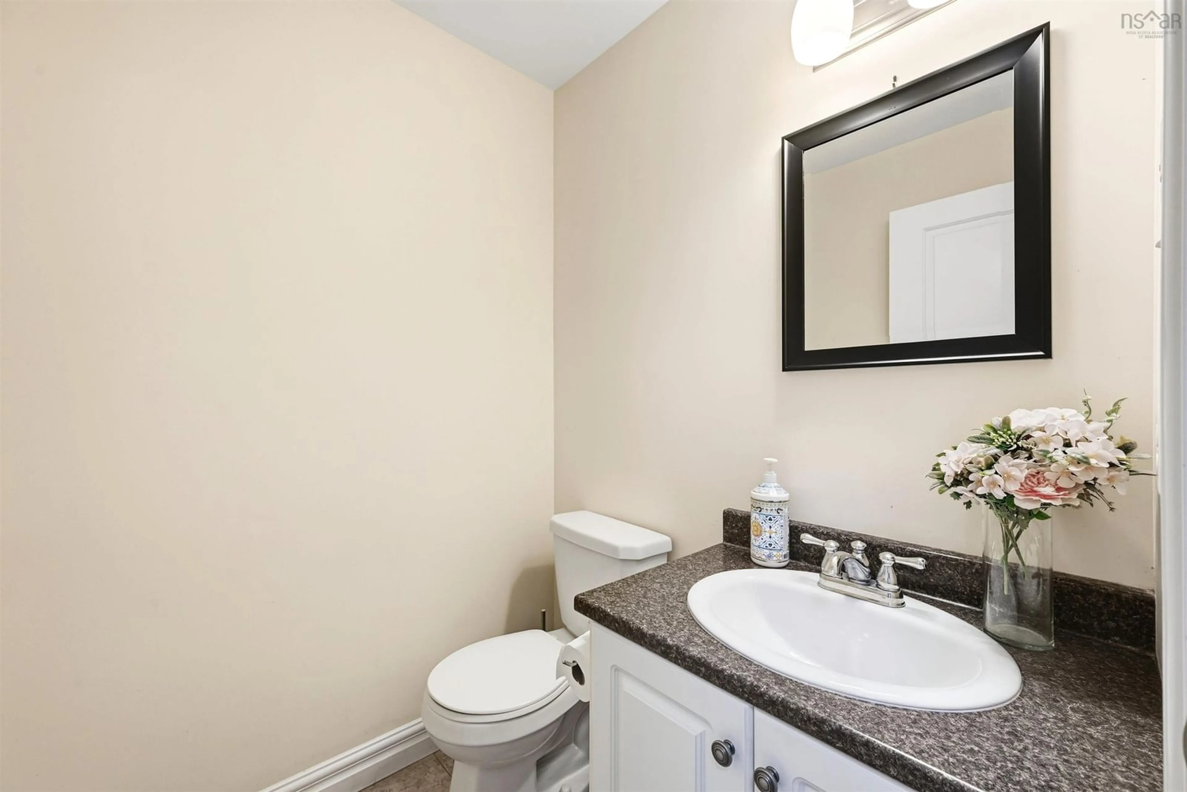122 Windridge Lane, Bedford South, Nova Scotia B4A 0G2
Contact us about this property
Highlights
Estimated valueThis is the price Wahi expects this property to sell for.
The calculation is powered by our Instant Home Value Estimate, which uses current market and property price trends to estimate your home’s value with a 90% accuracy rate.Not available
Price/Sqft$292/sqft
Monthly cost
Open Calculator
Description
Welcome to this beautiful 4-bedroom, 3.5-bath home located in one of Halifax’s most desirable communities – Bedford South! From the moment you step into the spacious foyer, you’ll feel the warmth and comfort this home offers. The open-concept kitchen is perfect for both everyday living and entertaining, featuring granite countertops, a large center island, and stainless steel appliances. The bright living room is filled with natural light from wide windows that frame views of the mature trees behind the property — a rare touch of tranquility right in the city. Upstairs, the primary suite impresses with a walk-in closet and a luxurious ensuite complete with double sinks. Two additional large bedrooms share another full bath, also with double sinks, and the convenient upstairs laundry adds modern practicality. The walkout lower level offers even more space with a generous rec room, a large bedroom with plenty of natural light, and a full bathroom — ideal for guests or teens. Step outside to enjoy your private backyard garden, bordered by trees for added privacy. A ducted heat pump provides energy-efficient heating and cooling all year round. The double car garage adds convenience and extra storage. Located within walking distance to Bedford South School (English) and École Secondaire du Sommet (French), plus coffee shops, grocery stores, banks, and more. With easy access to Highway 102, this home blends modern living with a perfect location.
Property Details
Interior
Features
Main Floor Floor
Foyer
8.1 x 7.1Living Room
19 x 15.8Dining Nook
12.1 x 11Kitchen
11.7 x 11Exterior
Features
Parking
Garage spaces 2
Garage type -
Other parking spaces 0
Total parking spaces 2
Property History
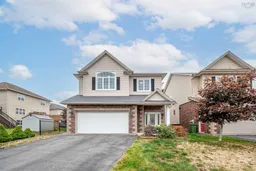 40
40
