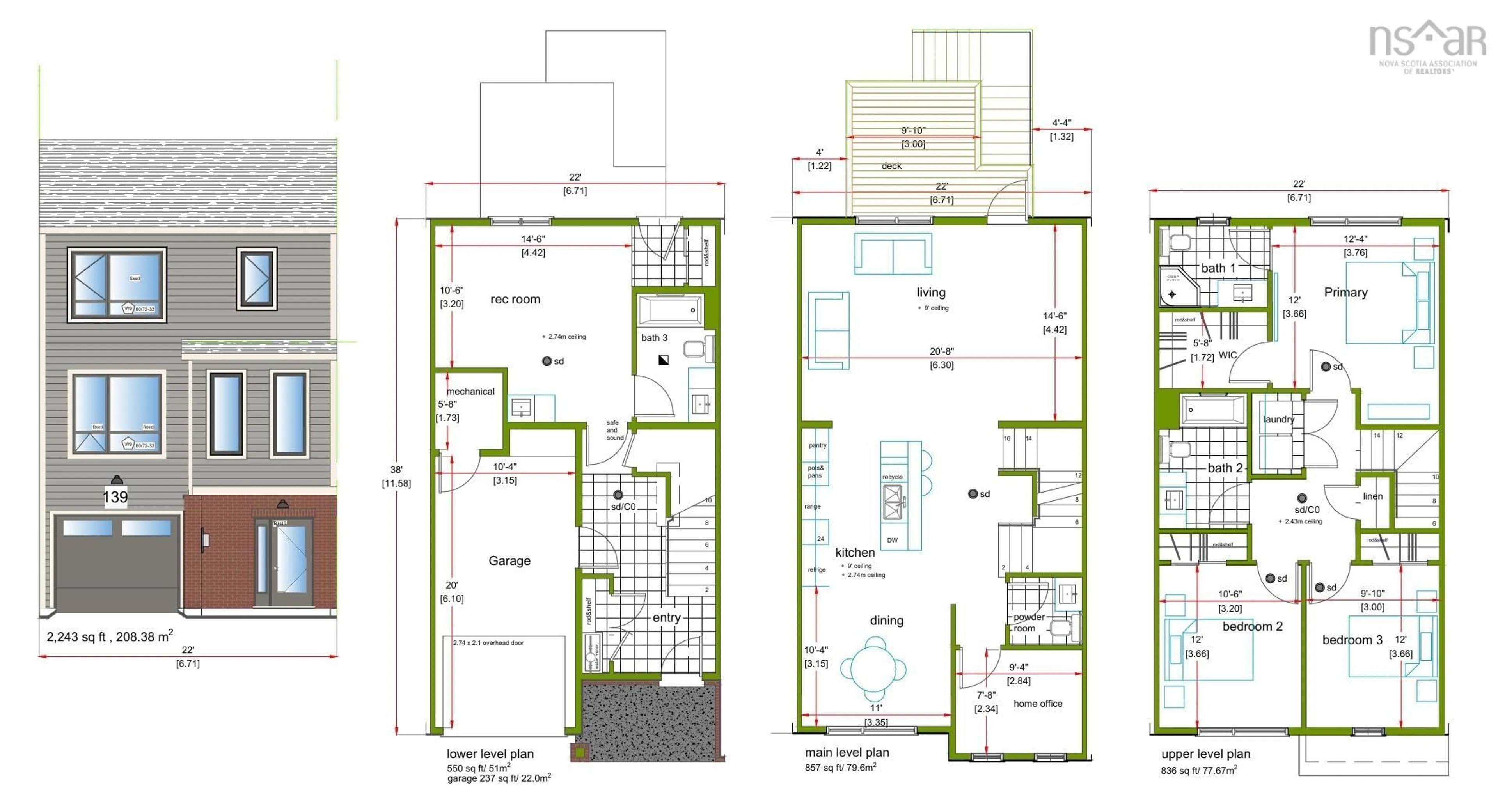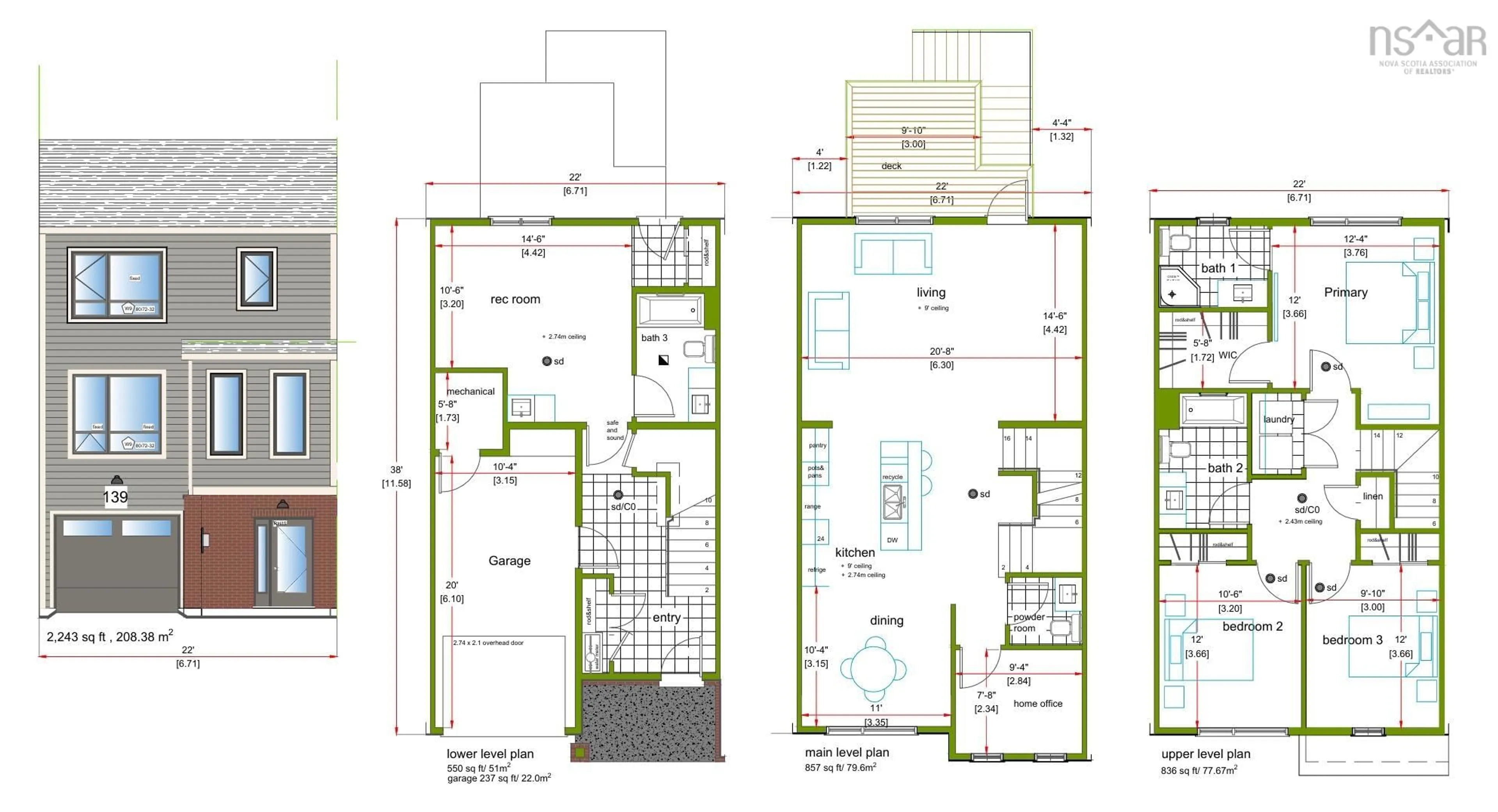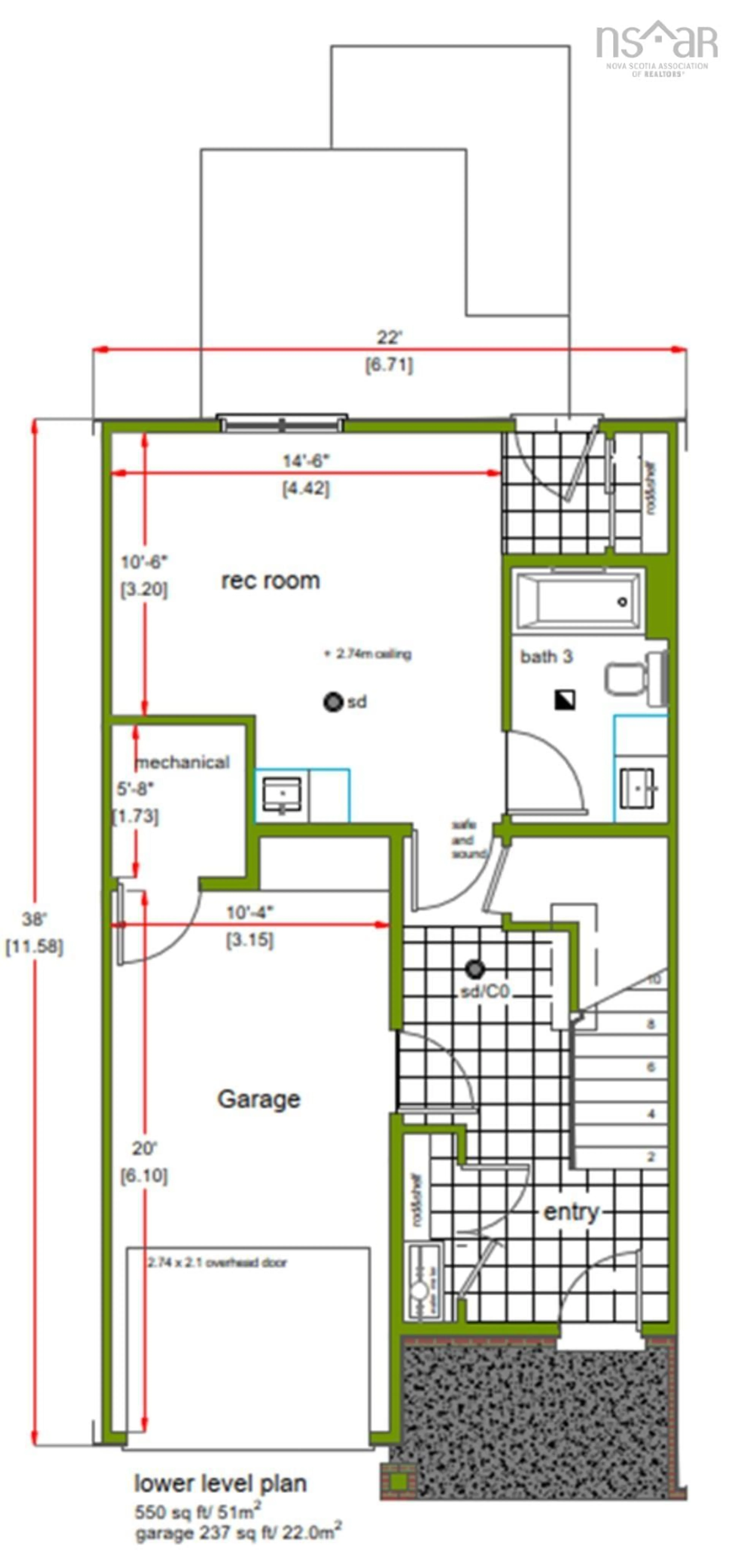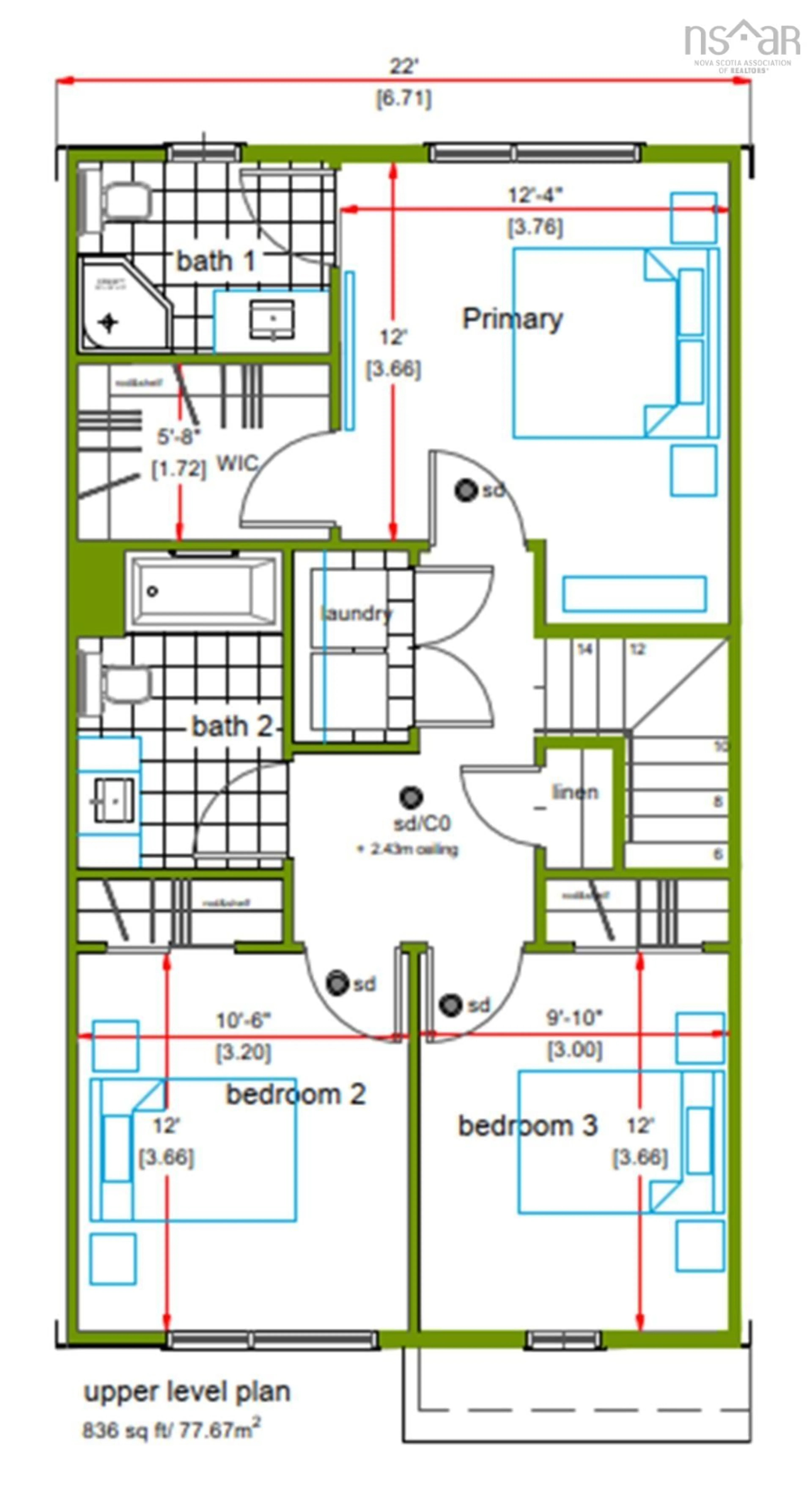Stephs St #SP-03A, West Bedford, Nova Scotia B4B 0L1
Contact us about this property
Highlights
Estimated valueThis is the price Wahi expects this property to sell for.
The calculation is powered by our Instant Home Value Estimate, which uses current market and property price trends to estimate your home’s value with a 90% accuracy rate.Not available
Price/Sqft$332/sqft
Monthly cost
Open Calculator
Description
Discover The Bellhaven, a 3-bed, 3.5-bath corner unit townhome by Shaughnessy Homes in the desirable Belle Rose Park in West Bedford. Spanning 2,243 sq. ft. across three finished levels, this home blends modern comfort with stylish design. The main floor features a home office, a sleek kitchen with premium finishes, and an open-concept living and dining area perfect for entertaining. Upstairs, three spacious bedrooms include a luxurious primary suite. Engineered hardwood graces the main and second levels, while the walk-out basement offers a wet bar, and a bright bonus space for guests or recreation. Stay comfortable with ducted heating/cooling with a natural gas backup, plus rough-ins for a gas range, dryer, BBQ, water heater, and a 50 AMP EV charger. Nestled off Larry Uteck Blvd, Belle Rose Park offers easy access to schools, shops, and parks in a quiet, master-planned community. Built with Shaughnessy Homes’ signature quality, The Bellhaven is a rare opportunity to own in one of Halifax’s most sought-after neighborhoods.
Property Details
Interior
Features
2nd Level Floor
Living Room
20.8 x 14.6Kitchen
11.4 x 10.4Dining Room
10.4 x 11Bath 1
Exterior
Features
Parking
Garage spaces 1
Garage type -
Other parking spaces 0
Total parking spaces 1
Property History
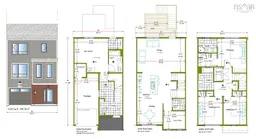 7
7
