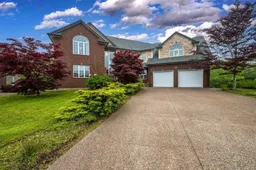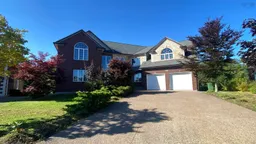Welcome to this exceptional executive home, ideally situated on a quiet cul-de-sac in the prestigious Ravines of Bedford South. Crafted with impeccable attention to detail. this residence offers the perfect setting for refined living and grand entertaining. Step inside to discover a striking open-concept main level, featuring a sophisticated living room with a classic wood-burning fireplace, a formal dining area, and a chef-inspired kitchen that is truly the heart of the home. Designed for both beauty and functionality, the kitchen boasts a massive center island, granite countertops, abundant custom cabinetry, and a separate prep kitchen for added convenience. Also on the main floor, you'll find a luxurious primary suite with a spacious dressing room and a spa-like ensuite with a Jacuzzi tub, as well as a beautifully appointed guest bedroom- also with its own private ensuite. A dedicated office space completes this level. Upstairs, you'll find three additional well-sized bedrooms, including another grand primary suite with a lavish 5-piece ensuite, a shared full bathroom, a bright hallway with space ideal for a pool table, lounge area, or reading nook. This level also offers versatile space for a family room, studio, gym, or recreation room- whatever best suits your lifestyle. The expansive lower level is a dream unto itself, featuring a second full kitchen, a spacious dining and living area, a media room, and space for a gym. it includes three additional bedrooms, each wth its own ensuite bathroom, offering privacy and comfort for guests or extended family. With 4 separate walkouts to the beautifully landscaped backyard, the lower level offers Geo-Thermal heating, 4 ductless heat pumps, a 23-zone strereo/audio & intercom system. Another feature is the fully integrated, internet-controlled home automation system.
Inclusions: Electric Cooktop, Propane Cooktop, Range, Gas Range, Dishwasher, Dryer, Washer, Range Hood, Refrigerator, Wine Cooler
 50Listing by nsar®
50Listing by nsar® 50
50



