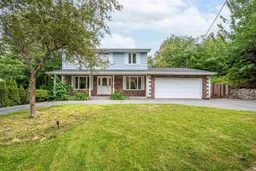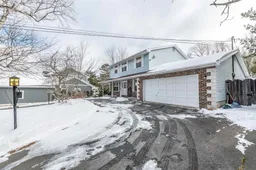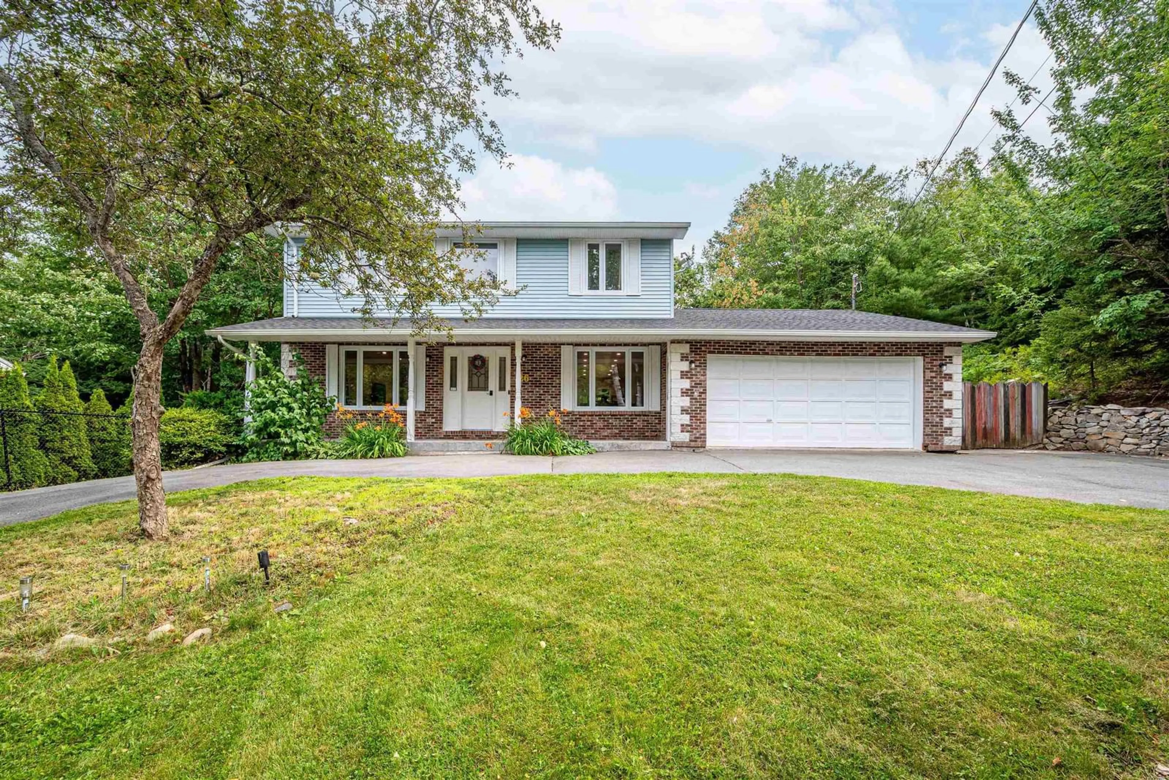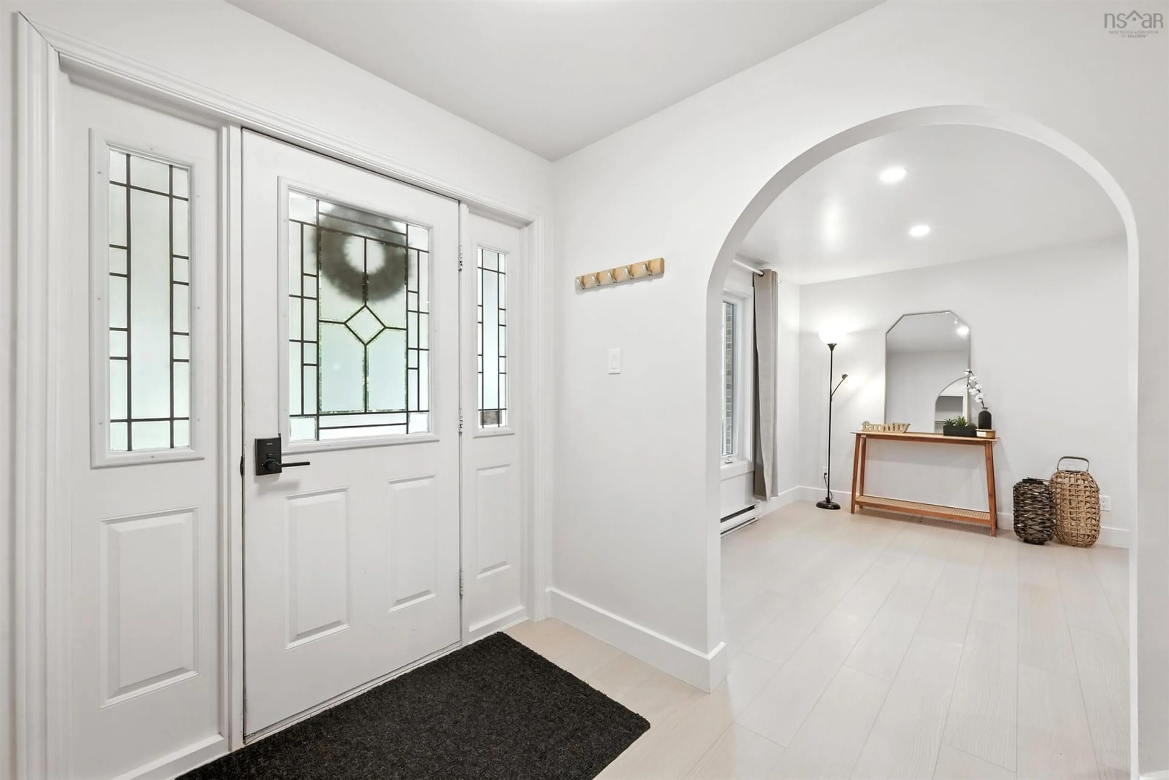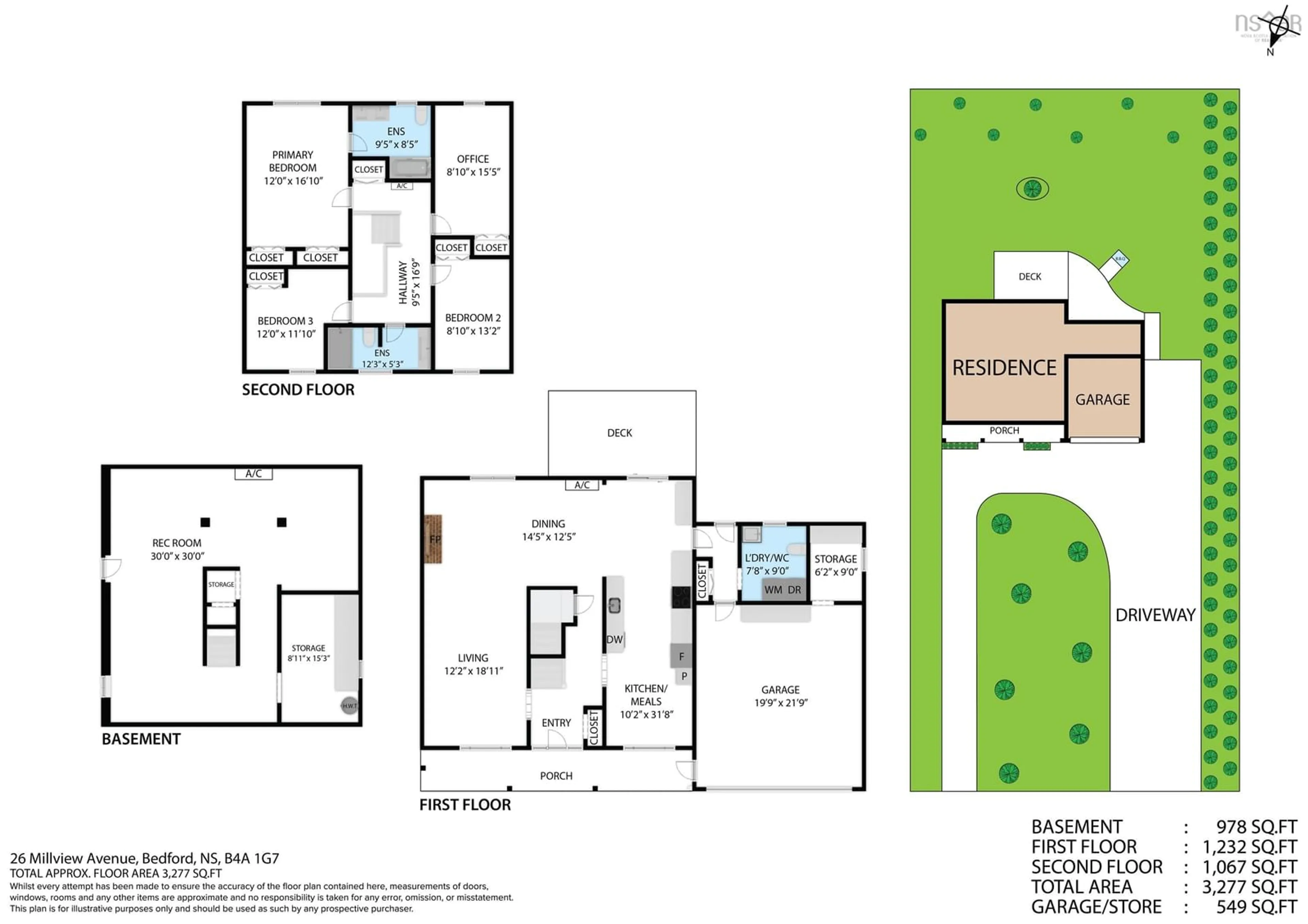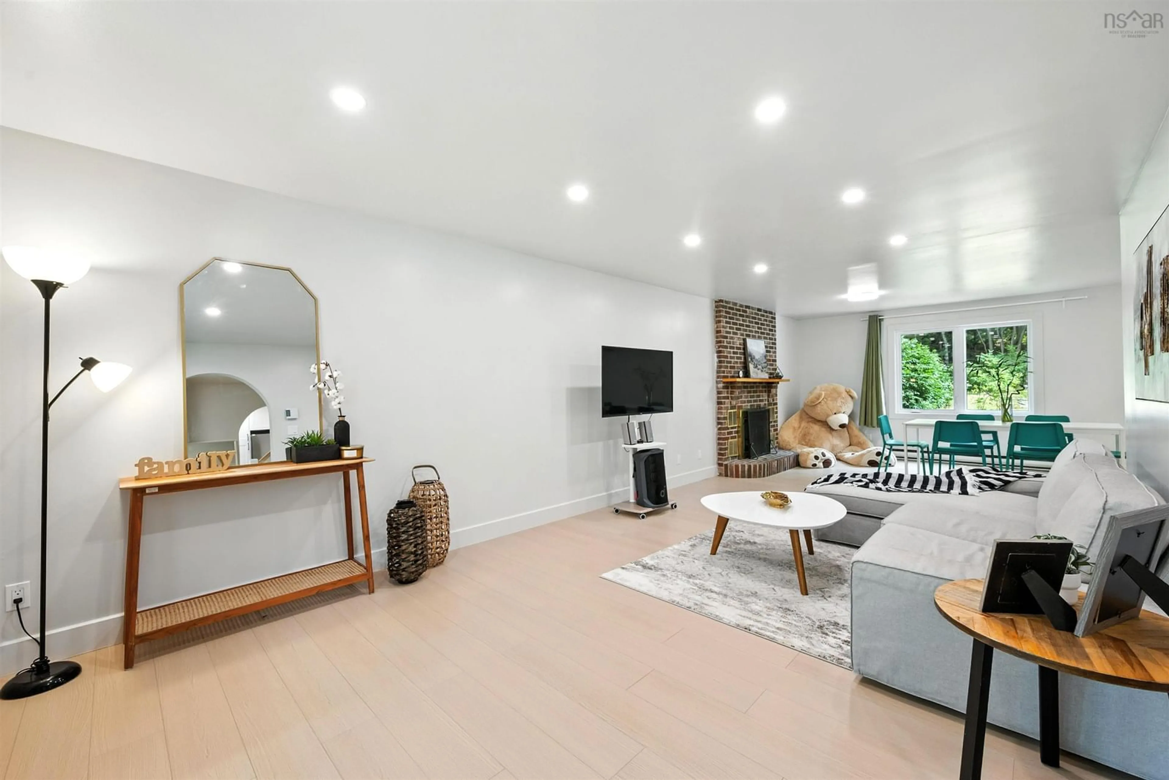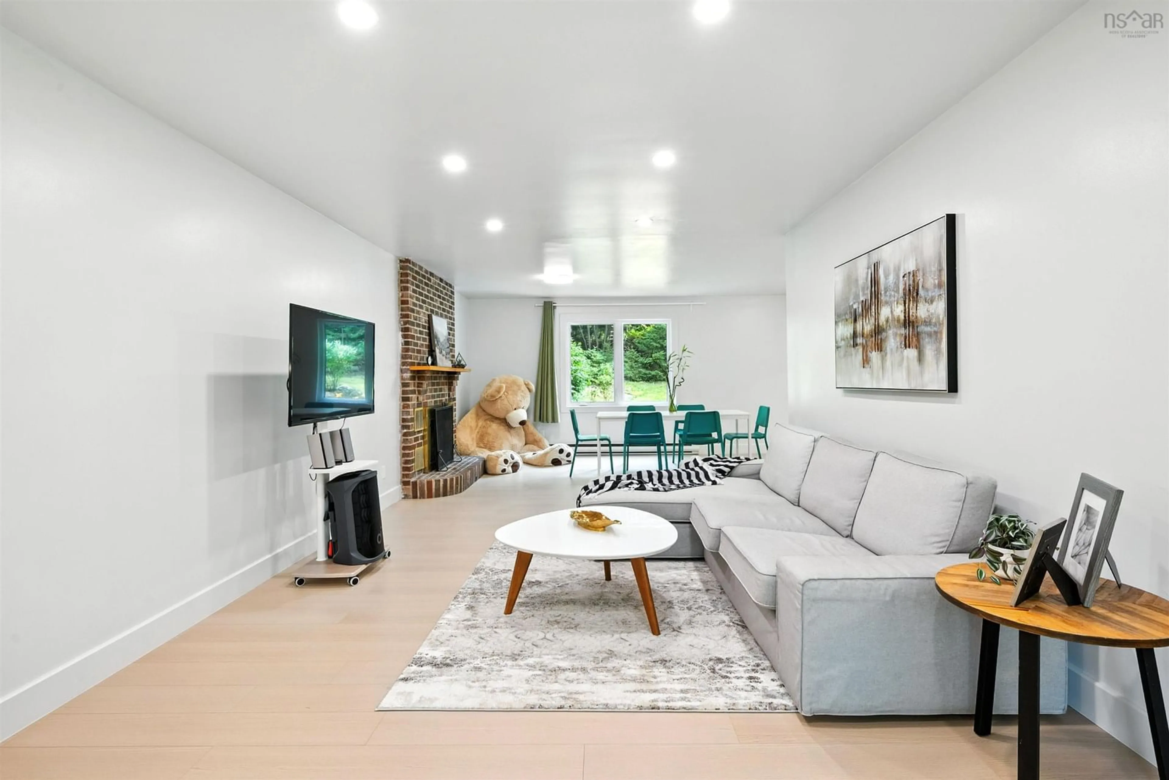26 Millview Ave, Bedford, Nova Scotia B4A 1G7
Contact us about this property
Highlights
Estimated valueThis is the price Wahi expects this property to sell for.
The calculation is powered by our Instant Home Value Estimate, which uses current market and property price trends to estimate your home’s value with a 90% accuracy rate.Not available
Price/Sqft$248/sqft
Monthly cost
Open Calculator
Description
Welcome home to 26 Millview Avenue, located in the heart of Bedford! This well maintained four bedroom, three bath two story home with a double garage will impress you from the moment you arrive. With a U shaped driveway on a large private lot, the property is close to shopping, main highways, and walking distance to nature trails and a beach! The stunning kitchen has granite countertops and access to a deck and the large back yard. The main floor also features a large family room with fireplace, dining area, laundry room and a two piece bathroom. The second level contains four bedrooms, including the Primary bedroom that contains a five piece ensuite. This level also has a large second bathroom. The basement is totally finished and offers very flexible space with its openness. This home has over 3000 square feet of living space. Upgrades in recent years include new roofing shingles, hot water tank and a window and some doors in 2021, and since 2024, the basement was insulated, the kitchen significantly upgraded, new appliances, a new heat pump installed, some new windows, total bathroom renovations, new gleaming flooring, refreshed paint throughout, new stairs and additional basement renovations. To appreciate the upgrades, please book a showing to view this incredible gem of a property.
Property Details
Interior
Features
Main Floor Floor
Dining Room
14.5 x 12.5Living Room
12.2 x 18.11Kitchen
10.2 x 31.8Laundry/Bath
7.8 x 9.0Exterior
Features
Parking
Garage spaces 2
Garage type -
Other parking spaces 0
Total parking spaces 2
Property History
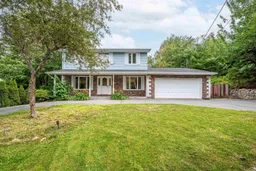 45
45