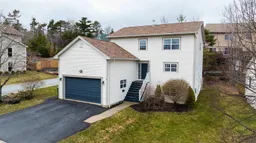Welcome to 78 Nottingham Street, a meticulously maintained and thoughtfully updated 5-bedroom, 4-bathroom home in one of Bedford’s most desirable neighborhoods. Offering over 2,600 sq. ft. of finished living space and generating over $20,000 annually in Airbnb revenue, this home is not only a perfect family residence but also a proven income-generating property—fully compliant with current municipal and provincial short-term rental regulations. Main Living Space Step inside to an inviting open-concept main level featuring a sunlit living and dining area anchored by a stylish marble stone fireplace. The fully updated kitchen (2025) boasts quartz countertops and new stainless steel appliances (2024), making it a chef’s dream. A functional mudroom connects the space to the double heated garage, and a modern half bath completes this level. Upstairs Retreat Upstairs you’ll find a spacious primary suite with a walk-in closet and newly updated ensuite bath. Two additional bedrooms, a second full bathroom, and a convenient laundry room complete the upper level—ideal for growing families. Versatile Lower Level The fully finished basement (2021) includes two bedrooms, a comfortable living space, and a kitchenette with a private side entrance—perfect for visiting family, in-laws, or continued short-term rental use. With separate access and amenities, this space has been a popular Airbnb option with consistent bookings and stellar reviews. Key Upgrades & Features: • Roof and fiberglass oil tank (2020) • Two heat pumps (2020) • Floor tile updates (2023) • Back deck and stairs replaced (2023) • Fresh paint throughout (2025) • Double heated garage with loft storage • Municipal water and sewer • Includes: Fridge, stove, dishwasher, washers dryers Location Perks: Tucked in a quiet, family-friendly neighborhood, this RCDD-zoned home is close to parks, top-rated schools, and all of Bedford’s best amenities.
Inclusions: Stove, Dishwasher, Dryer, Washer, Refrigerator
 50Listing by nsar®
50Listing by nsar® 50
50


