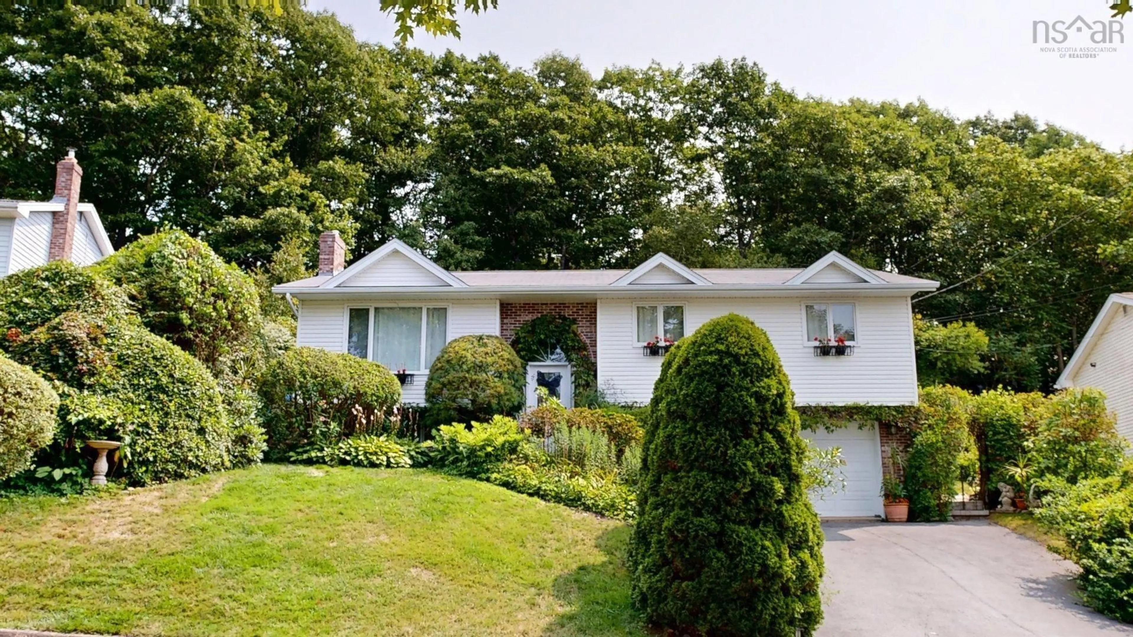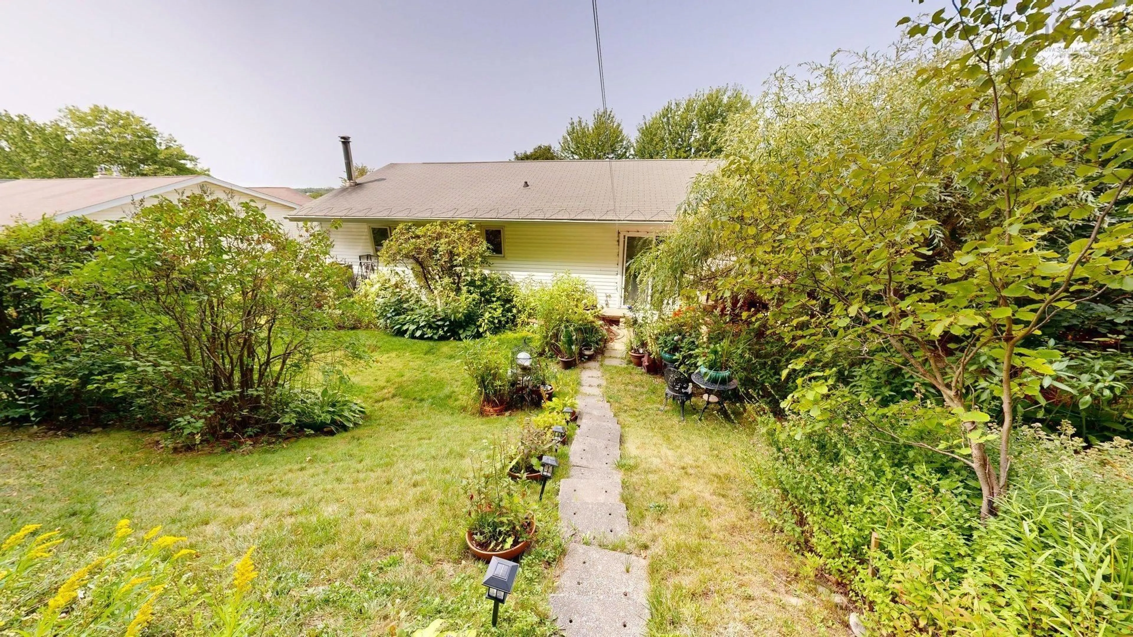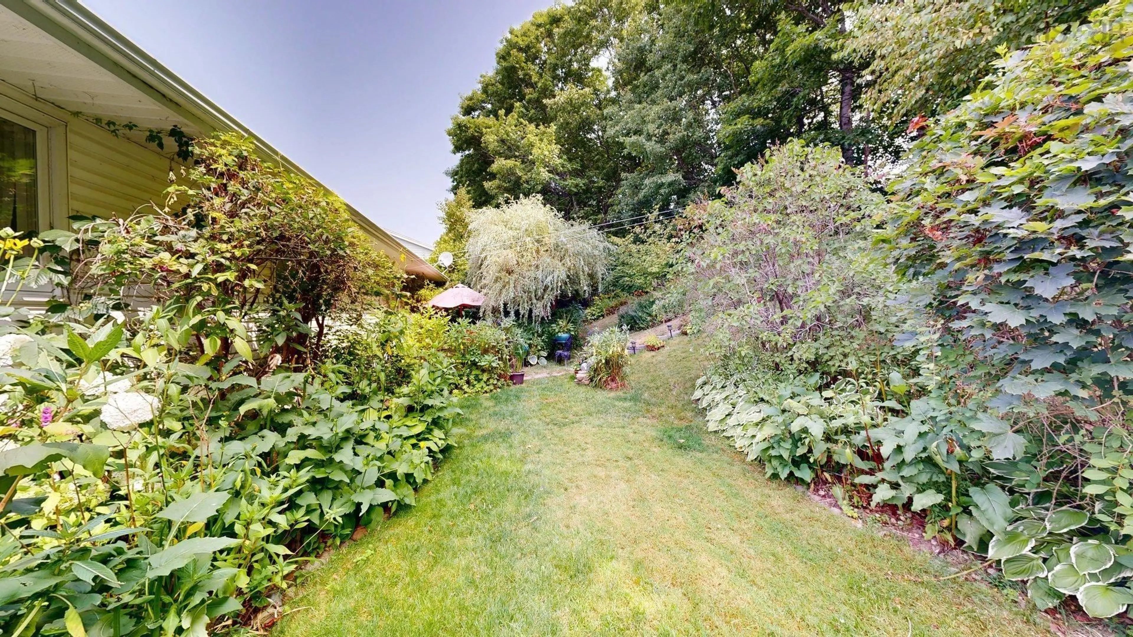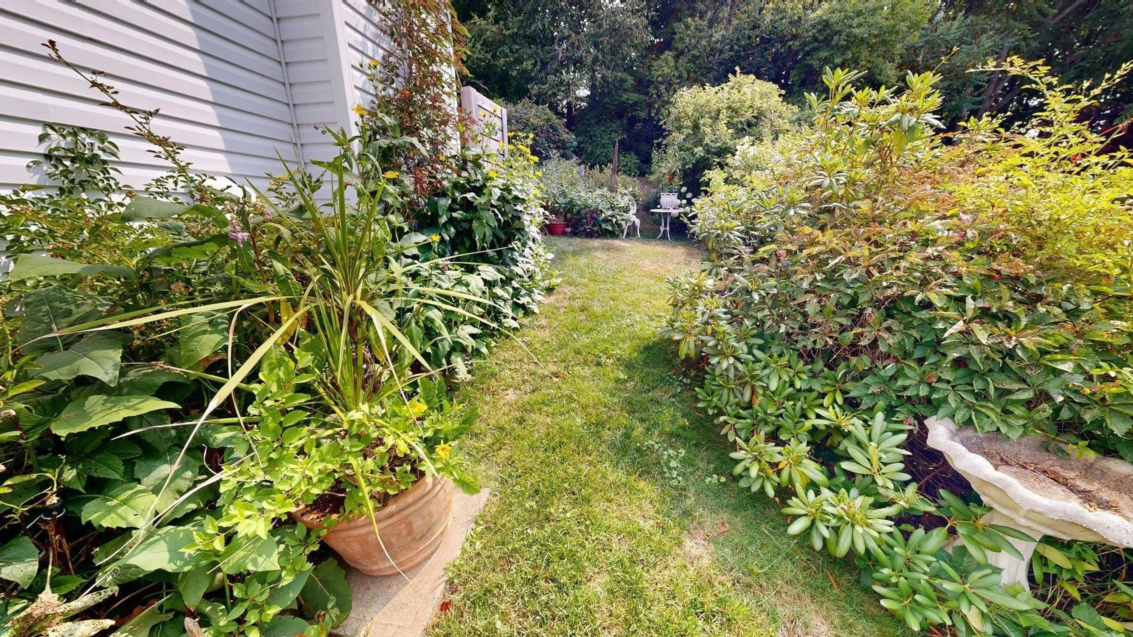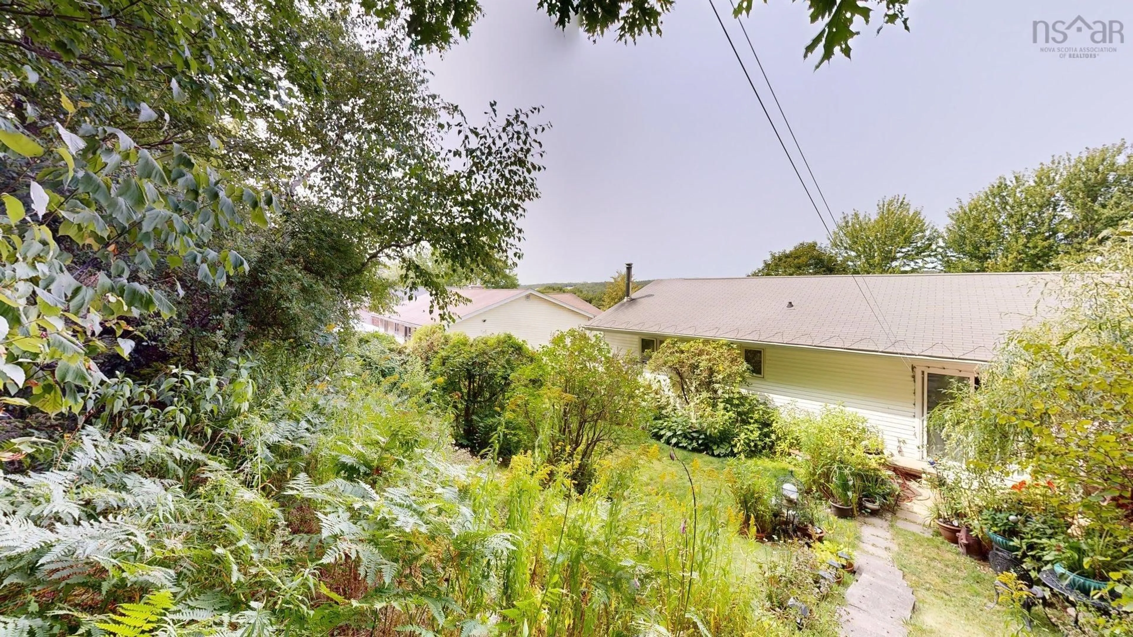Sold conditionally
71 days on Market
71 Riverview Cres, Bedford, Nova Scotia B4A 2X5
•
•
•
•
Sold for $···,···
•
•
•
•
Contact us about this property
Highlights
Days on marketSold
Estimated valueThis is the price Wahi expects this property to sell for.
The calculation is powered by our Instant Home Value Estimate, which uses current market and property price trends to estimate your home’s value with a 90% accuracy rate.Not available
Price/Sqft$299/sqft
Monthly cost
Open Calculator
Description
Property Details
Interior
Features
Heating: Forced Air, Furnace, Heat Pump, Stove
Cooling: Ducted Cooling
Basement: Full, Finished
Exterior
Parking
Garage spaces 1
Garage type -
Other parking spaces 0
Total parking spaces 1
Property History
Aug 20, 2025
ListedActive
$639,900
71 days on market 48Listing by nsar®
48Listing by nsar®
 48
48Property listed by Royal LePage Anchor Realty, Brokerage

Interested in this property?Get in touch to get the inside scoop.
