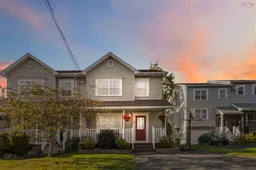Welcome to 42 Jon Jacques Court—an impeccably updated two-storey semi-detached home tucked away on a quiet cul-de-sac in the heart of Bedford, offering the perfect blend of modern style, thoughtful upgrades, and family-friendly comfort. The main floor sets the tone with brand-new hardwood flooring and a stunning redesigned kitchen featuring crisp white shaker cabinetry, stainless steel appliances, tiled backsplash, and a double sink with sleek fixtures, seamlessly flowing into the dining room where sliding patio doors open to a private two-tier deck and a tree-lined backyard ideal for summer gatherings, quiet evenings, or playtime with children. A refreshed powder room and bright living room complete this level, creating an inviting space for both everyday living and entertaining. Upstairs, three spacious bedrooms with all-new flooring include a serene primary retreat with walk-in closet, while the full bathroom on this floor has been completely modernized with grey floor tile, a deep soaker tub with tiled surround, a stylish white vanity, and polished fixtures that give a spa-like feel. The lower level adds even more versatility, freshly updated with new flooring throughout, a generous rec room with walkout to the backyard, a fully updated two-piece bath with laundry, and abundant storage—perfect for a growing family, a cozy media space, home office, or even an in-law suite. Outside, the yard offers year-round privacy thanks to mature trees, extending the home’s living space into nature. Located on one of Bedford’s most desirable and peaceful streets, Jon Jacques Court is known for its quiet cul-de-sac charm while being only minutes from parks, schools, shopping, restaurants, and commuter routes. With its long list of upgrades, flexible layout, and prime location, this move-in-ready home doesn’t just offer a place to live—it provides a lifestyle of comfort, connection, and ease for years to come.
Inclusions: Fridge, Stove, Dishwasher, Washer, Dryer.
 50Listing by nsar®
50Listing by nsar® 50
50


