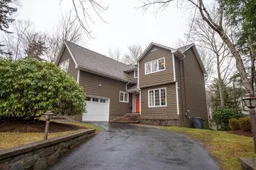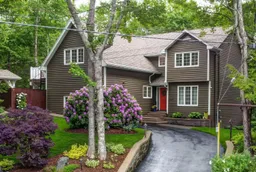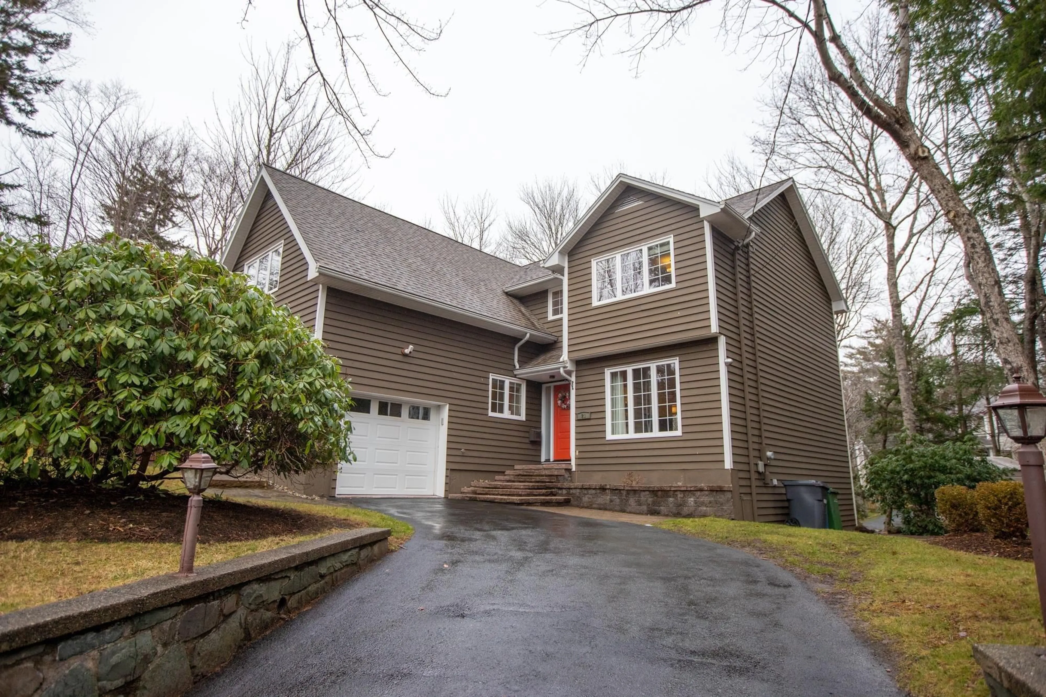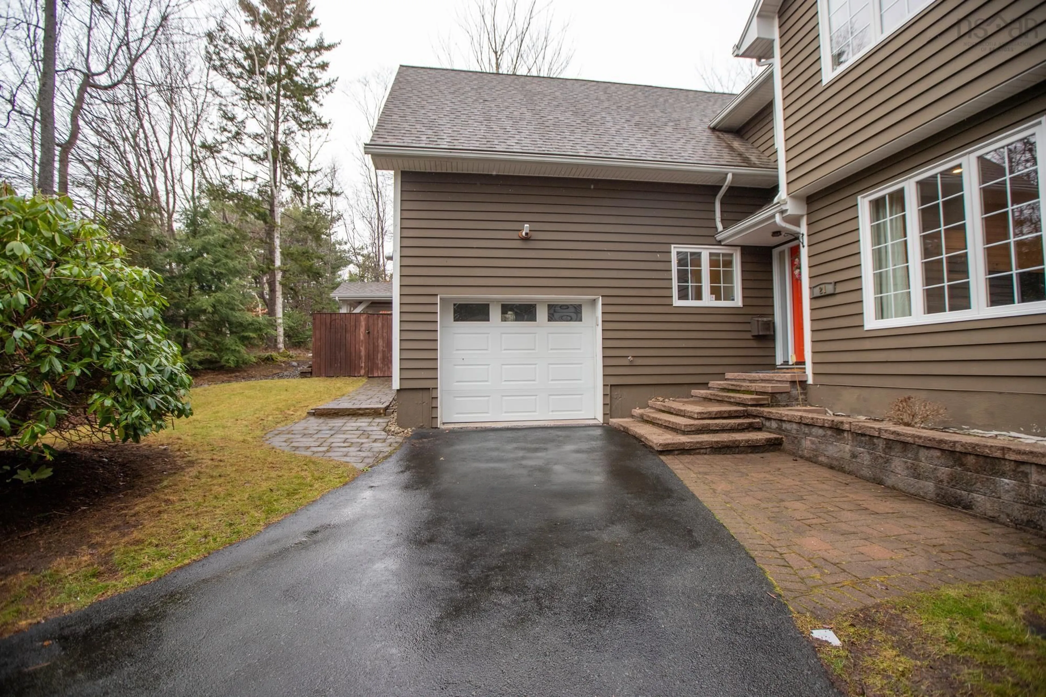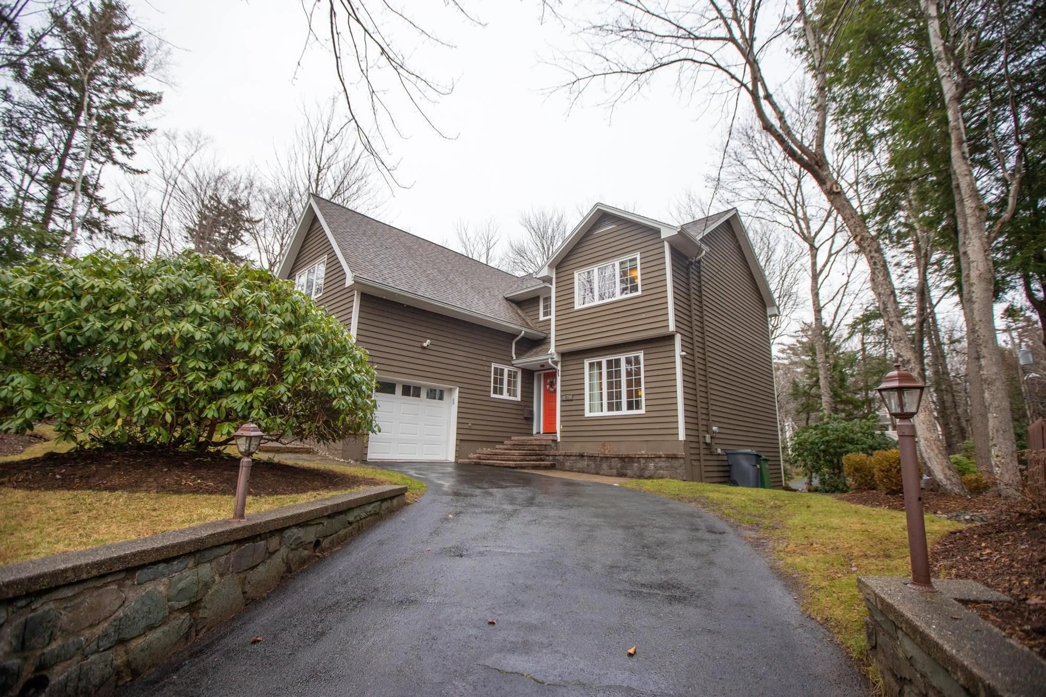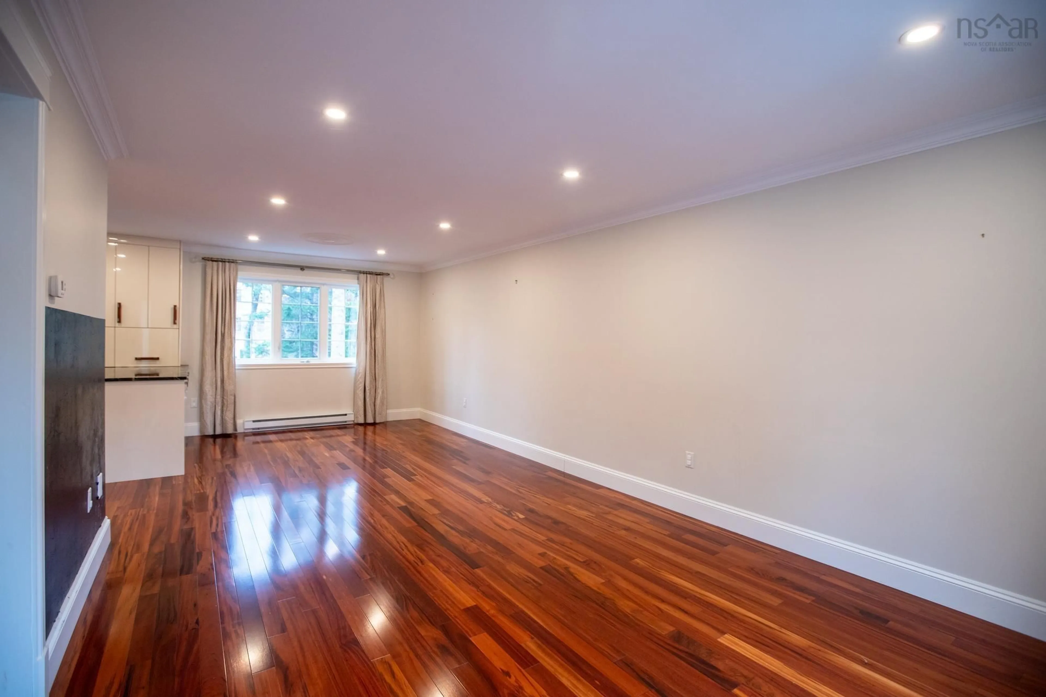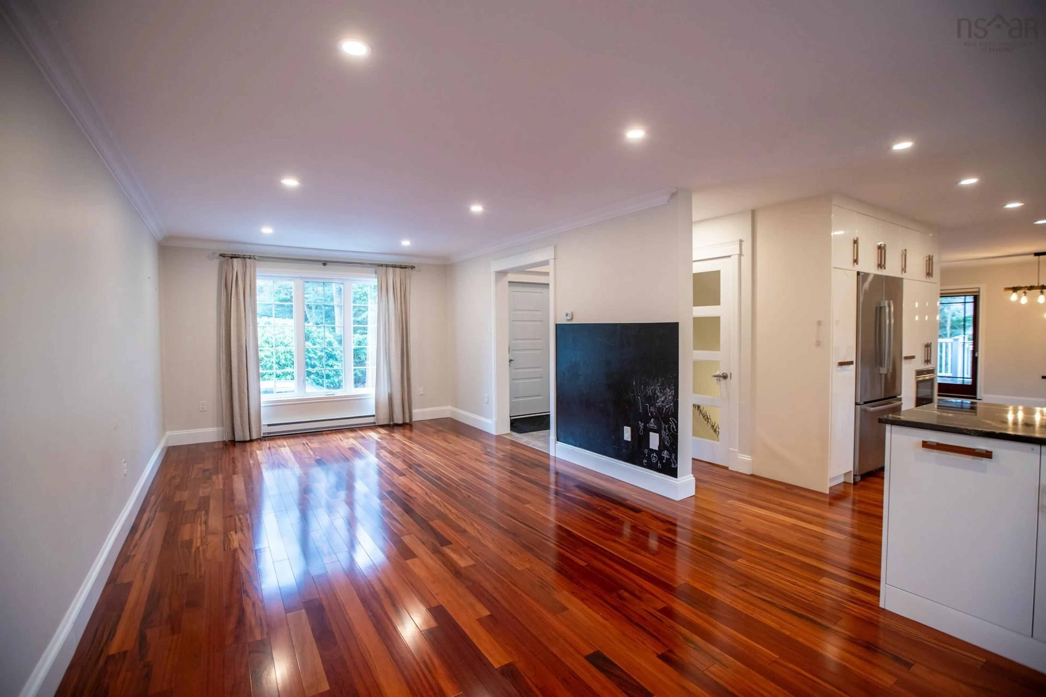21 Forest Lane, Bedford, Nova Scotia B4A 1H8
Contact us about this property
Highlights
Estimated valueThis is the price Wahi expects this property to sell for.
The calculation is powered by our Instant Home Value Estimate, which uses current market and property price trends to estimate your home’s value with a 90% accuracy rate.Not available
Price/Sqft$387/sqft
Monthly cost
Open Calculator
Description
Nestled on a quiet, upscale cul-de-sac, this immaculate four-bedroom, two-storey home with an attached garage is a true standout. The landscaping has been carefully curated, setting the stage for the incredible outdoor living space. A custom-built deck extends your living area, complete with a gazebo-covered hot tub and a dedicated dining zone—perfect for relaxing or entertaining. Inside, the home offers a warm, refined atmosphere with timeless design and high-end craftsmanship throughout. The family room, dining area, and kitchen flow together in an inviting open-concept layout. The gourmet kitchen, crafted by Genuine Kitchens, features antique white Thermofoil cabinetry with walnut hardware, eye-catching granite countertops, and beautiful hardwood floors. A spacious front foyer leads to a private home office—ideal for modern work-from-home lifestyles. A powder room and direct access to the deck complete the main level. Upstairs are four generous bedrooms with excellent closet space. The primary suite includes a walk-in closet, a luxurious ensuite, and access to a private upper deck with a spiral staircase leading down to the hot tub and fire pit area. The lower level adds even more living space, featuring a cozy media room, a two-piece bath, and an impressive redwood wine cellar for the true connoisseur. Lovingly maintained with exceptional care and attention over the years, this home is truly move-in ready. All located within walking distance of Paper Mill Lake, beach access, schools, shops, and more. Your new home awaits!
Property Details
Interior
Features
Main Floor Floor
Kitchen
13.6 x 11.9Living Room
25.10 x 11.9Family Room
19.2 x 13.1Den/Office
8.3 x 6.7Exterior
Parking
Garage spaces 1
Garage type -
Other parking spaces 0
Total parking spaces 1
Property History
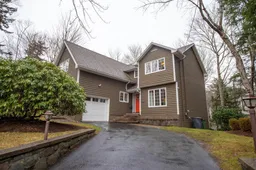 47
47