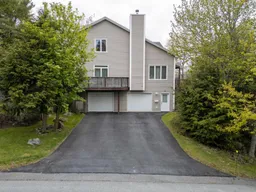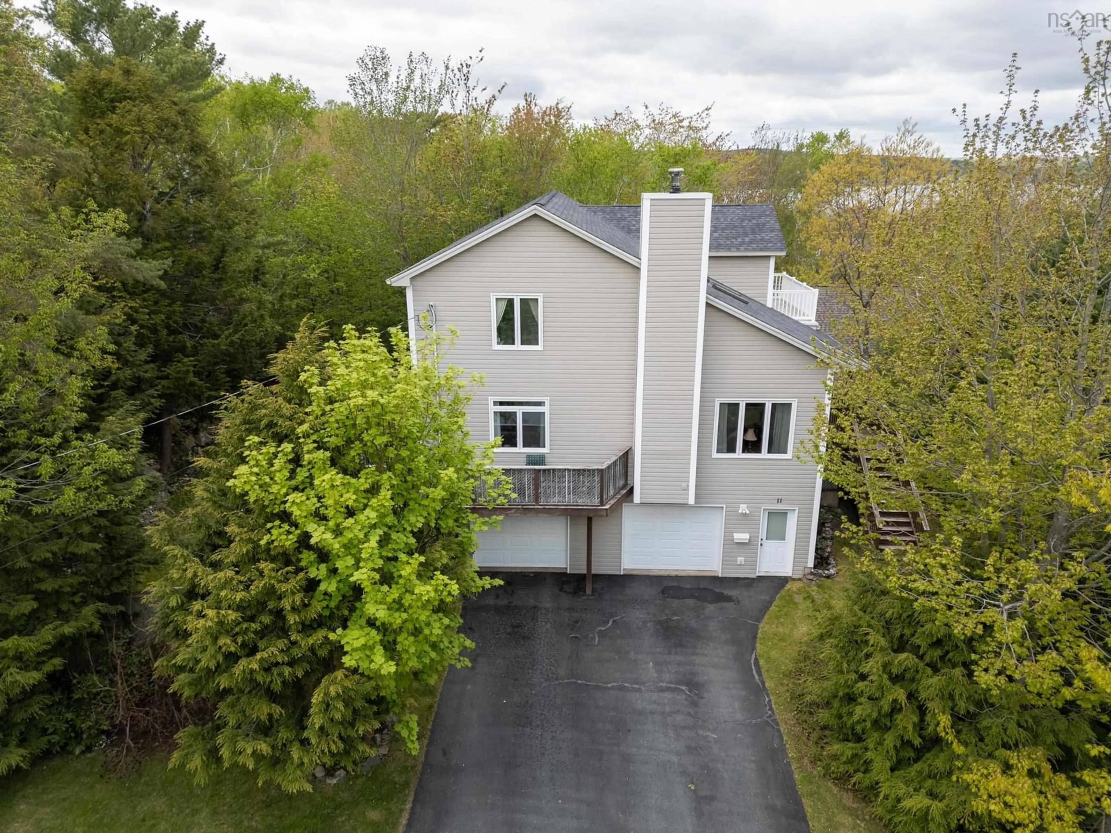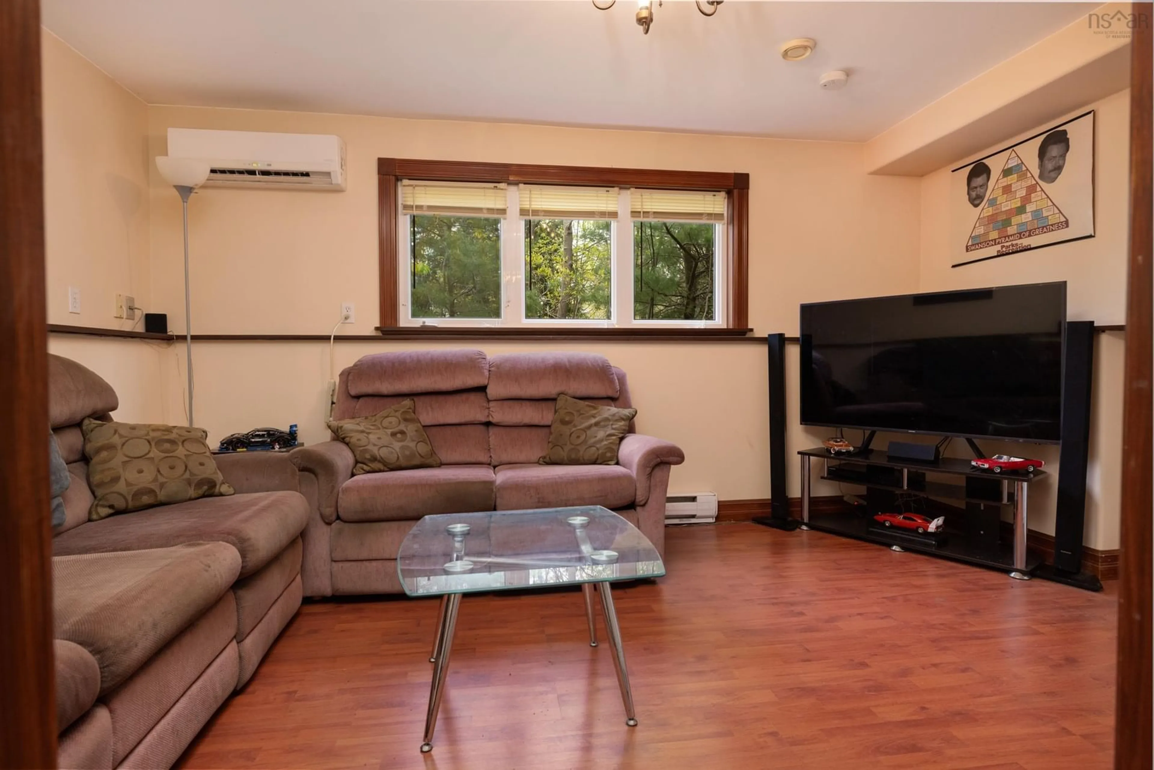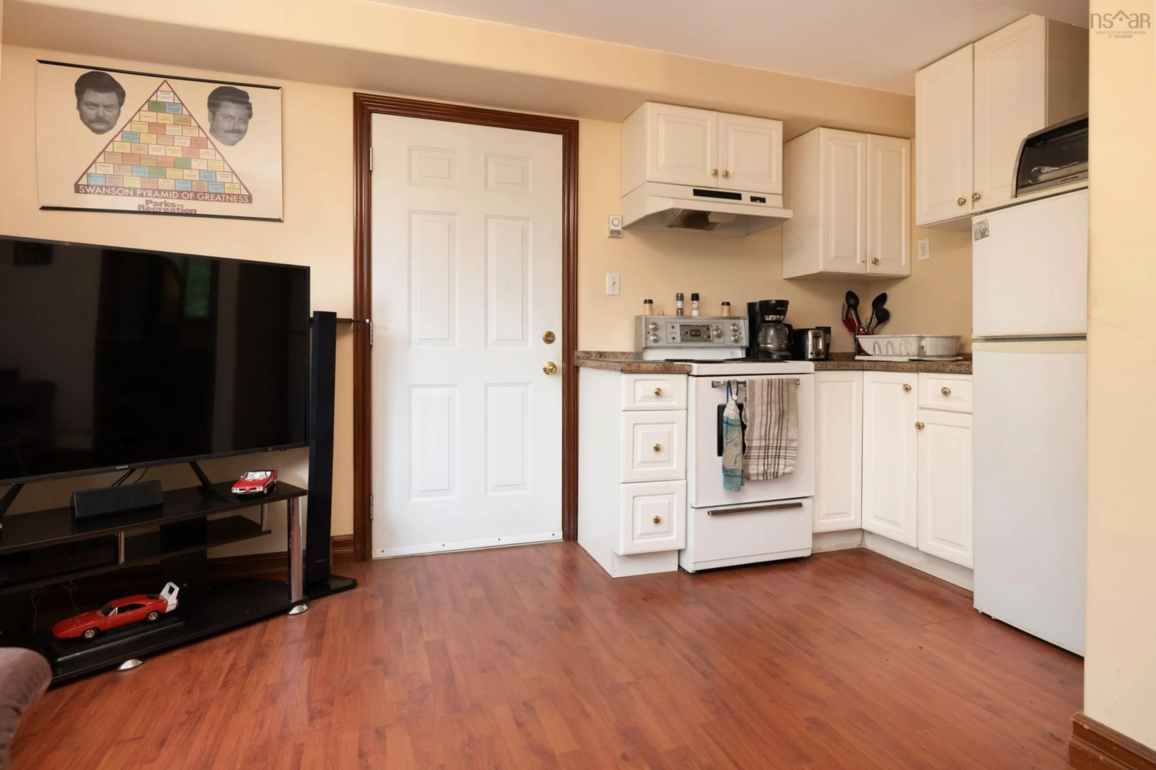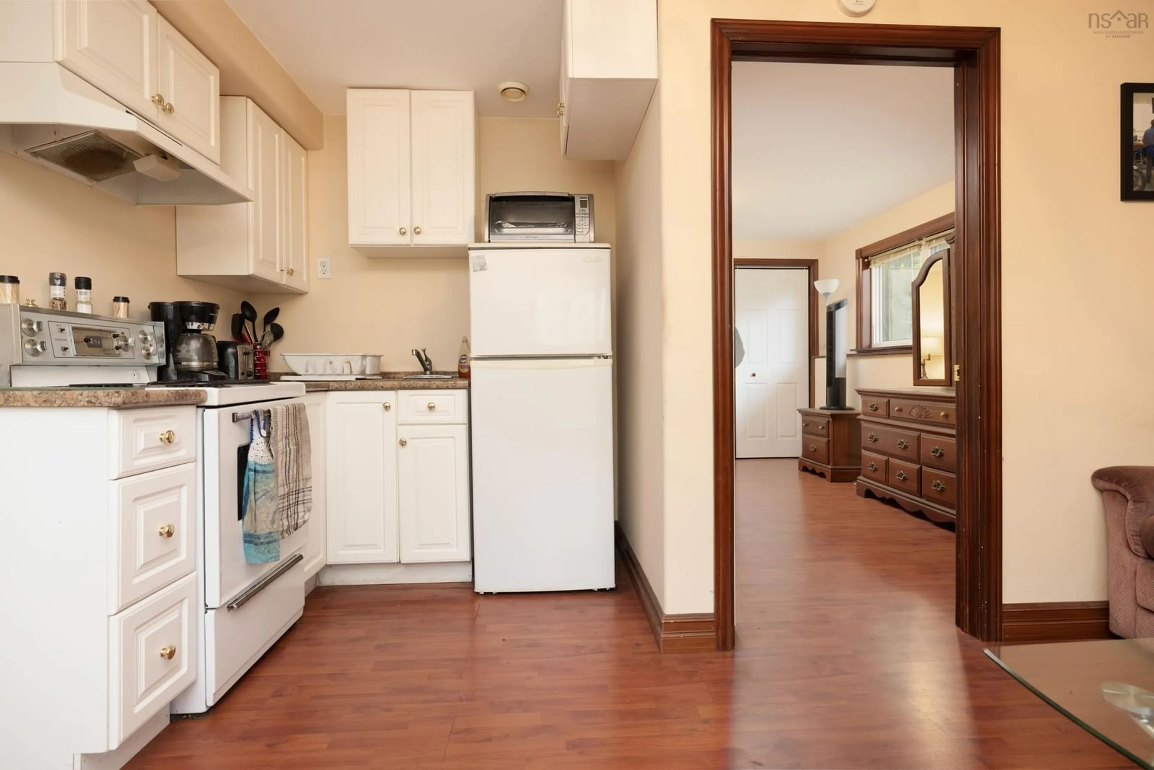11 Millview Ave, Bedford, Nova Scotia B4A 1G8
Contact us about this property
Highlights
Estimated valueThis is the price Wahi expects this property to sell for.
The calculation is powered by our Instant Home Value Estimate, which uses current market and property price trends to estimate your home’s value with a 90% accuracy rate.Not available
Price/Sqft$247/sqft
Monthly cost
Open Calculator
Description
Welcome to 11 Millview Avenue in sought-after Bedford! This meticulously maintained two-storey home is proudly hitting the market for the very first time. Situated on a private, beautifully treed 13,200 sq. ft. corner lot, this property offers privacy, plenty of parking, and the exciting possibility of subdividing the lot (buyer to verify). With five spacious bedrooms and 4.5 bathrooms, this home provides exceptional space and flexibility for growing families or multi-generational living. The ground level features a self-contained one-bedroom suite with its own entrance—ideal for in-laws & guests. Inside, you’ll find a warm and welcoming open-concept main floor with cathedral ceilings in the living room, a cozy wood-burning fireplace, and beautiful hardwood floors. The kitchen is a chef’s delight, featuring rich cherry wood cabinetry, a walk-in pantry, a large island and plenty of counterspace. French doors lead to a designated dining room, perfect for entertaining. The main floor also hosts a convenient laundry room, a two-piece bathroom, and a spacious primary suite complete with his-and-hers closets and a luxurious 5-piece ensuite. Upstairs, you’ll find three generously sized bedrooms connected by two back-to-back 4-piece bathrooms, all overlooking the bright main living space below. Additional features include a built-in double garage and two ductless heat pumps for efficient year-round comfort. Don’t miss this rare opportunity to own a unique and spacious home in a prime Bedford location!
Property Details
Interior
Features
Main Floor Floor
Primary Bedroom
11.10 x 15.6Ensuite Bath 1
9.10 x 10.11Bath 1
2.11 x 5.7Living Room
23.5 x 19.5Exterior
Features
Parking
Garage spaces 2
Garage type -
Other parking spaces 2
Total parking spaces 4
Property History
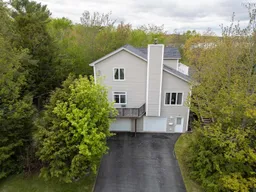 50
50