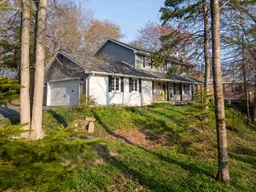Welcome to this stunning two-storey home in the heart of Bedford offering space, style, and an unbeatable location. With five bedrooms, 3.5 bathrooms, and set on a beautiful tree-lined lot, this property is perfect for growing families or anyone who loves to entertain. Step inside from the charming covered front porch and you’ll find a spacious foyer with coat closet and easy access to the bright living room. Pocket doors open into a den or office space, ideally located just off the beautifully updated eat-in kitchen. Featuring stone countertops, a modern tiled backsplash, and patio doors to the private landscaped backyard, the kitchen is flooded with natural light. The main level also includes a designated dining room, a two-piece bath, laundry room, and access to the attached double garage. Upstairs, the primary suite is a true retreat with a generous walk-in closet and a luxurious four-piece ensuite. Three additional bedrooms and a five-piece main bathroom offer comfort and convenience for the whole family. The fully renovated basement expands your living space with a large family room complete with built-in shelving, a fifth bedroom, a gym or games room, and a stylish three-piece bathroom with a glass-tiled shower. With a ducted heat pump for year-round efficiency, hardwood floors on the main and upper levels, and a central Bedford location close to all amenities, this move-in-ready home truly has it all.
Inclusions: Stove, Dishwasher, Dryer, Washer, Refrigerator
 45
45


