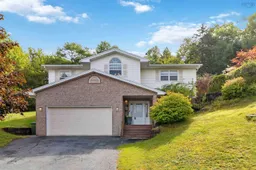Spacious 4 bed, 3 bath, 4 level back split entry home in sought-after Eaglewood, Bedford! Nestled at the highest point of a quiet cul-de-sac, this property offers privacy, views & family convenience—just steps to Sunnyside Elementary school & 5 minutes to Burnside. Inside a generous foyer welcomes you to the bright 4th bedroom/office & up to the next level to the huge family room with pellet stove, 1/2 bath, laundry & utility space. The main level has the bright country kitchen flowing to the dining room with cathedral ceiling, pocket doors & a welcoming living room with french doors. On the top level is the large primary with ensuite, joined by 2 additional bedrooms & the main bath. Outside, enjoy beautifully landscaped grounds with your own private oasis, terraced retaining walls, interlocking patio on multiple levels, perfect for entertaining, with the comfort of whole home perimeter drainage as well as a large backyard perfect for kids and pets! Additional highlights include a built in 2-car garage, abundant storage & great family friendly layout. A rare opportunity to own a spacious, beautifully designed home in one of Bedford’s most desirable neighborhoods!
Inclusions: Stove, Dishwasher, Dryer, Washer, Refrigerator
 42
42


