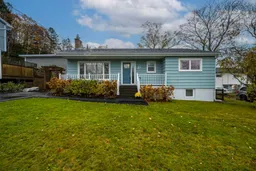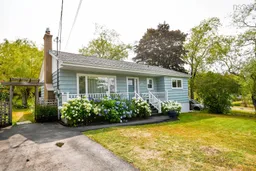As a realtor, when working with a buyer, this is the type of home we look for - where pride of ownership goes beyond the visual and into the substantial.The first impression starts the story: a lovely home with a front veranda, cared-for lawn, and updated roof shingles - the perfect start. Inside, we're greeted by a rarely seen oversized landing that opens to the ideal living space. The flow works beautifully, with French doors allowing for either an open concept or a more intimate setting when desired. The living room is meant to be enjoyed daily - hardwood floors, cove moulding, an ornate fireplace, and a large updated picture window make this space incredibly welcoming. The kitchen is chef-ready, with cherry-stained cabinetry, a country-style pantry, centre island, and quality stainless appliances - cooking and living combined into one perfect recipe. The dining room fits right alongside, casual for everyday meals yet easily formal when the occasion calls. The bathroom has been fully renovated - bright, cheerful, and modern. Two secondary bedrooms are ideally sized, while the primary is one of the largest in its category. All bedrooms feature top-quality floating vinyl flooring - durable, versatile, and tasteful. The lower level offers excellent additional living space. A large rec room with blonde laminate floors enjoys natural light and its own walkout. The office connects nicely, and a fourth bedroom is perfect for a teenager. A large half bath adds function and could be converted to a full bath for those considering an apartment or in-law setup. There's ample storage, laundry, and a workshop in the unfinished section, along with a full-house heat pump system and updated electrical. Finally, the yard is exceptional - easily enjoyed from the almost home-wide deck. Perennials abound, fenced on two sides and tree-lined in back, perfect for family and pets alike. Yes, it really does exist - a move-in-ready Bedford home that’s clearly loved and smartly updated.
Inclusions: Stove, Dishwasher, Dryer, Washer, Refrigerator
 50Listing by nsar®
50Listing by nsar® 50
50



