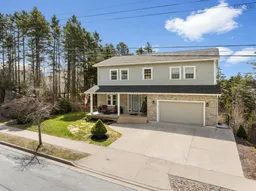In this fast paced world, this elegant home offers a bit of an escape! How; Enjoy a relaxing fire under the evergreens beside the soothing sounds of the nearby brook. Or, perhaps entertaining is your desire in which case you will love the beautiful generously sized open concept kitchen/living room. The recently upgraded cherrywood kitchen would be any chefs delight with its abundance of cabinetry, elegant quartz countertop & large sized Island with Quarzite top, complete with new stainless steel appliances (some smart appliances) & living room with fireplace. Maybe a quieter escape is what you seek, head to your Primary suite large enough to be bed/sitting with an entire wall of custom built storage, walk in closet & full ensuite complete with soaker tub overlooking the trees & surrounding areas. Maybe a night at the movies is what your soul craves, head downstairs to your delightful in home Theatre/Media room. This beautiful ICF constructed home has great curb appeal with its upgraded Cedar Shake Vinyl siding & double concrete drive. The layout is as follows: Main level; Living room, kitchen, dining room & 2 peice powder room. Second level; Inviting primary suite, 3 additional generous sized bedrooms (one currently used as home office & houses media equipment), 4 piece bath & laundry (washer/dryer approx 1 year old). Your lower level houses your own private Theatre, large Recreation room with outside access to yard & lower deck, 5th bedroom, 2 piece powder room, pantry, 2 equipment rooms as well as large storage room conveniently plumbed for 5th bath and/or kitchen. 2 large decks overlook the fully fenced yard which is quite private once in bloom. Your kids will love the playhouse or you will love the extra stg. Located on quiet cul-de-sac in desirable Basinview Neighborhood/school district , Paper Mill Lake, nature paths, beautiful DeWolfe Park, Marina, Bedford waterfront boardwalk, one of the best restaurants in town & 3 shopping plazas!
Inclusions: Cooktop, Oven, Dishwasher, Dryer, Washer, Refrigerator
 50Listing by nsar®
50Listing by nsar® 50
50


