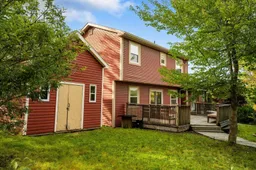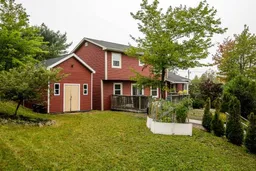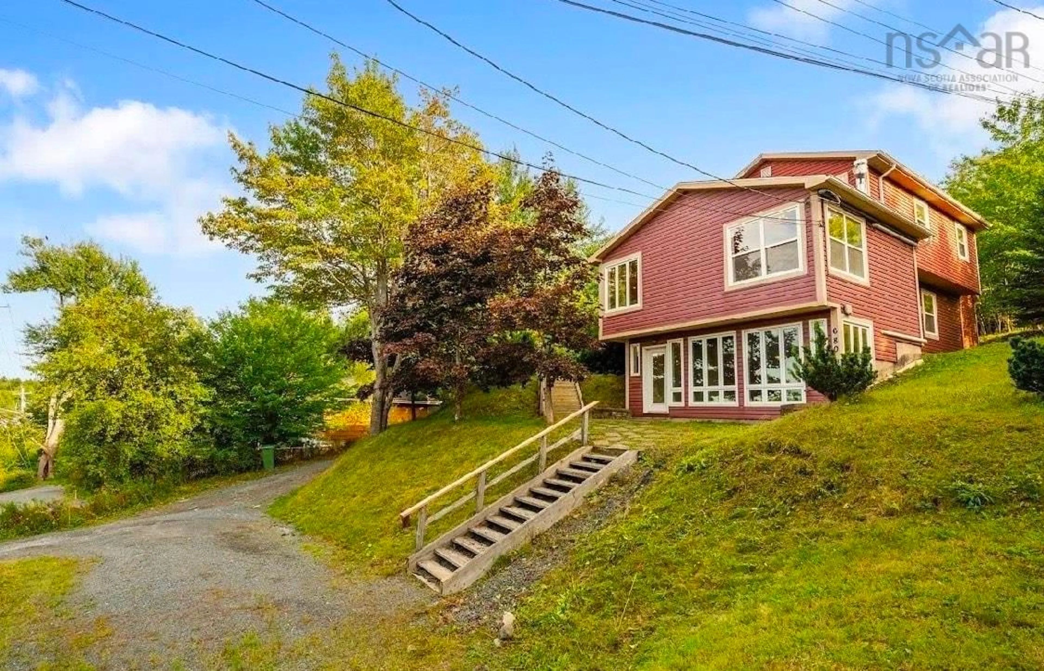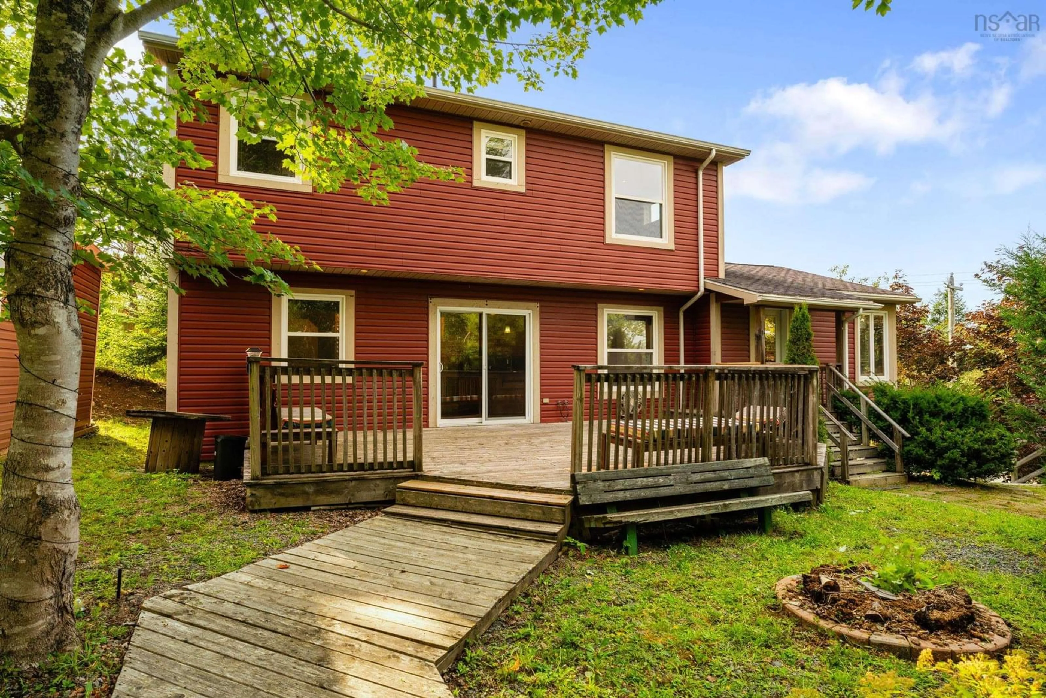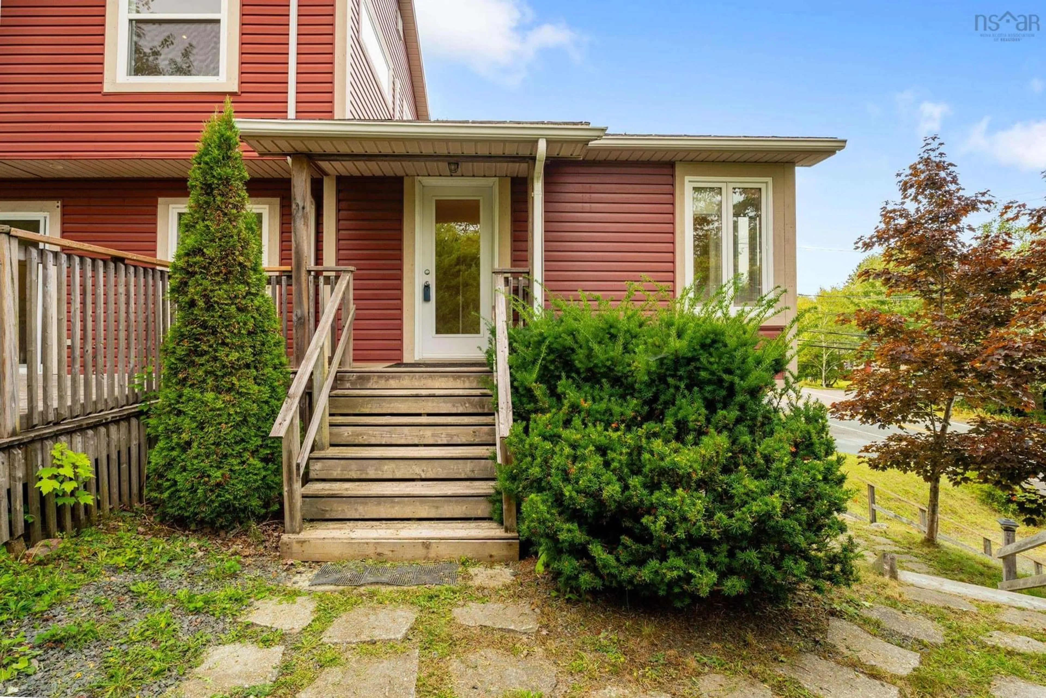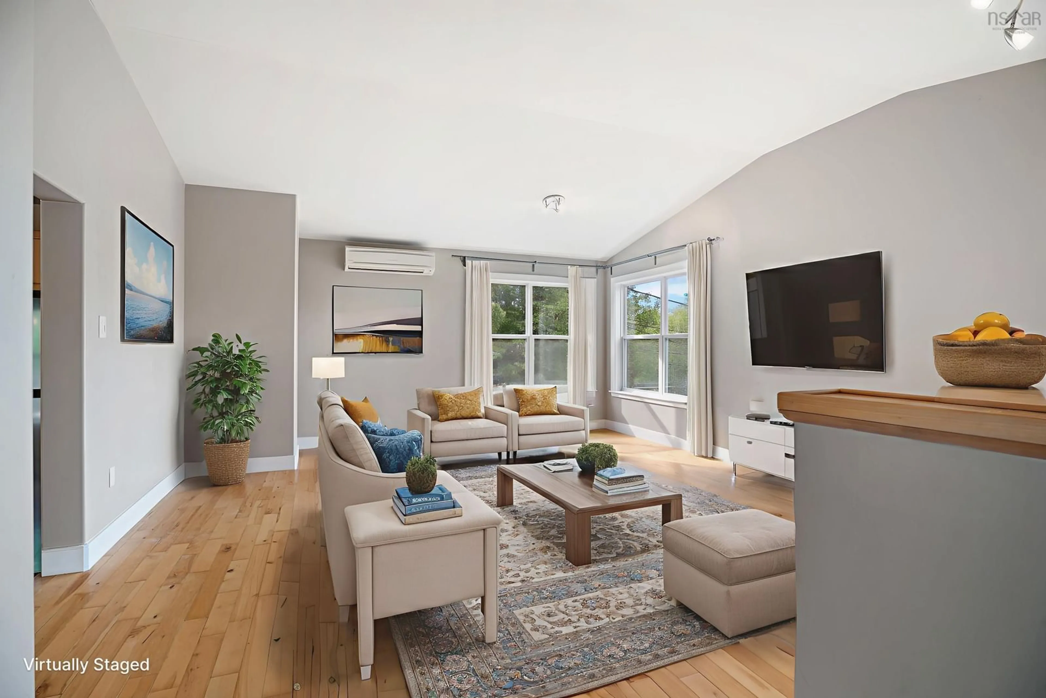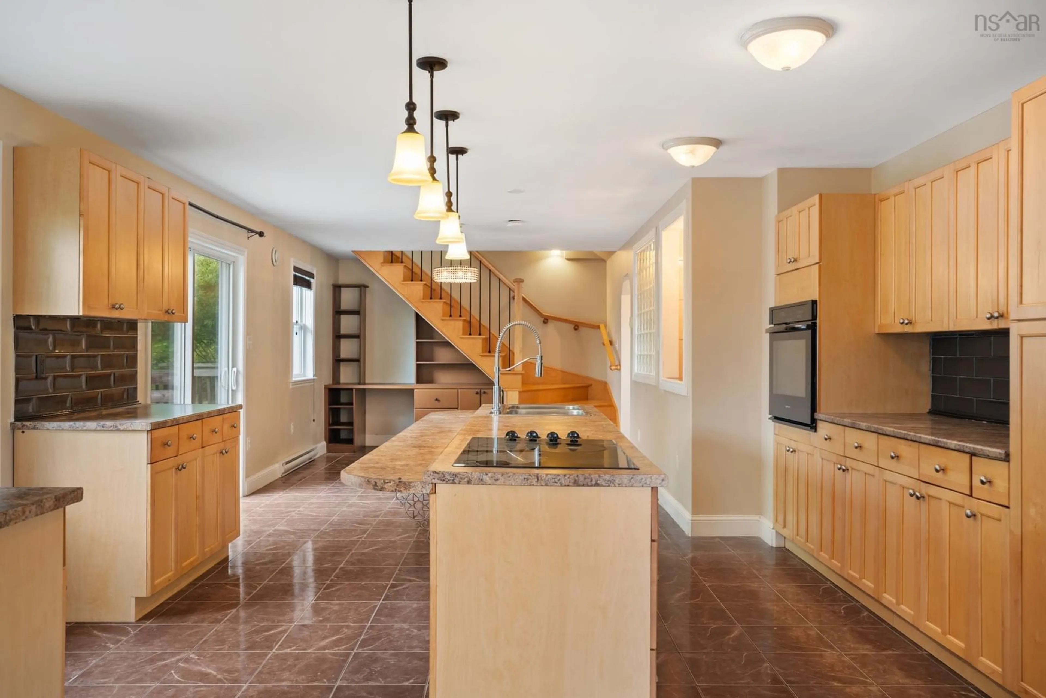680 Hammonds Plains Rd, Bedford, Nova Scotia B4B 1A7
Contact us about this property
Highlights
Estimated valueThis is the price Wahi expects this property to sell for.
The calculation is powered by our Instant Home Value Estimate, which uses current market and property price trends to estimate your home’s value with a 90% accuracy rate.Not available
Price/Sqft$290/sqft
Monthly cost
Open Calculator
Description
680 Hammonds Plains Road | A refined family home with zoning driven upside Set back and elevated from the road for enhanced privacy, this three level, three bedroom home offers a comfortable and functional living experience today, paired with meaningful Residential Single Dwelling Unit (RSU) zoning potential for future flexibility and value creation. The bright above grade lower level presents a rare opportunity for adaptable use, making it well suited for a home based business, professional office, in law accommodation, or future secondary suite, subject to municipal approvals. Its natural light, separate feel, and generous footprint allow buyers to plan for both lifestyle needs and long term investment potential. On the main level, a spacious eat in kitchen anchors the home and opens directly to an expansive rear deck through patio doors, creating a seamless flow between indoor living and outdoor entertaining. The adjacent living room offers a warm and inviting gathering space, while a dedicated study nook supports remote work or quiet daily use. The upper level features a primary bedroom with a walk in closet, two additional bedrooms, and a full four piece bath, providing a balanced layout ideal for growing families or professional households. Hardwood and ceramic flooring throughout, combined with ductless heat pumps on every level, ensure efficient climate control and year round comfort. Outside, the property benefits from ample parking, a large storage shed, and landscaped grounds that offer both immediate enjoyment and long term enhancement potential. Located within the Basinview school district and just minutes from Charles P. Allen High School, the BMO Centre, shopping, parks, and transit, this property represents a compelling blend of livability, location strength, and zoning enabled future upside. An excellent option for buyers seeking both a quality home and a strategic long term asset.
Property Details
Interior
Features
Lower Level Floor
Family Room
14'2 x 16'9Den/Office
9'8 x 11'7Bath 1
6'1 x 7'7Den/Office
9'10 x 10'9Exterior
Features
Property History
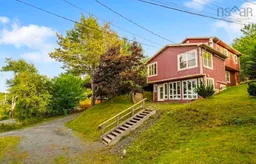 38
38