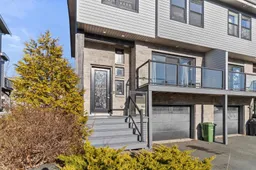Located in a highly sought-after, family-friendly neighbourhood just steps from schools, parks, cafes, tree-lined trails, and growing convenient amenities, this beautifully maintained, spacious 3-level dwelling offers modern living with exceptional design. The main level is enhanced by rich hardwood flooring and soaring high ceilings, creating an inviting and open atmosphere throughout. The open-kitchen, dining, and living area is bathed in natural light from oversized windows at both the front and back of the home. The well-appointed kitchen boasts stainless steel appliances a functional design with pantry and a spacious eat-at island, making it the perfect space for entertaining or family gatherings. A separate second living area and a main-floor powder room provide a flexible, relaxing space for unwinding or enjoying family time. Two balconies are located at the front and back of the home, enjoy morning sunrise and evening sunset. Upstairs, the generous primary suite features a deep walk-in closet an updated ensuite with a luxurious soaker tub. Two additional spacious bedrooms, a full bath, and a convenient laundry room complete the upstairs. The lower level highlights a large recreation room, ample storage, and direct access to the attached, heated garage. Two ductless heat pumps and a ducted system on the third level provide efficient climate control throughout the home. Thoughtfully updated and meticulously cared for, this home is move-in ready in an excellent location.
Inclusions: Electric Oven, Range, Dryer, Washer, Refrigerator
 40
40


