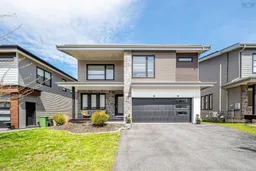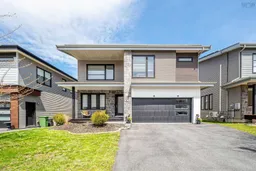Beautifully designed single detached home located in the prestigious and rapidly growing West Bedford subdivision—one of Halifax’s most desirable and family-friendly communities. This spacious home offers 3,048 sq. ft. of well-appointed living space, combining modern design, functional layout, and energy-efficient features. From the moment you step into the generously sized foyer, you’ll be impressed by the natural light and the sense of openness created by the 18-foot ceiling in the living room. The main level features an open-concept layout with a seamless flow between the kitchen, dining area, and living space, ideal for family life and entertaining. A walk-in pantry adds extra storage, while the composite double deck at the rear provides a perfect spot for outdoor gatherings, overlooking a private, tree-lined backyard. Upstairs, you'll find a spacious primary bedroom complete with a walk-in closet ,an 5pc ensuite, along with two additional bedrooms and a full bathroom—perfect for families of all sizes. The fully finished walkout basement includes a recreation room, ideal for movie nights or game days, plus an extra bedroom and full bathroom, offering a private space for guests or extended family. Comfort is ensured year-round with an efficient natural gas boiler system and hot water baseboard heating, supplemented by a ductless heat pump on the main floor and a ducted heat pump system upstairs for optimal climate control. A newly installed solar system enhances the home's energy efficiency and sustainability, and will be paid off in full upon closing, making it a smart long-term investment for the future homeowner. Additional perks include a school bus stop conveniently located right in front of the house, adding unmatched ease for families with school-age children. Don’t miss the chance to own this exceptional home in one of Halifax’s top neighborhoods.
Inclusions: Electric Range, Dishwasher, Dryer - Electric, Washer, Refrigerator
 50
50



