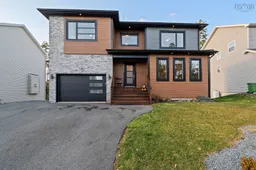Welcome to this beautifully maintained 4-bedroom, 4-bath two-story home in West Bedford. The open-concept main level connects the kitchen, dining, and living spaces, and has a propane fireplace that adds warmth and character. The kitchen features a large island, double oven, walk-in pantry, and plenty of workspace — ideal for everyday meals or hosting friends. Upstairs, the spacious primary bedroom includes a walk-in closet (perfect for those who believe “too many clothes” isn’t a thing) and a stunning ensuite with double sinks, a soaker tub, and a walk-in shower. The lower level is fully finished with 9-foot ceilings and a great rec room that walks out to the backyard — perfect for movie nights, playtime, or entertaining. Outside, you’ll find a large fenced-in yard, an above-ground pool (heated with a heat pump) with a surrounding deck, and plenty of room to relax or host summer get-togethers. Additional features include a fully-ducted heat pump for year-round comfort, main-floor laundry with a folding counter, a 1.5-car garage with built-in storage, and an extra-wide driveway AND permanent outdoor holiday lights have been installed so you don't get on a ladder every year!
Inclusions: Range, Electric Range, Dishwasher, Dryer - Electric, Washer, Refrigerator
 50
50


