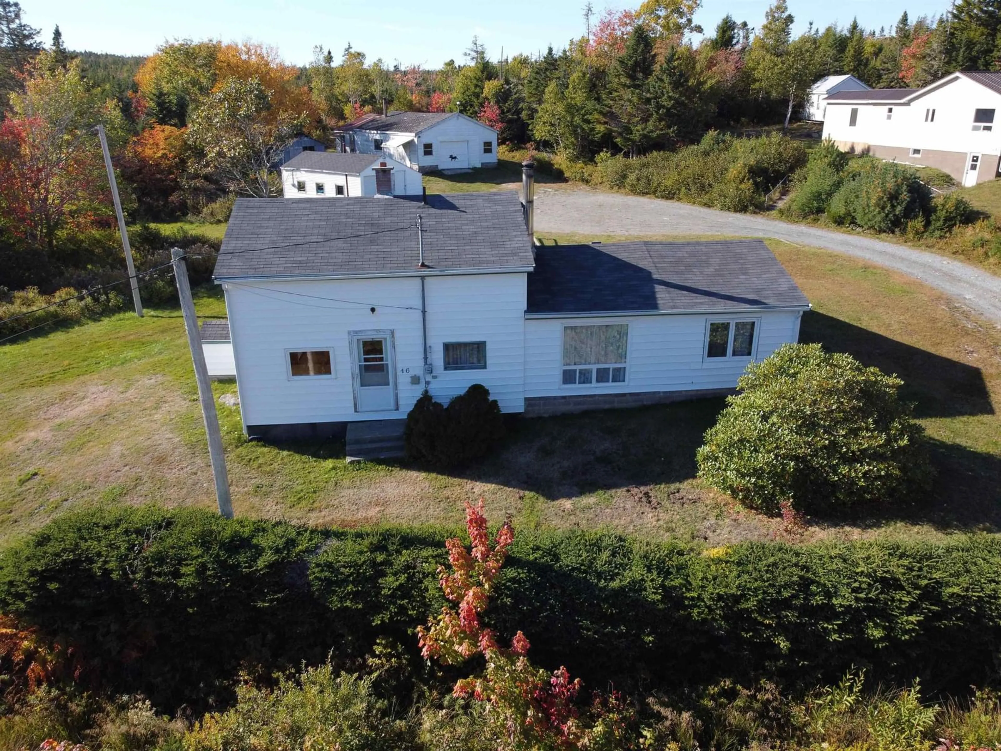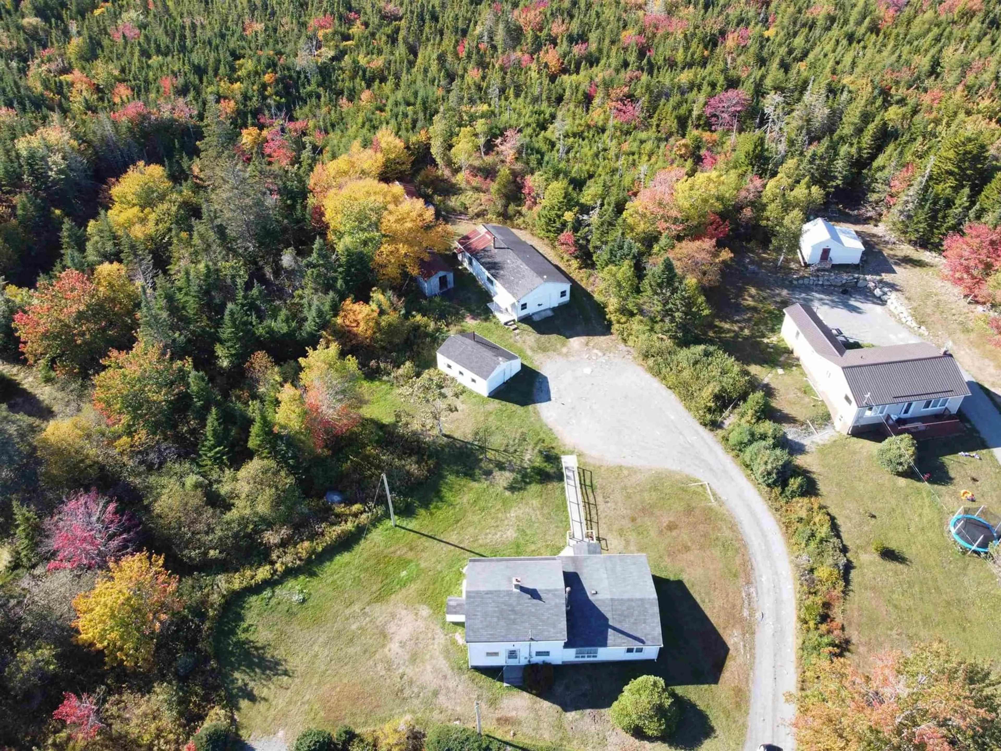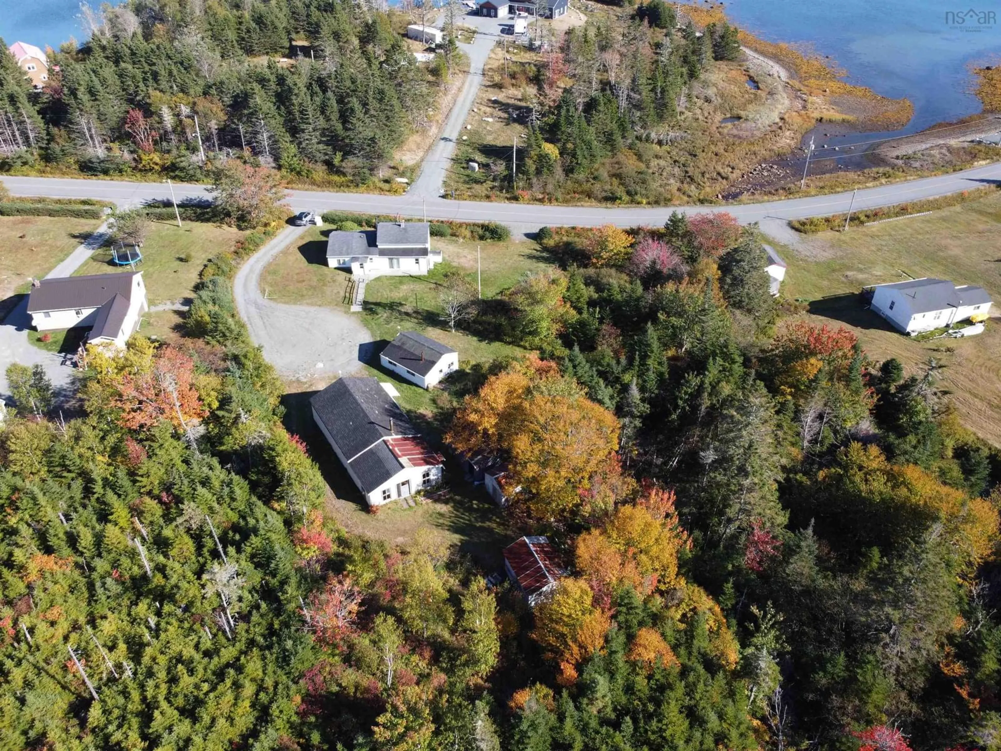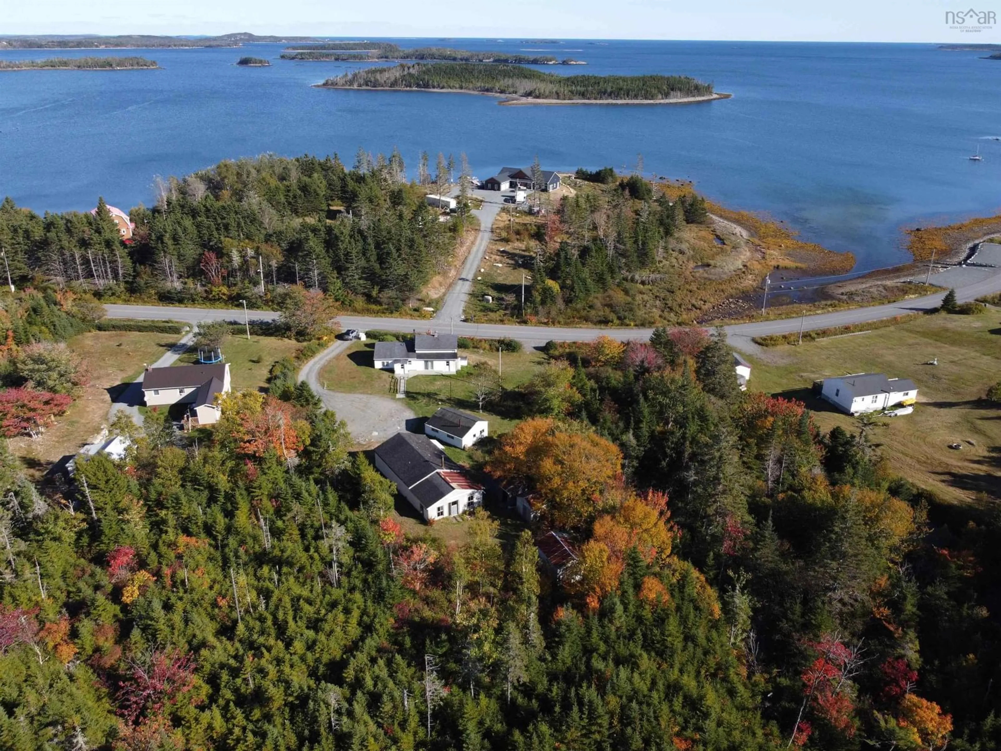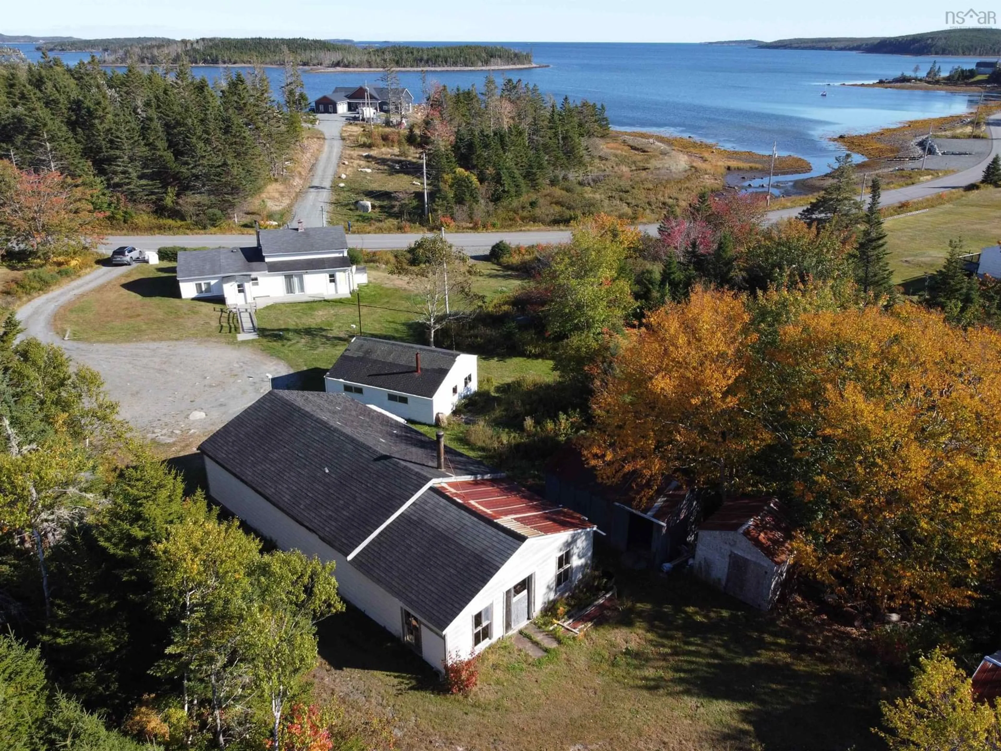46 Beaver Harbour Rd, Beaver Harbour, Nova Scotia B0J 2R0
Contact us about this property
Highlights
Estimated valueThis is the price Wahi expects this property to sell for.
The calculation is powered by our Instant Home Value Estimate, which uses current market and property price trends to estimate your home’s value with a 90% accuracy rate.Not available
Price/Sqft$121/sqft
Monthly cost
Open Calculator
Description
If you’ve been looking for a home with character and lots of potential, this could be the one! This century 2-storey home with 1970's addition offers plenty of space and flexibility for a growing family or someone wanting an in-law suite. The addition features a large main floor primary bedroom with wood floors and a cathedral ceiling, along with a spacious open room that could serve as a combined living, kitchenette, and dining area. There is also a small office or den—great for working from home. In the original part of the home, you’ll find a handy 3-piece Jack and Jill bathroom shared with the main house and in-law suite, a large dining or living room with patio doors leading to the back deck with wheelchair access, and an open kitchen that flows into a cozy family or formal dining room with a lovely view of the harbour across the road. Upstairs you will find two more bedrooms. Outside, the property offers lots of space and includes a 18x24 garage and a huge 24x52 workshop/garage with its own power meter, and two additional outbuildings—perfect for storage, hobbies, or projects. Located in a quiet seaside community just 10 minutes from the Village of Sheet Harbour and all amenities, this is a great spot to settle in and make it your own.
Property Details
Interior
Features
Main Floor Floor
Porch
6 x 4.10Living Room
25 x 11Den/Office
8 x 9Primary Bedroom
16 x 11Exterior
Features
Parking
Garage spaces 3.5
Garage type -
Other parking spaces 1
Total parking spaces 4.5
Property History
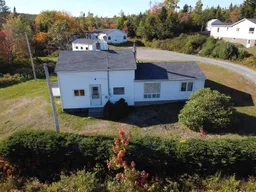 50
50
